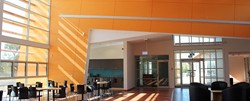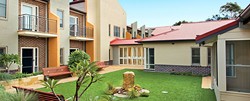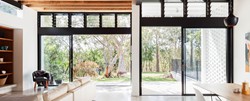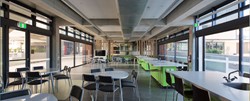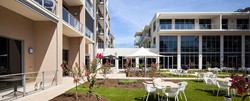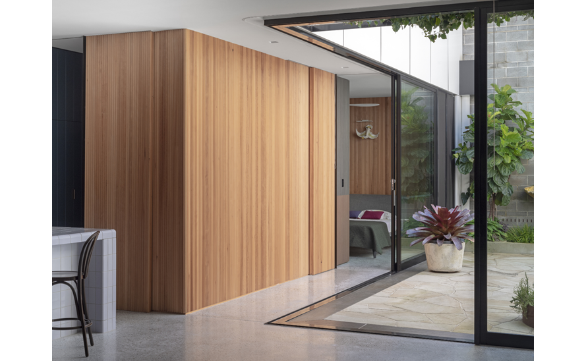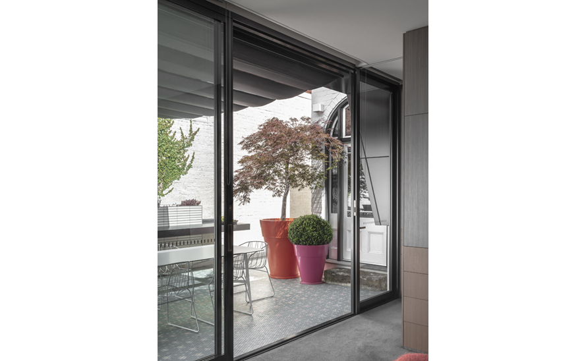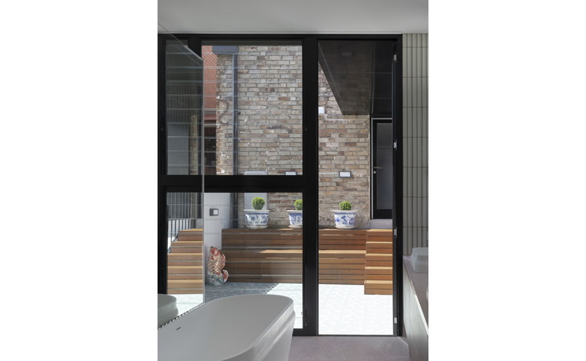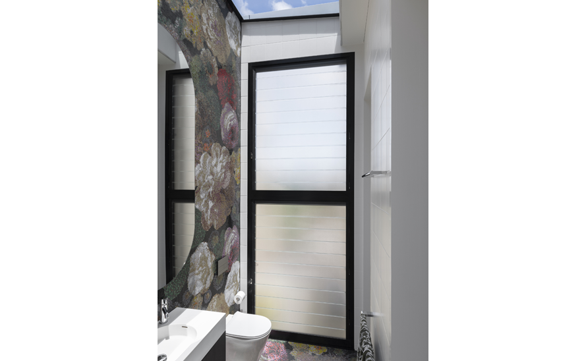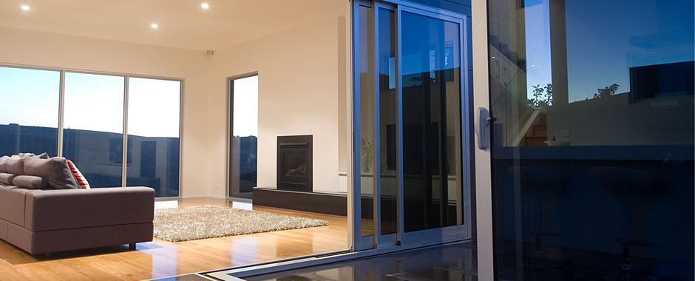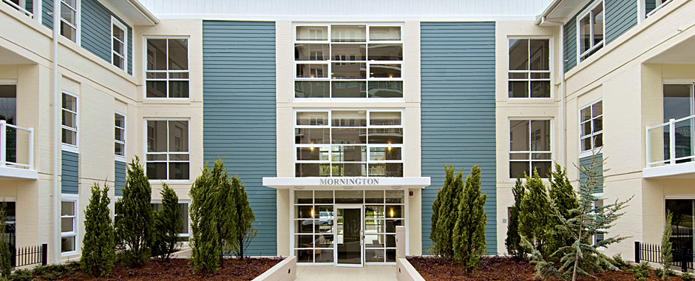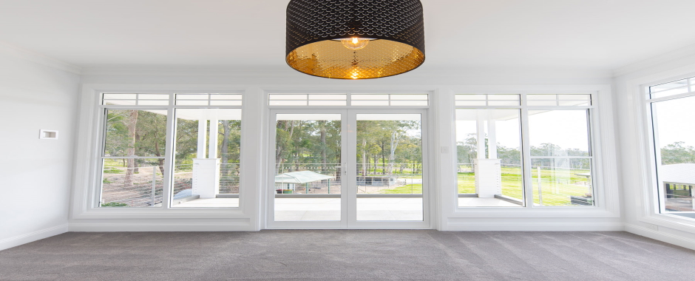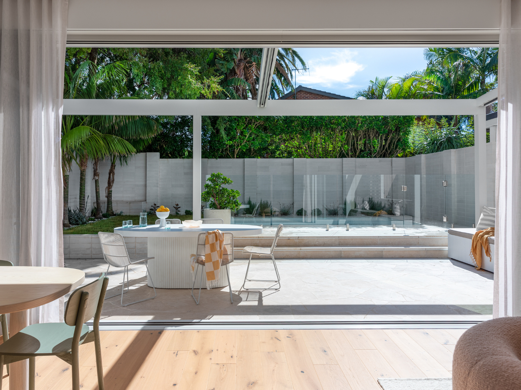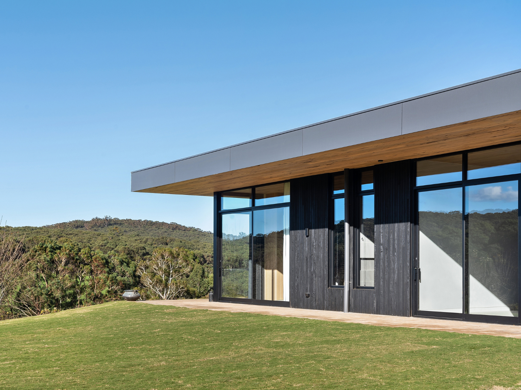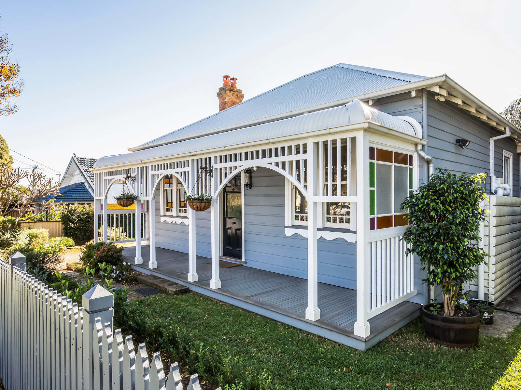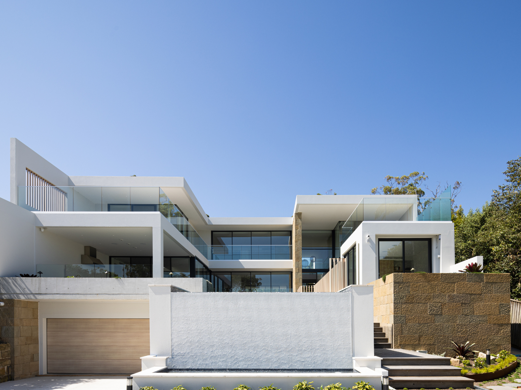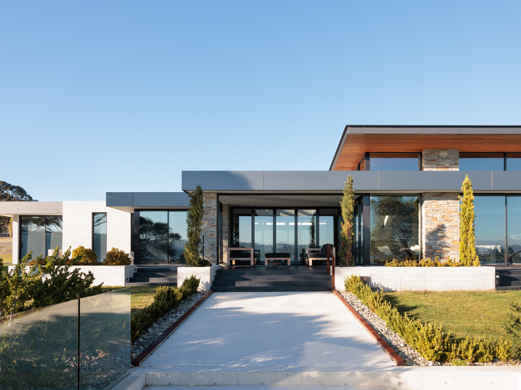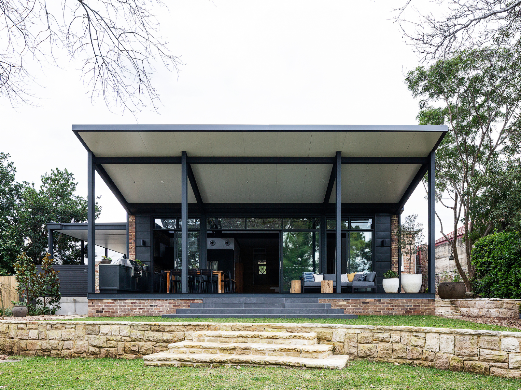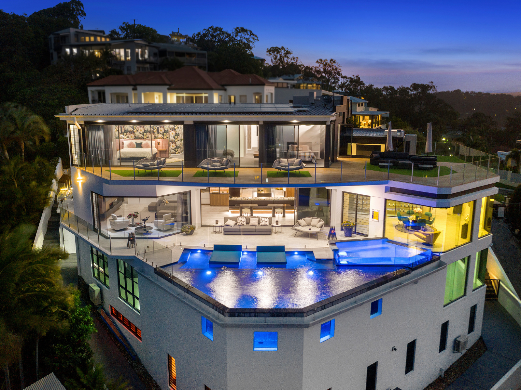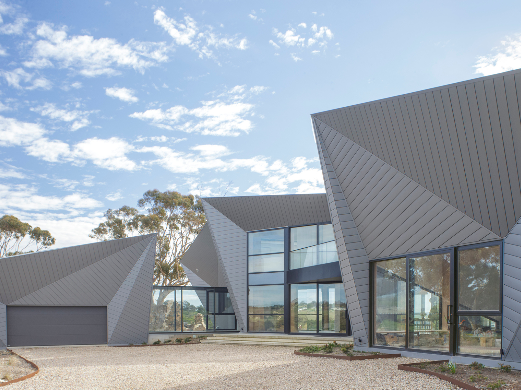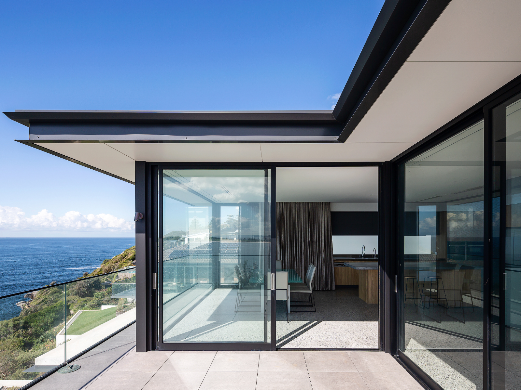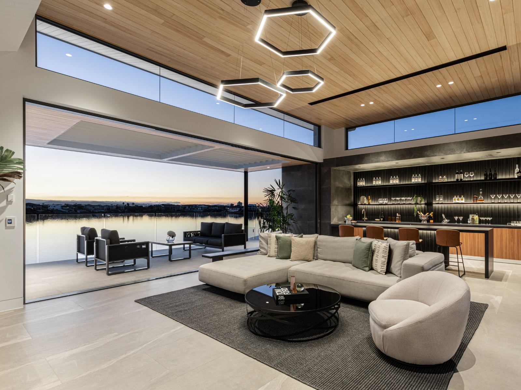This extraordinary renovation in Paddington, New South Wales was left intact by previous owners but with crumbling brickwork, concrete cancer, and drainage issues and needed major structural work to make it a home again.
Remnants of the home’s former life were all there - the painted floorboards and walls, albeit peeling and crumbling, twenty’s linoleum, tiles, wallpaper and carpet. Drawers of bric-a-brac, including an intact Johnson & Sons ‘Rose Cloud’ dinner set that became the basis for the colours and finishes throughout.
Architect Scott Weston worked with TAL Building Solutions and supplier Iconic Windows & Doors to restore this beautiful home to its former glory and give it a new life.
The property comprises two separate dwellings with dual street access. At the front is a grand two-story 1880s Victorian Italianate terrace, featuring distinctive wrought iron sentinels and lacework. At the rear, original stone steps lead to repurposed stables that sit five metres above the rear of the main house.
Scott Weston chose the Elevate™ Series 704 SlideMASTER™ Sliding Door to connect the living area to the outdoors, allowing for it to seamlessly become one space. This door was the perfect choice for continuity between the existing Victorian terrace and the contemporary architectural addition with flush sills, slim frames, and its ability to achieve large spans.
This stunning home is now in a much better position to survive for many generations to come.
Other products also used include the Elevate™ Series 400 Single Glazed CentreGLAZE™ 102mm Framing and the Elevate™ Series 50 Commercial Door.


