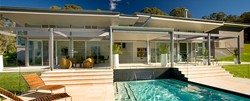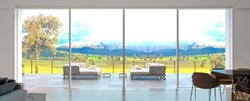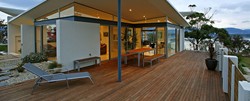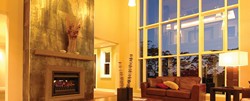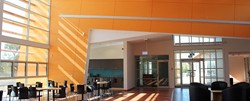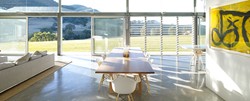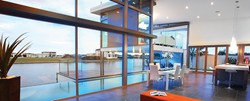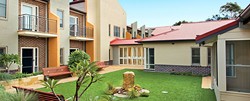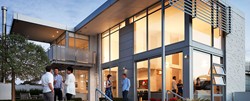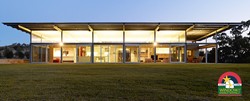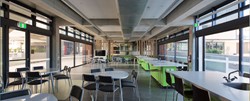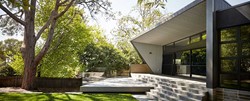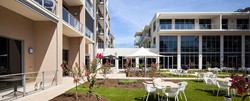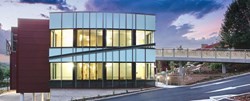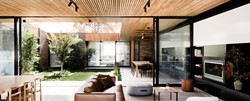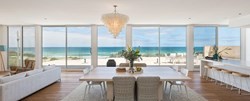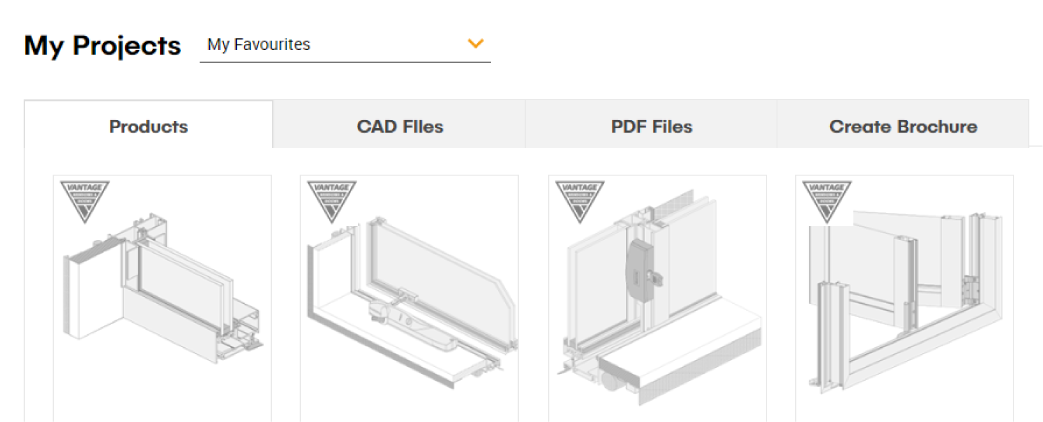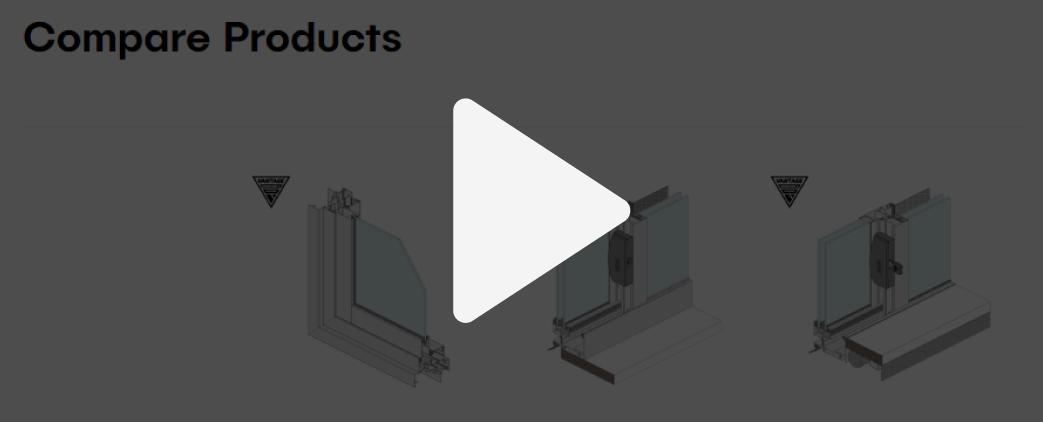“Can we build something that can contribute to its environment?”
Polly Harbison proposed as she recalled her approach to the ‘Balmoral House’, Residential Architecture (houses – new) winner at the NSW Australian Institute of Architect’s Awards earlier this month. Unknowingly, this question became the basis of discussion that linked the perspectives of each of the esteemed architects involved; how can one contribute to their context in a considerate, functional and artistic manner?
Lending some insight into how successful architecture is produced, this collection of prestigious architect’s lead the crowd through their projects and highlighted the core factors of design that should be aspired for when designing lasting architecture. Harbison, went on to recall her approach to the Balmoral House, recalling that their intentions for the house were to use a “cohesive palette of materials throughout the house” to enhance the dramatic experience of the art that was to be contained within the residence. The result of this approach has attracted much acclaim from the broader architectural community, but more importantly from the surrounding residents of Balmoral; with neighbours commenting that Balmoral House has “inspired us to build again”. Leading to an interesting question; can architecture that innovatively considers its context and offers something back to it’s surroundings have the potential to influence future design in the area and consequently contribute to the ongoing development of it’s environment?
Leading on from Harbison, Angelo Canalepas discussed his thoughts on what makes great residential design, proposing;
“Architecture is its own art”.
Canalepas referenced the balance between materiality, creative design and functionality as prime drivers that contribute to architecture holding an ornate place in real world art. Going on to emphasise the point, Angelo explains successful architecture is born from the architects’ ability to seamlessly manage the needs of the client and builders, while simultaneously producing a finished product that has artistic integrity; in terms of its design, context, materiality and aesthetics.
Running with the theme of the night, context and its place in residential architecture, Ian Moore stepped up to walk us through the Howe Allen House. Moore illustrated once more that great architectural design is achieved through the way in which context and a consistent material palette are engaged and innovated. Moore goes on to state,
“the contemporary architectural language of this design may not consist of the original materials of the house, but we aimed to make it feel as though it could have been there initially”,
highlighting an interesting aspect of how residential architecture can be resourceful and respectful when it comes to designing around existing form. Creating a seamlessly light touch between the existing and new, in the case of Howe Allen House, the architecture acknowledges its past while simultaneously contemporising existing residential architecture.
We end this article asking the same question that was proposed to us by Polly Harbison, “Can we build something that can contribute to its environment?” When it comes to residential architecture, as architects, it is important to consider how built form effects and reacts within its environment. This weeks panellists reminded us of that, illustrating that the key to successful residential design lies in the careful consideration of how to appropriately and innovatively analyse the brief, context and then clients needs, in a manner that is creative yet considerate upon it’s conversion from concept to built form.
Panellists: Polly Harbison (Clinton Murray + Polly Harbison), Ben Green (Tzannes Associates), Angelo Candalepas (Candalepas Associates), Adam Haddow (SJB Architects), Eoghan Lewis (Eoghan Lewis Architects) Miriam Green (Tribe Studio Architects), Ian Moore (Ian Moore Architects), Matthew Pullinger (Hassell) and Reg Lark (Reg Lark Architect)
Written by: Ben Cohen of Studio GL (New South Wales Event Correspondent for AWS)
Ben is a Sydney based Graduate Architect, who graduated from Sydney University with a Masters in Architecture. He recently begun work at Studio GL where he has been developing his interest in urban design; his role has involved developing graphic information, design and research for civic master planning and development of design principles for a range of projects relating to master planning and urban design.
