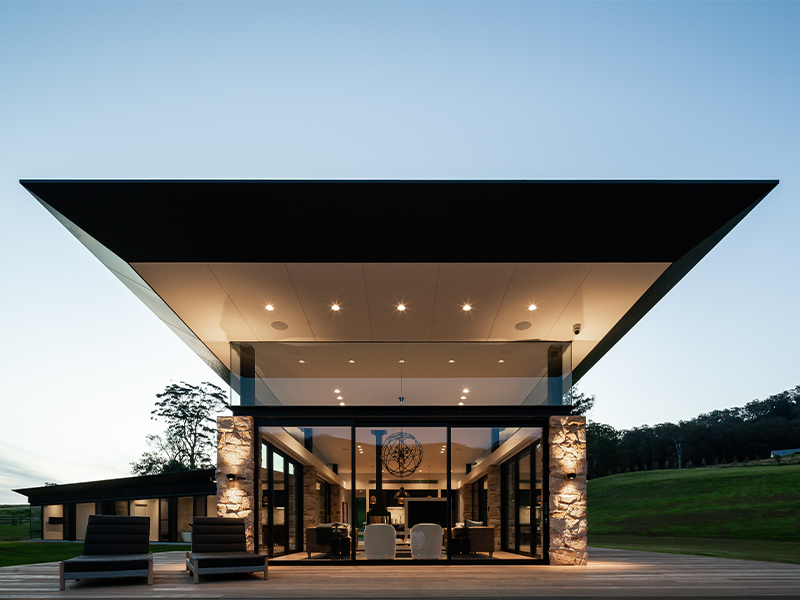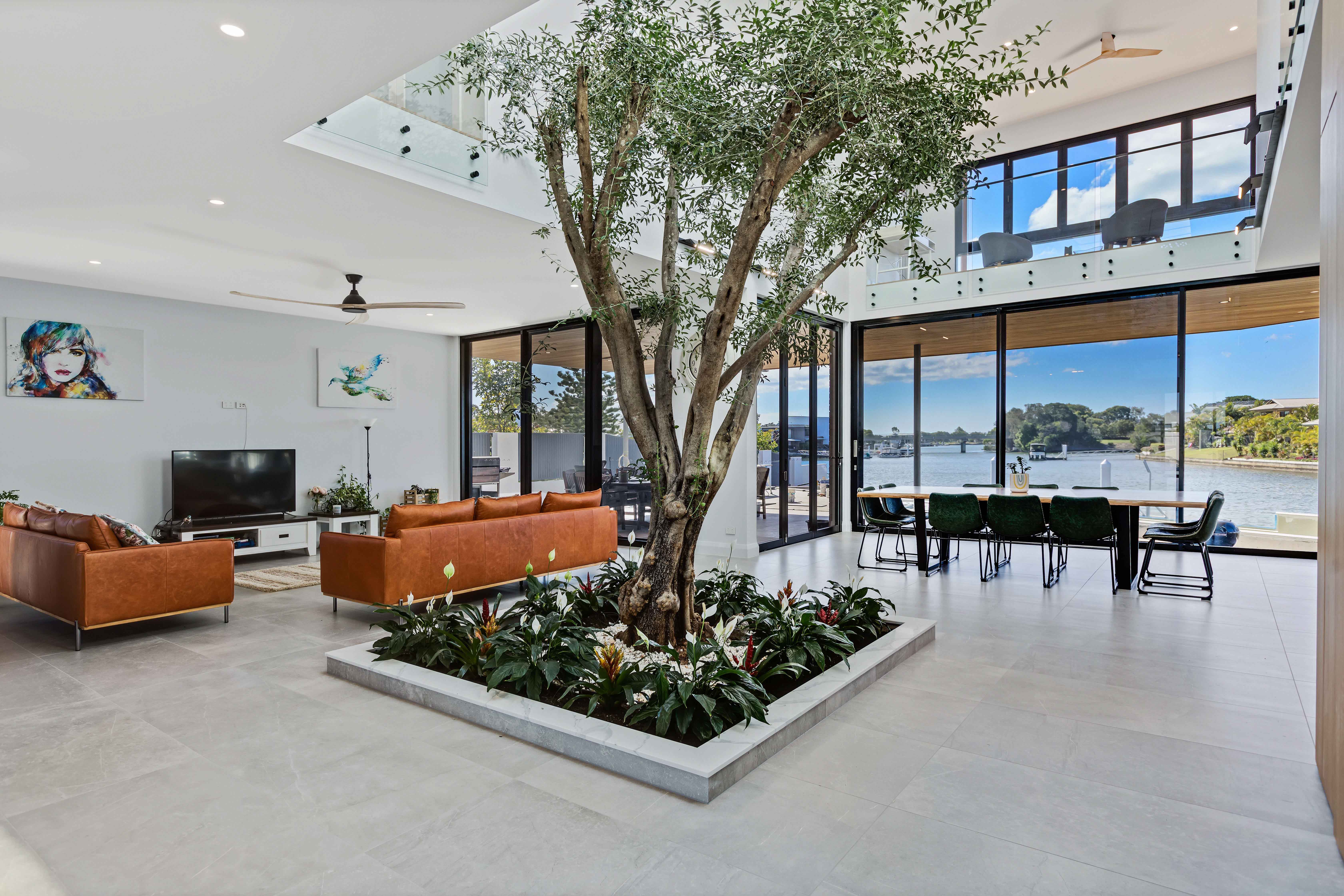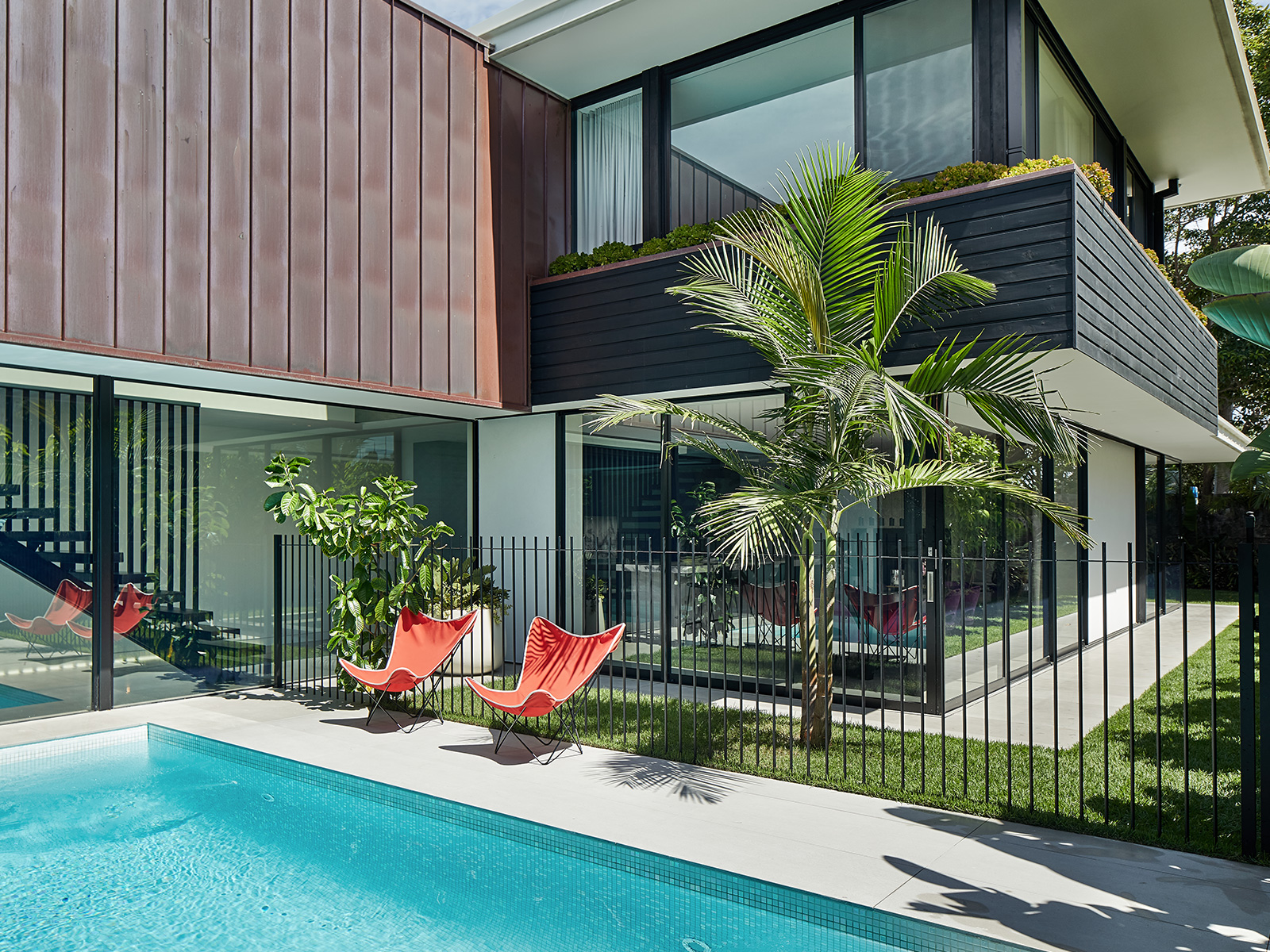Norah Heads is Sydney’s best kept secret on the Central Coast. It still holds the ‘good old days’ at heart with 1950s built homes, untouched by newer estates or apartments.
The owner of this property was a minimalist, they wanted a timeless architectural home with a casual beach house feel, and maximised views of the ocean and pool area.
With this in mind Architect, Melanie Symington from Seaside Homes designed a split levelled home on an elevated floorplan, that would bring the oceanfront closer and blur the boundary of the houses in front.
The primary focus was on the liveability of the spaces. Something that would suit the owners and their adult children who would come and visit and stay with their partners from time to time. It needed to be easy to live in, low maintenance and connect with its location.
The home is separated into two wings, an owner’s wing and guest wing accessed separately by an external staircase or by the timber panelled feature staircase off the dining room. The guest wing compromises of 3 guest bedrooms. Midcoast Windows utilised architecturally inspiring Series 601 Magnum™ Sliding Windows to cool bedrooms with the sea breeze, while the main kitchen, living and dining space uses Series 548 High Performance Bi-Fold Doors on each end to create a free flow of movement from the indoors to the outdoor decks. This is a perfect spot to read or enjoy the afternoon sunset over the water.
The connection between the clerestory ceiling and outdoor deck is further enhanced with fixed double-glazed windows over the bi-fold doors. While fixed skylights parallel to one another naturally invite light into common areas of the home, staircase and uniquely above the shower.

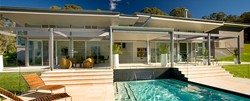
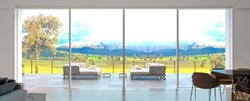
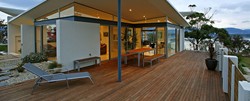
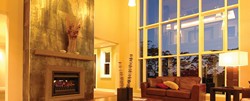
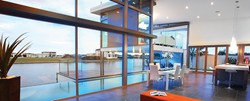
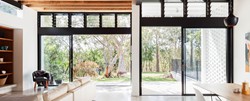
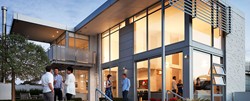
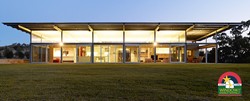



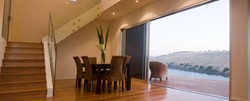
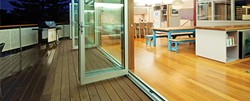
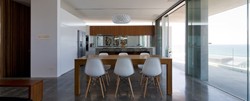
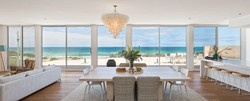


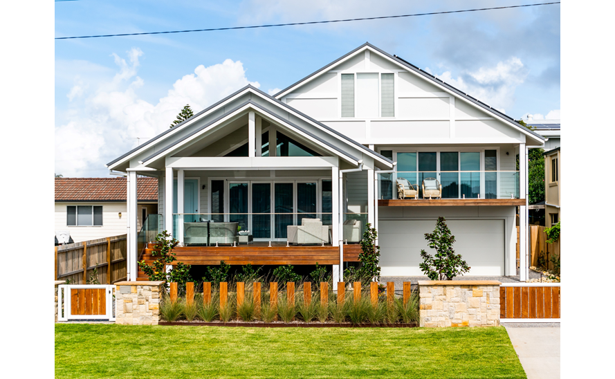
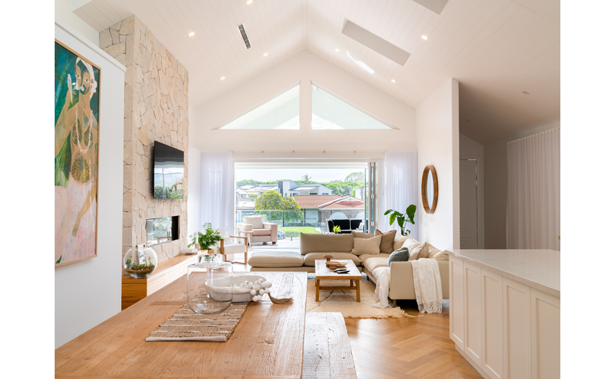
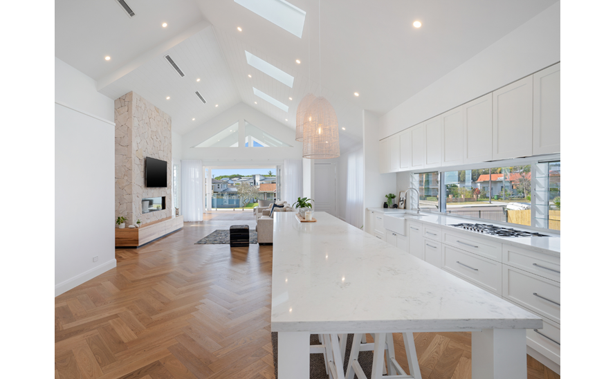
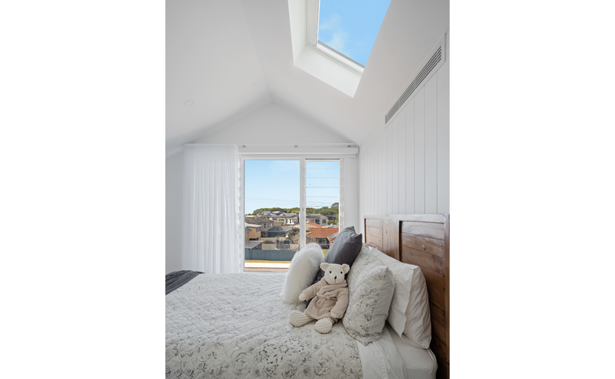
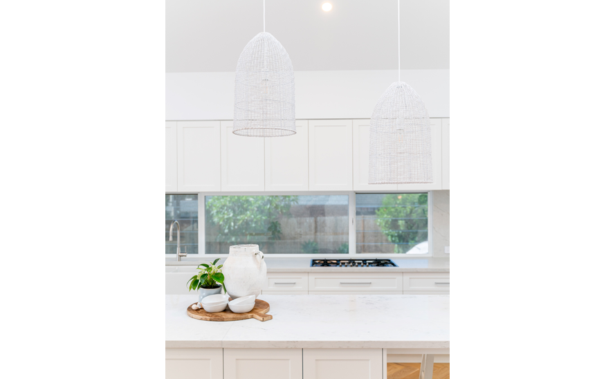
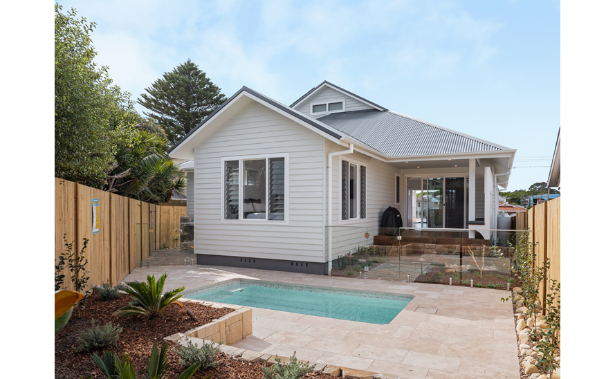






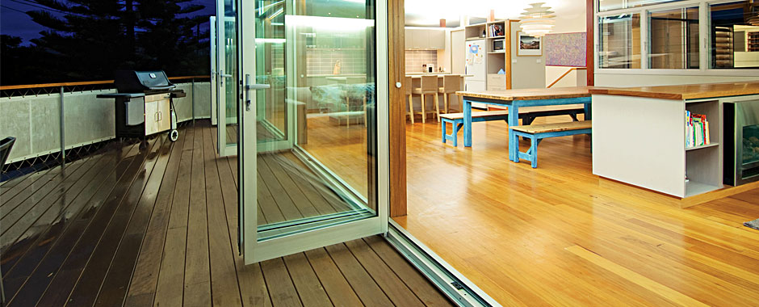
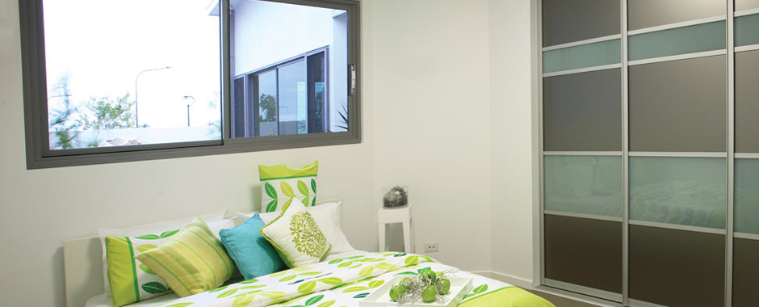
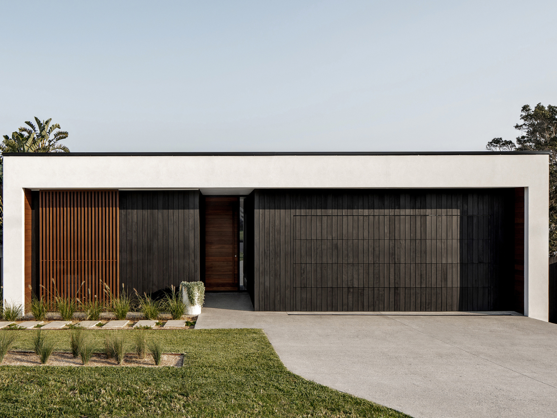
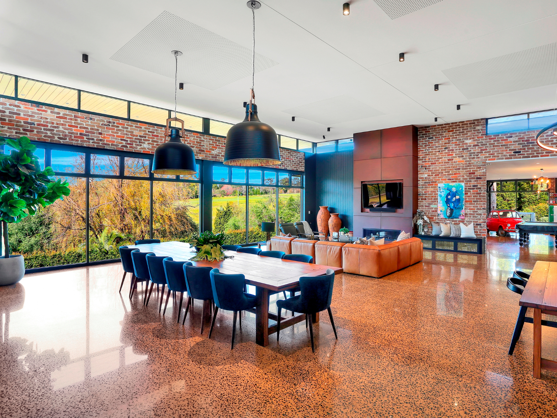
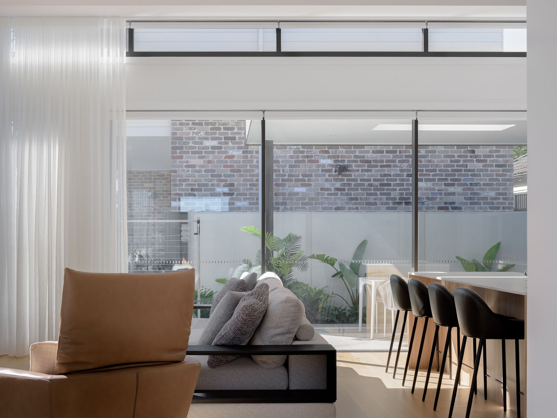
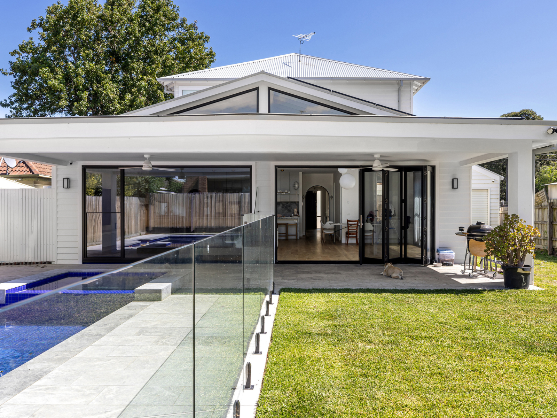
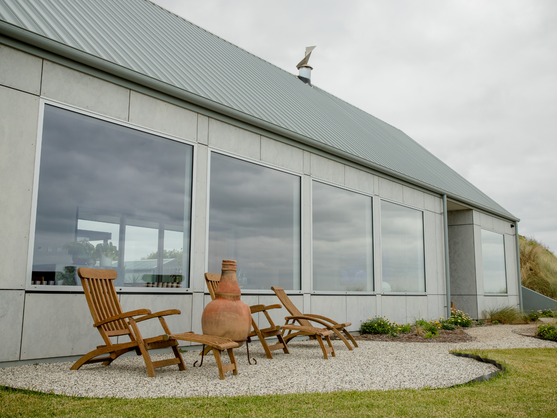
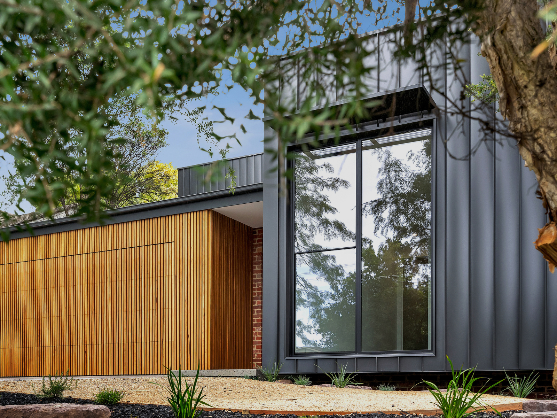
.png)
