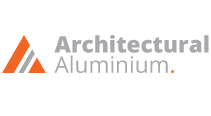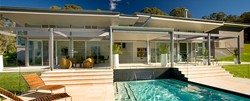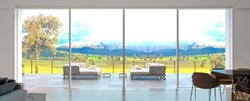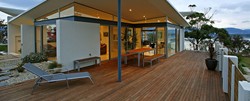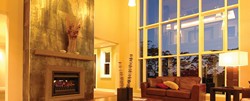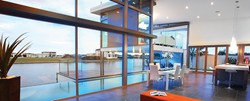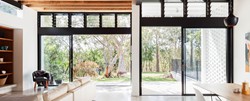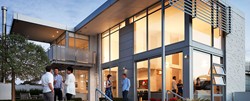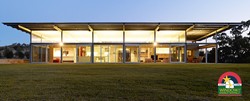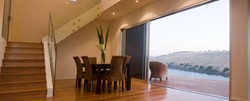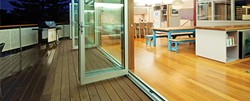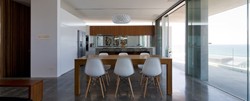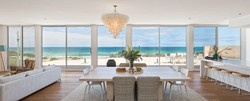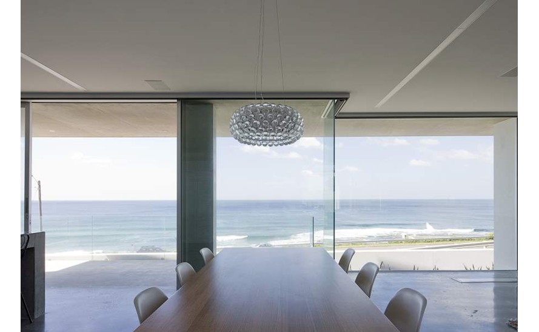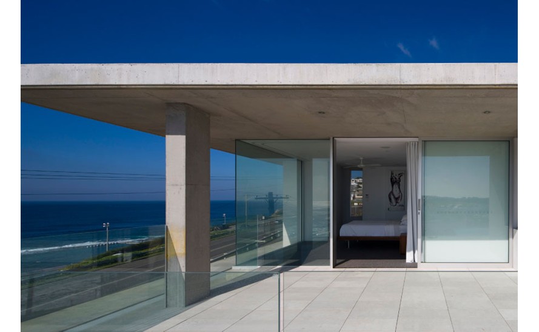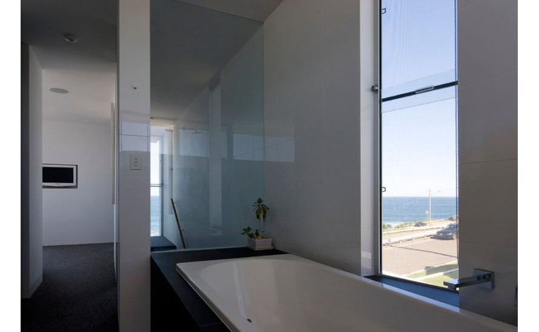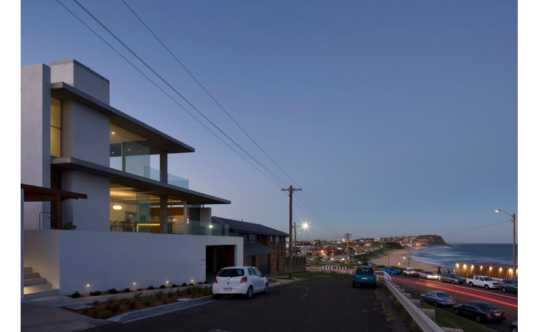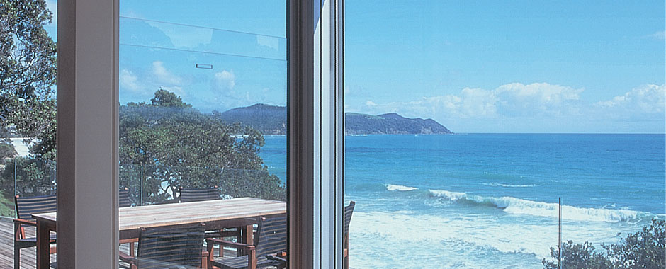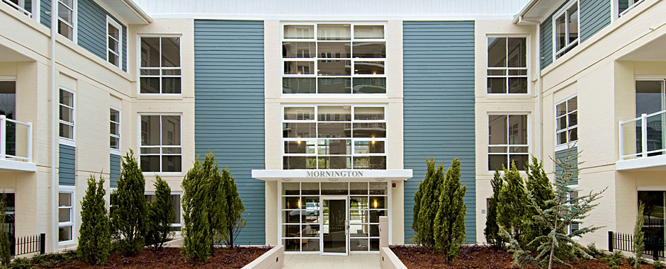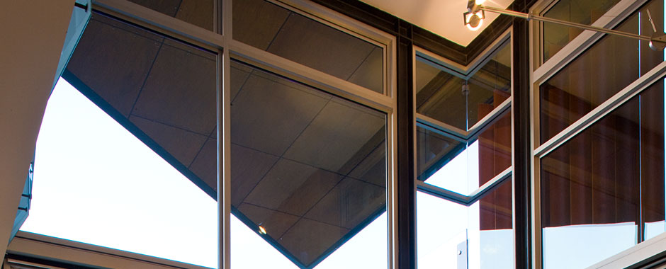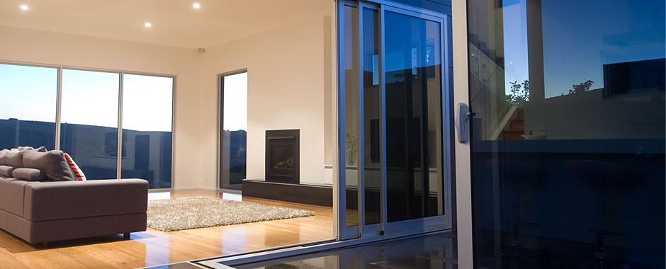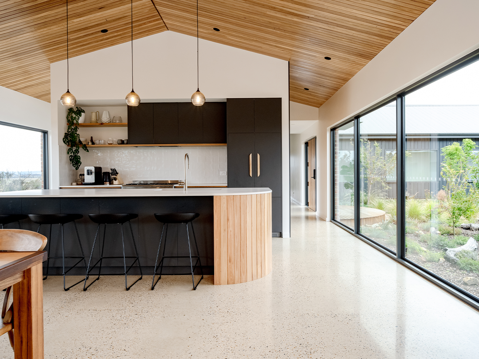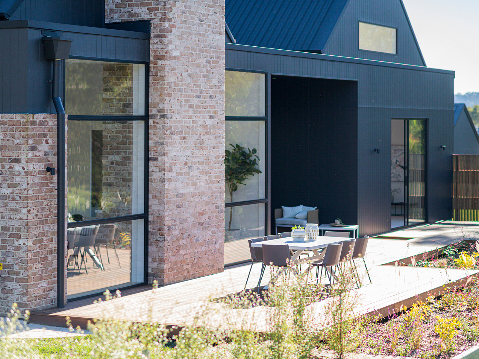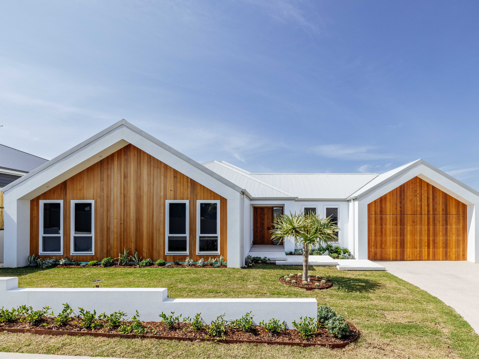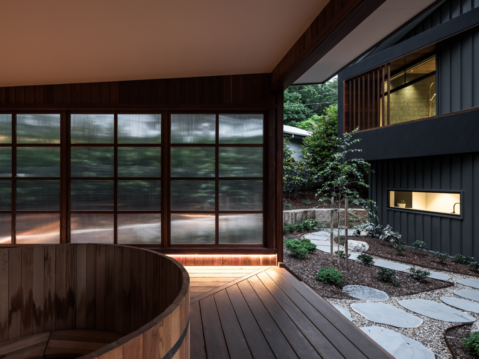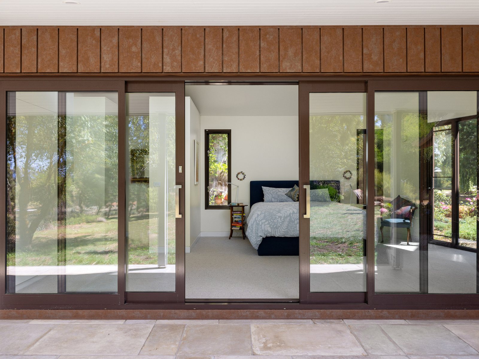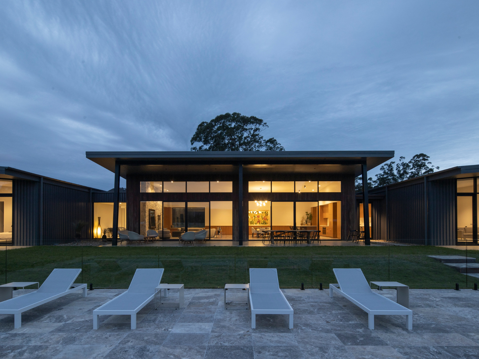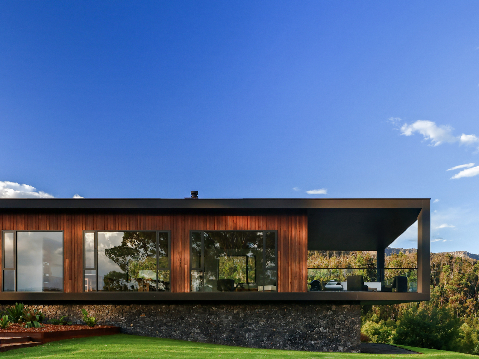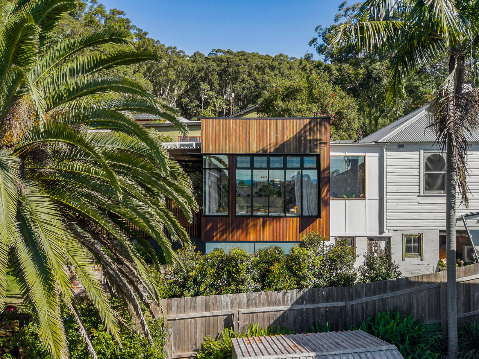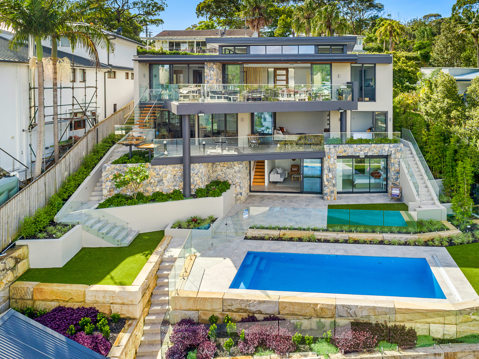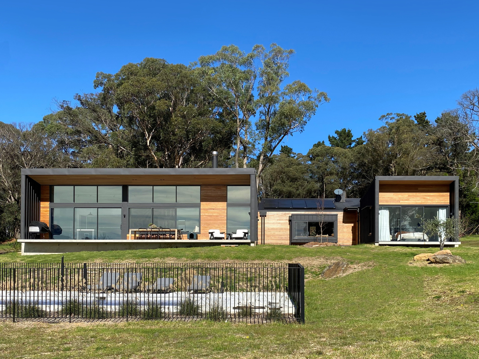Clients Michael and Louise have engaged with Bourne Blue Architecture on two projects previously: a renovation to an earlier house and the design and construction of their weekender on the North Coast.
The clients were pleased with the architects’ previous work and decided to utilise their expertise for another of their projects. The architects took inspiration from the ocean baths not far from the clients’ new home. The baths are heavy masonry and white. They are really grounded and the architects used this as a contextual relationship for the house. The clients longed for a thermally efficient home, therefore when Bourne Blue proposed a concrete construction, Michael and Louise were hesitant. The clients were won over by the thermal mass created by the main slab and the resulting heating and cooling capabilities.
As a consequence of the chosen construction, the gas fuelled hydronic underfloor heating that was installed is used much less than anticipated. A generous 17.5-metre glazed frontage has been utilised to ensure maximum view of Merewether Beach. Due to the extensive glazing required for this project, a high quality product alongside an able manufacturer was required. Bourne Blue Architecture worked closely with local aluminium window and door fabricator AVS Windows & Doors.
The architects have always been pleased with AVS’s high quality workmanship and the fact that they supply the high performance and durable AWS range of aluminium windows and doors. The clients, alongside the architects, wanted to make the most of the view and minimise visible frames. AVS came up with a solution for this problem; they suggested sinking the head and sill of the frames into the concrete slab to ensure views were unhindered from the floor to the ceiling.
The architects were pleased with AVS’s ability to custom design product and solutions to suit this particular project. Vantage Series 614 ClearVENT™ Sashless Double Hung Windows were used throughout the entire home, as they allow for clear unobstructed vision because there are no horizontal central sash rails. As one sash is lifted the other lowers, ensuring views are not compromised, although the window is still able to be opened to maximise ventilation. This project also used a variety of aluminium windows and doors from the Elevate™ Aluminium Systems range, Series 400 CentreGLAZE™ frames, Series 624 double-glazed framing and Series 704 High Performance SlideMASTER™ doors. The AWS aluminium windows and doors were used in this project due to their high performance, thermal efficiency and aesthetically pleasing frames which corresponded with the clients’ and architects’ glazing brief.
The architects took inspiration from the ocean baths not far from the clients' new home
AWS
AWS
