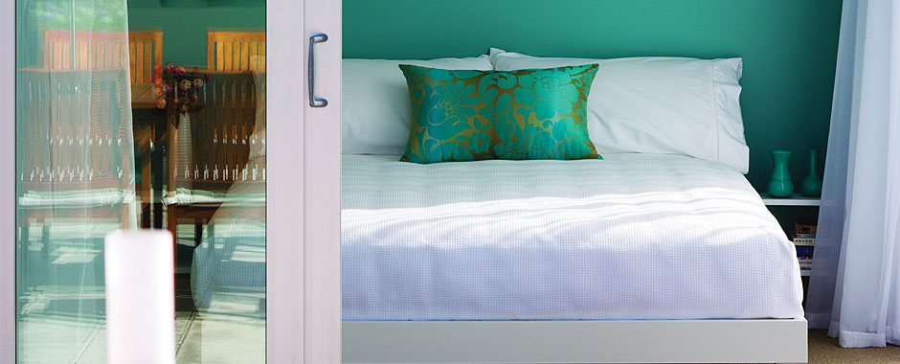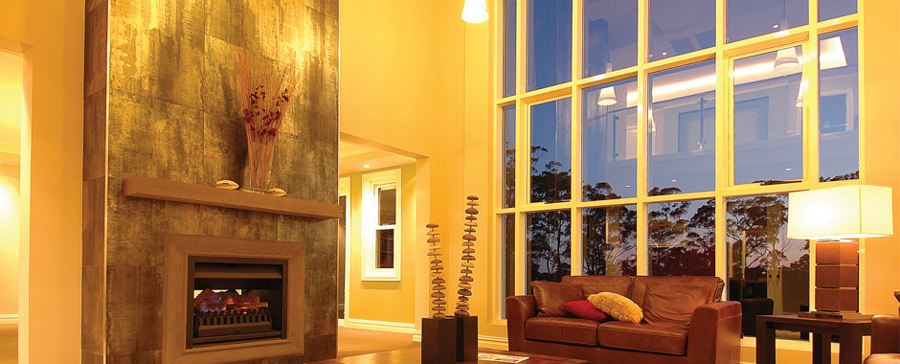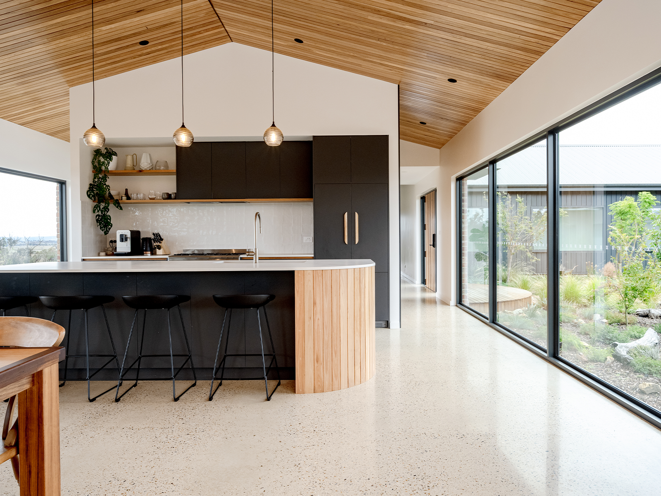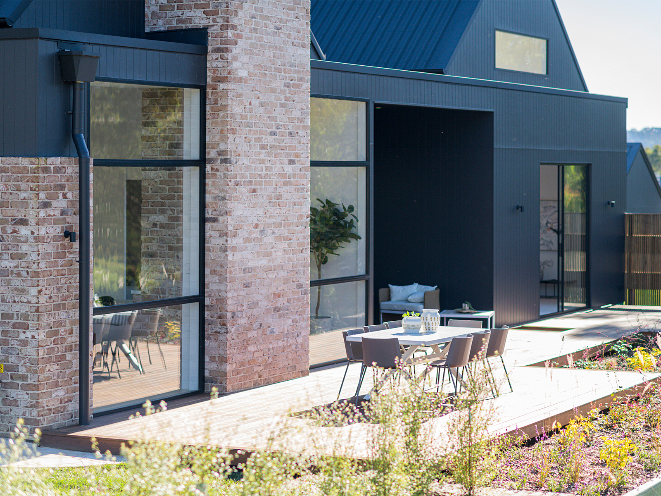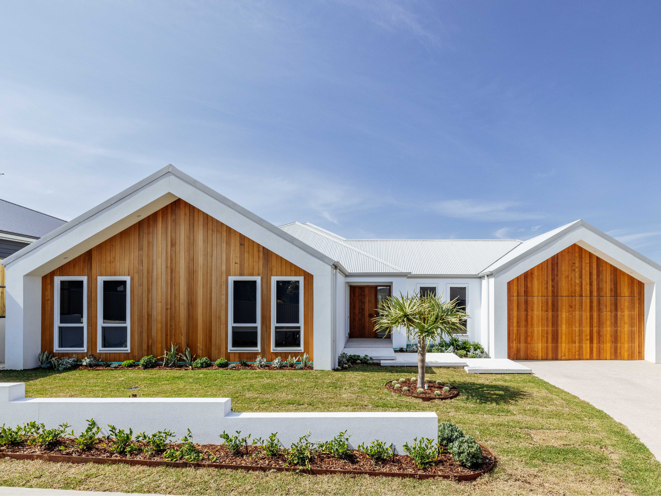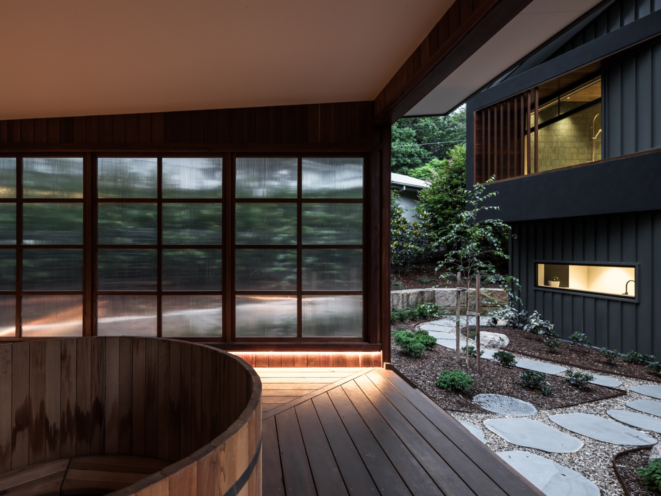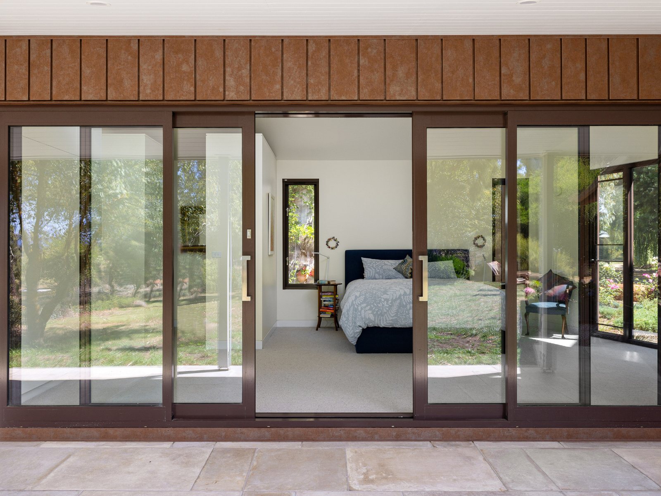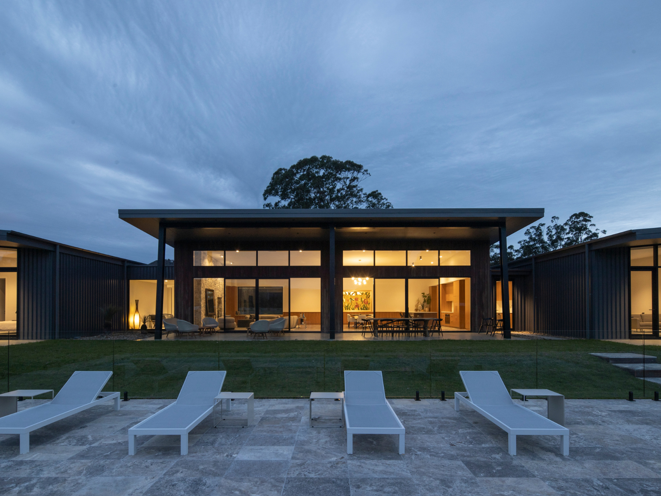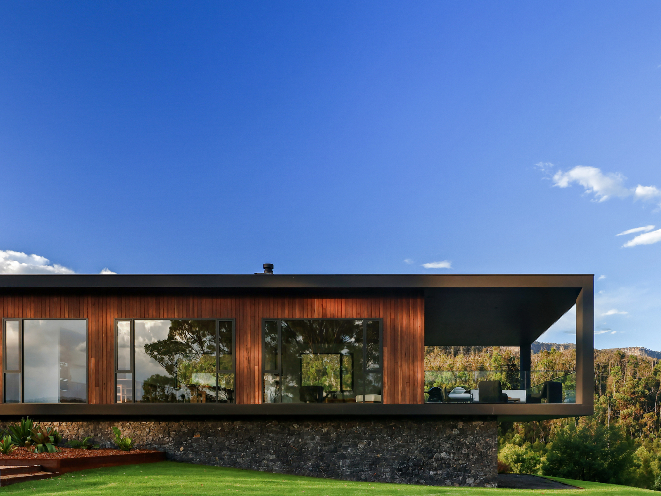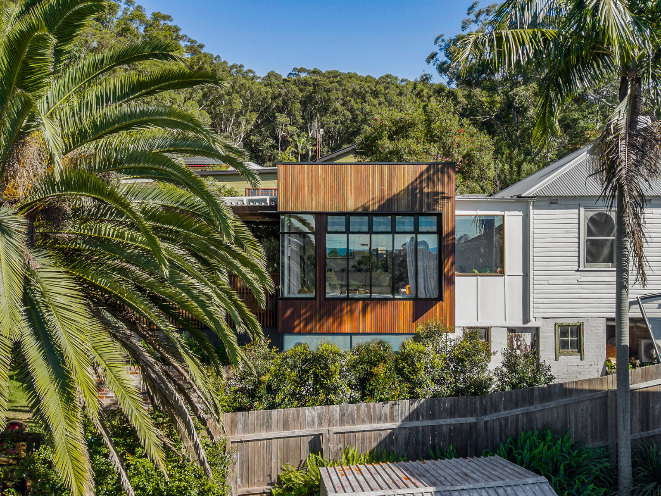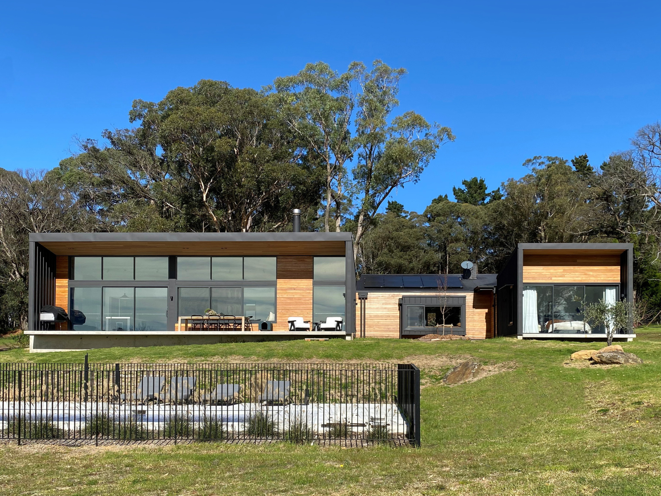Situated 320 metres above sea level, this five hectare lot was to be shared in harmony with the wedge tailed eagle’s nesting territory therefore minimal disturbance to the lot was a priority for both clients and designer.
Fundamentally designed on passive solar principles, the pavilion layout invigorates living whilst exploiting the vistas resulting in a remarkable, majestic rest point for clients.
Award winning building designer Mike Cleaver of Clever Design was responsible for this stunning residential project. Taking great pains to ensure all aspects of the clients’ brief were met, Mike worked to create external living spaces that were well connected to the interior by large spans of glazing without compromising on the energy efficiency credentials of the dwelling.
The site utilises the natural land knoll in conjunction with the curvaceous roof form to deflect the prevailing south-westerly winds and provide a sheltered microclimate for the immediate external zoned living areas.
Due to the positioning of the home, Mike specified double glazing to ensure the thermal efficiency of the project. As the clients required large spans of glazing to open up their living spaces, Mike required a high performance framing solution to ensure all openings were easily operable despite the weight of double glazing in large stacking doors.
Installed into the home were the AWS residential range of thermally broken large sliding doors as they operate effortlessly. The superior quality of these systems ensured that the doors glide on heavy duty rollers and in turn allowed for ease of operation.
Alongside builder Cave Constructions, Mike worked closely with window and door supplier Glass Supplies to ensure the window and door specification for the project achieved all the clients’ needs.
Glass Supplies recommended the efficient ThermalHEART™ range of aluminium systems throughout the home due to the extreme climate. Whilst the home was double glazed, the transfer of heat and cool also penetrates the frame itself.
The ThermalHEART™ range of aluminium frames is created using a polyamide strip between the aluminium exterior and interior elements, minimising the transfer of heat and cold through the aluminium frame.
Despite the large spans of glazing throughout the home, the use of double glazing coupled with the ThermalHEART™ aluminium frames allowed for the home to comply with energy requirements.
Designer Mike Clever also utilised several ThermalHEART™ Series 726 awning windows throughout the home. The strategic placement of these windows allows for cross ventilation opportunities throughout the home. This has ensured passive cooling in summer months and passive warmth in the winter months.
Glass Supplies coordinated the complex installation of large, heavy door and window panels on the steep site, achieving an impressive glazing solution for a very unique project.
The completed project is an amazing architecturally inspired home which utilises its landscape and surrounds to the fullest whilst maintaining thermal efficiency.
We needed to have the ultimate and hence the ThermalHEART series is the best on the market
Mike Cleaver
Designer

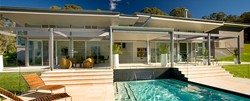
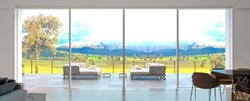
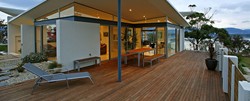
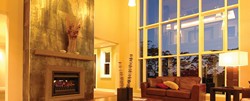
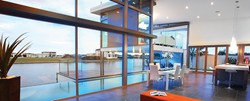
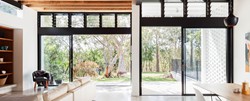
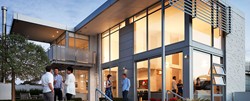
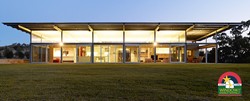



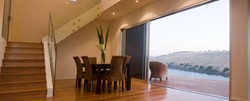
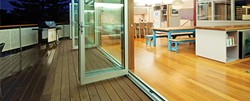
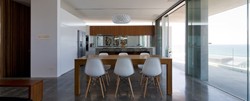
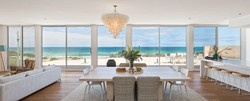


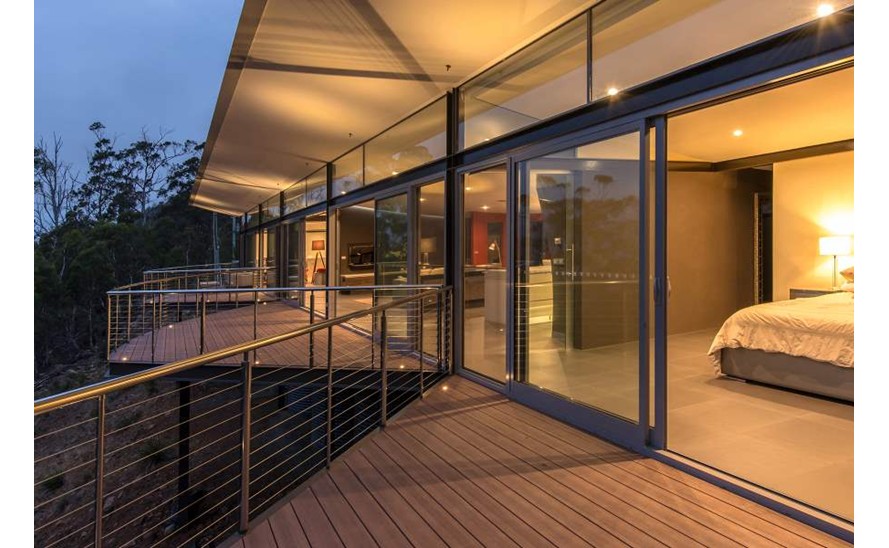
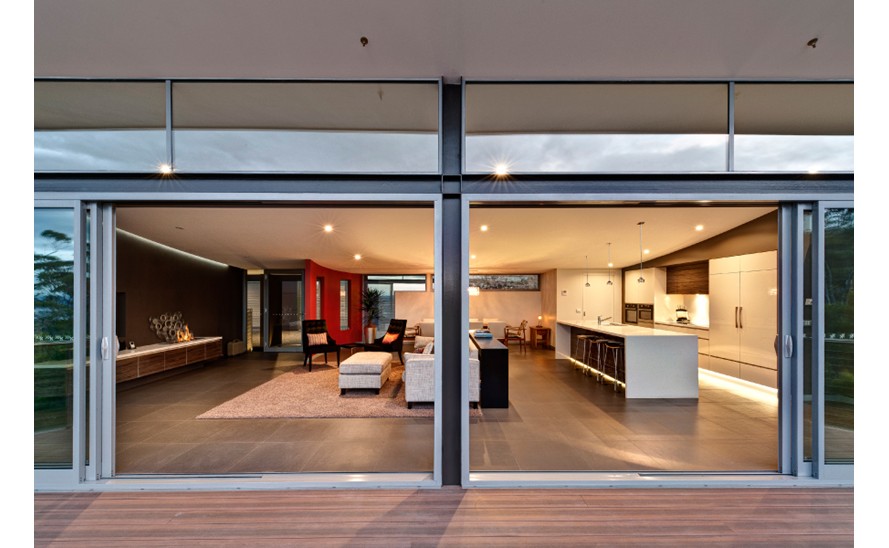
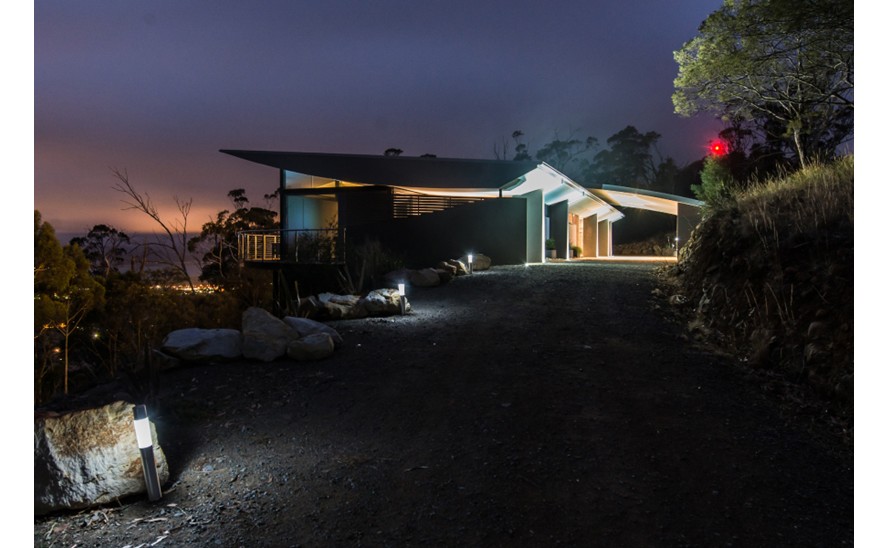
.jpg?width=889&height=548)
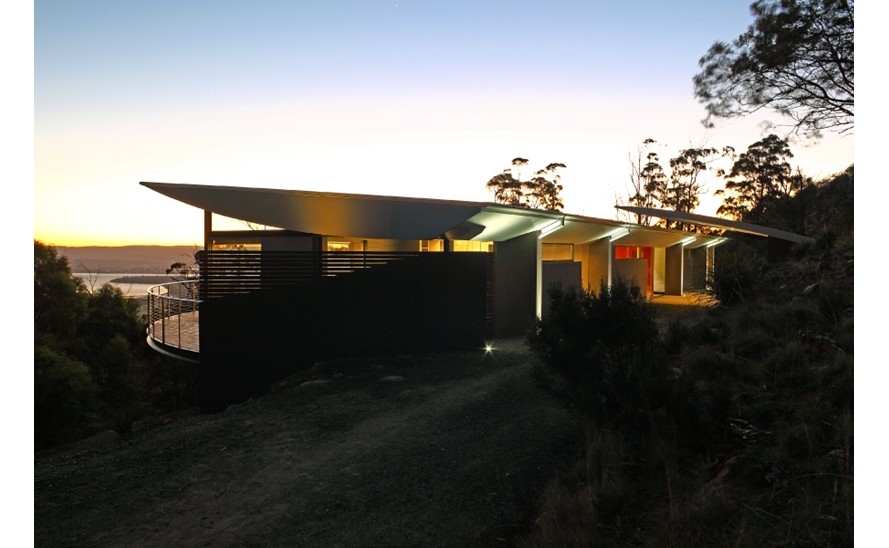



.jpg?width=76&height=51&mode=crop)


