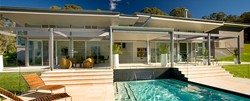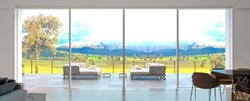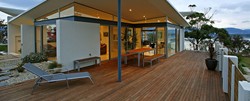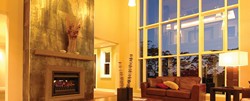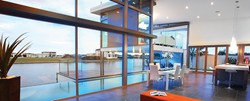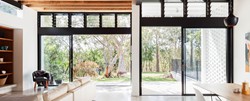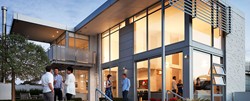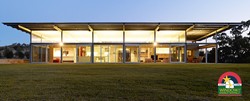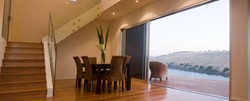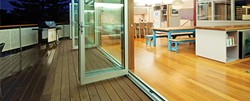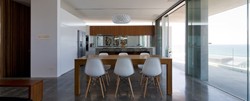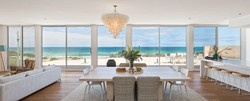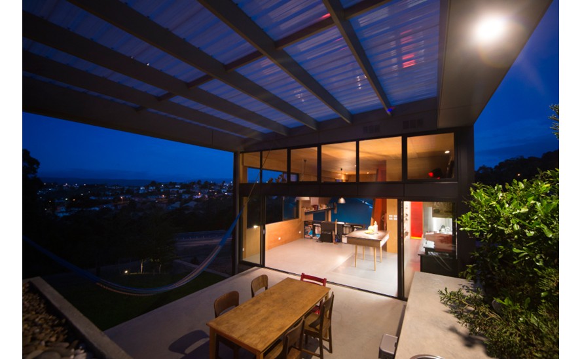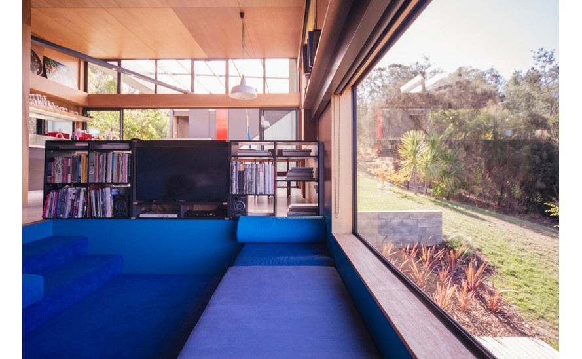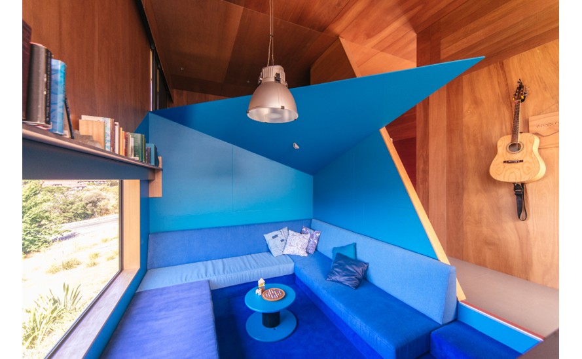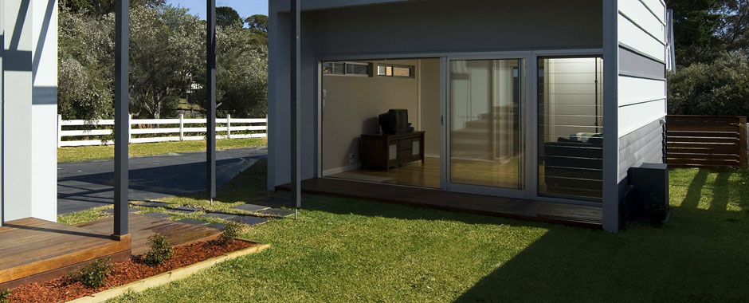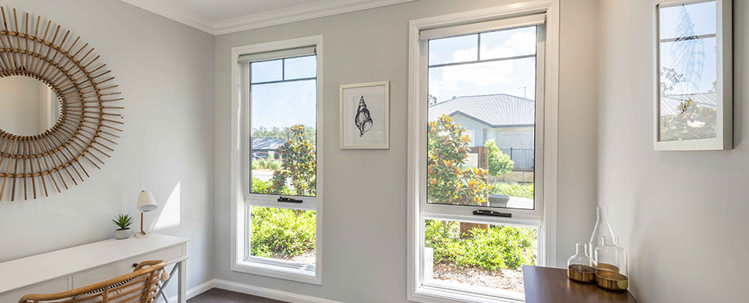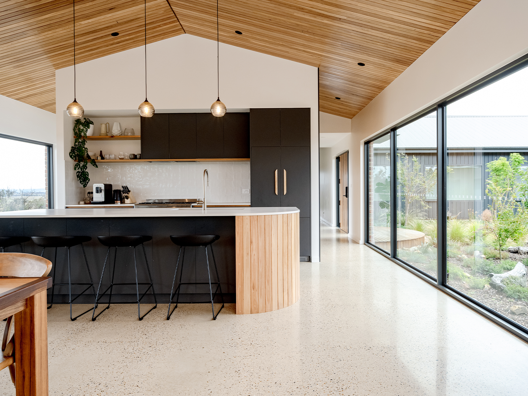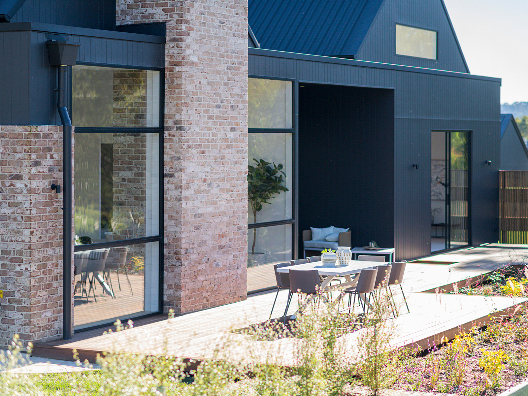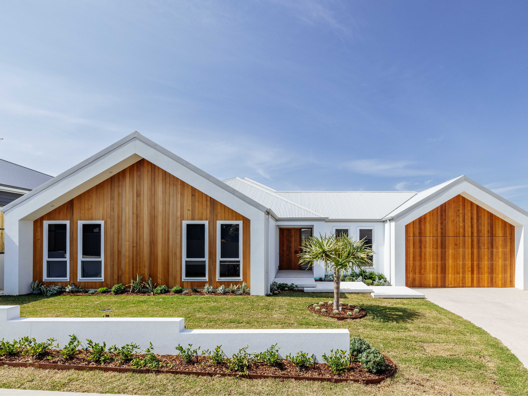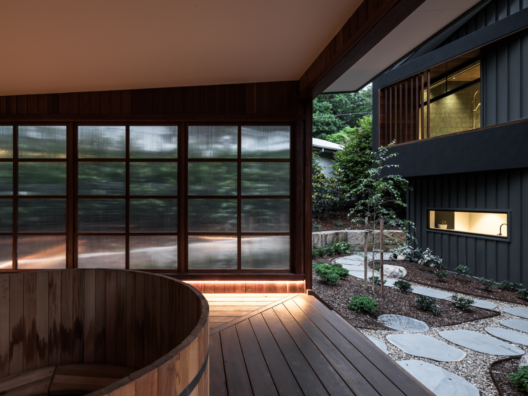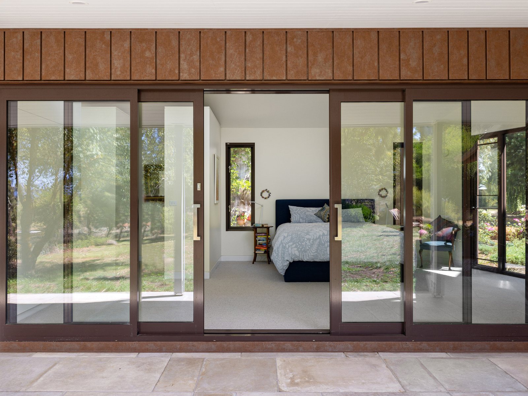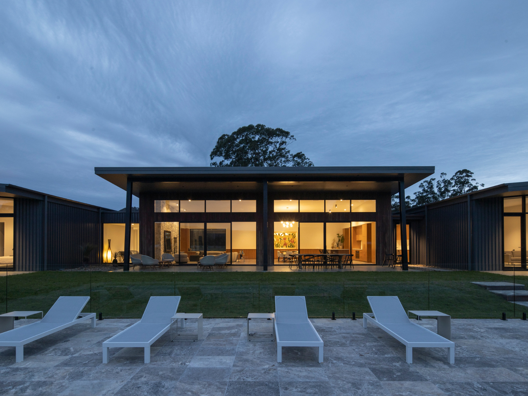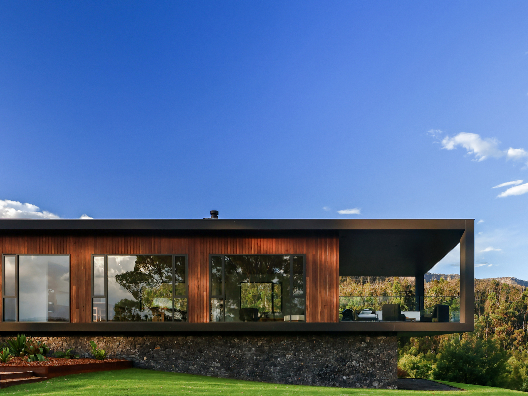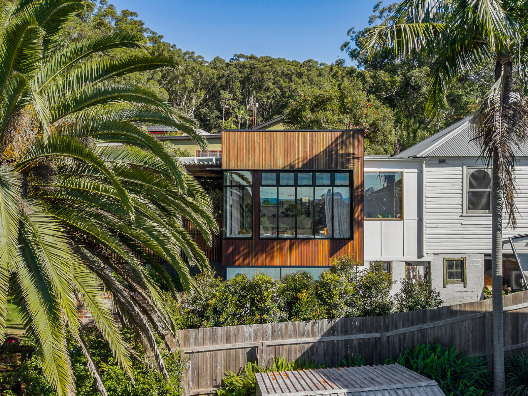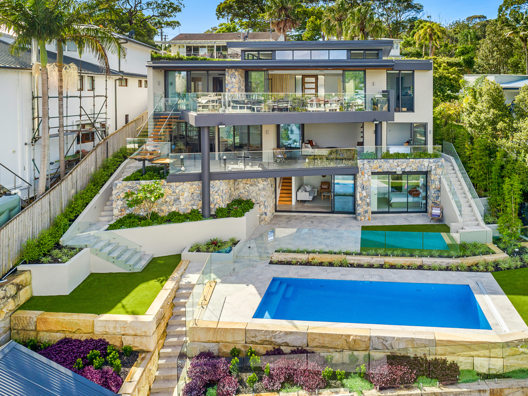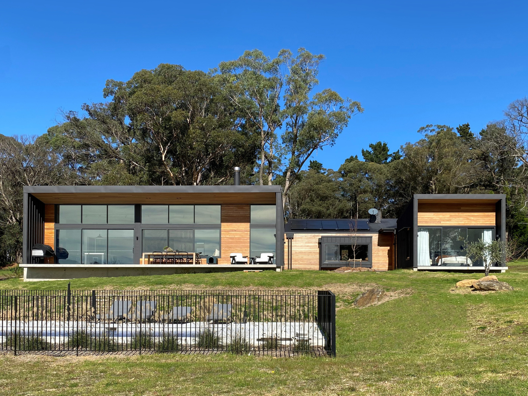This unique home is located in the striking city of Launceston, Tasmania. Designed and built by the talented architect Philip M Dingemanse, the core requirements of this home were to produce a climatically responsive and welcoming family home.
The north-east facing home was built purposefully, maximising the use of the land. The building is sited and planned to ensure the natural attributes of the location work within the constraints of the steep slope and a restrictive budget.
The home is adjacent to a major arterial road. It acknowledges people passing by in vehicles at speed, as well as those living on the hill opposite who view back to the static object.
The home has a minimal footprint and adopts a strategy from early 20th century naval camouflage, not in order to conceal the mass of the building, but rather to manipulate its public face, adjust its scale, and suggest another dimension to the otherwise flat façade.
This resourceful house has been built with the architects own hands for his young family, with the assistance of family and friends. The split levels in this home help create a delightful children’s bedroom zone below, with the main bedroom above.
The floor plan of this home is quite limited, so Philip M Dingemanse has cleverly designed the home to expand to the outdoors so the project has a sense of generosity in the public areas.
A key design element has been to draw the outdoor living space into the home. Local aluminium window and door supplier Glass Supplies provided the high quality, custom made windows and doors for this project to meet the brief of creating open living spaces.
VANTAGE® Series 542 D’Stacker sliding doors have been utilised to frame the outdoor terrace, creating an effective internal / external living space.
VANTAGE® Series 516 fixed windows have been used throughout living spaces and bedrooms. The VANTAGE® window and door system enables flexibility in design, which has allowed for large fixed windows to provide unobstructed views throughout the home.
This modest house is a reflection of the adventurous architect/builder/client. Rich in exploration, Southern Outlet House challenges expectations of what can be achieved on a highly visible, regional domestic site.
This home has received a national commended in the 2014 National Architecture Awards for Residential Architecture – Houses (New).
The core requirements of this home were to produce a climatically responsive and welcoming family home
AWS
AWS

