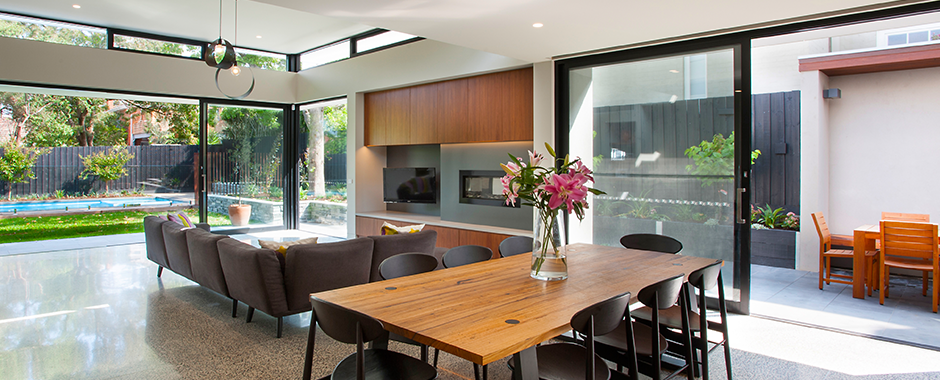-
Products
Products
Explore Our Systems
Commercial Aluminium Window and Door Systems
-
Solutions
Solutions
Solutions
Information to help you to make an informed decision
- News News
- Brochures Brochures
- Inspiration Inspiration
Architecturally inspired systems for superior style and performance

Someone once said, “It takes hands to build a house, but only hearts can build a home” a fitting quote to describe this elegant family home designed by Kel Greenway of GHP Architects for his daughter and her young family.
There is something about children and sunshine that brings happiness to a space, certainly the case for this stylish hawthorn project. The brief for the project was simple - lots of light and extremely liable, and this home delivers.
On arrival visitors are greeted by an impressive spotted gum staircase, a stunning connecting element between the ground and first floors. Lofted raised ceilings used throughout the living area provide a heightened sense of space and provide an opportunity for the inclusion of highlight windows with automated awning sashes offering excellent cross flow ventilation and bathing the living areas in natural light.
The tight block presented some challenges for Architect Kel Greenway, who wanted to achieve good northern light or the home, the footprint has been pulled back from the northern boundary and a very usable alfresco area, introducing lots of natural light has been incorporated, separated from the internal living spaces of the home by bold, wide stacking sliding doors.
Windows were a very important element of the project from both a technical and design detail perspective, the need to achieve excellent energy efficiency and maximise natural light made it important to work closely with window and door fabricator JAG Windows from early on the int he project to ensure the ideal combination for window type and glass to achieve the desired project outcomes.
Elevate Series 704 Double Glazed Stacking Sliding Doors are used in the modern living space, joining the home with its outdoor alfresco area, Series 426 Double Glazed FrontGLAZE framing is used throughout for fixed windows and to house operable awning sashes, Series 52 Double Glazed entry doors open on to the upper level balcony.
A beautiful combination of materials are used throughout the home, adding depth and texture, aluminium cladding is used extensively on the exterior along side Spotted Gum timber features which are carried through aspects of the interior staircase and joinery.
This elegant and simple home is bringing ongoing day to day enjoyment to its young, growing family, exceeding expectations in blending light and lifestyle into a functional family home.
Fabricator: JAG Windows
Filmed by: SRH Communications