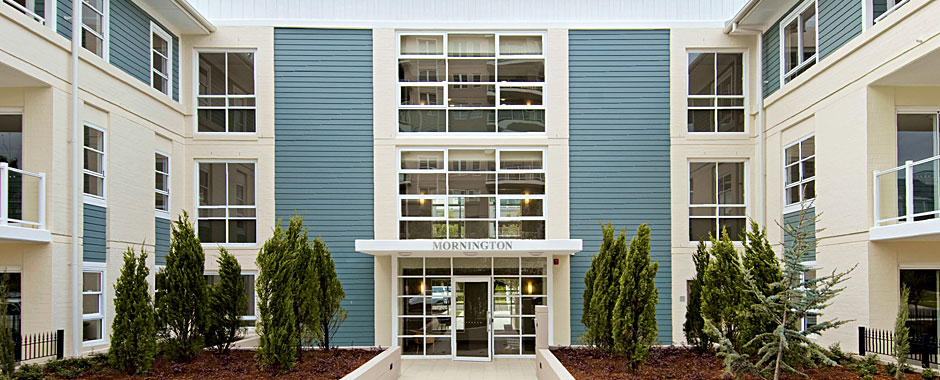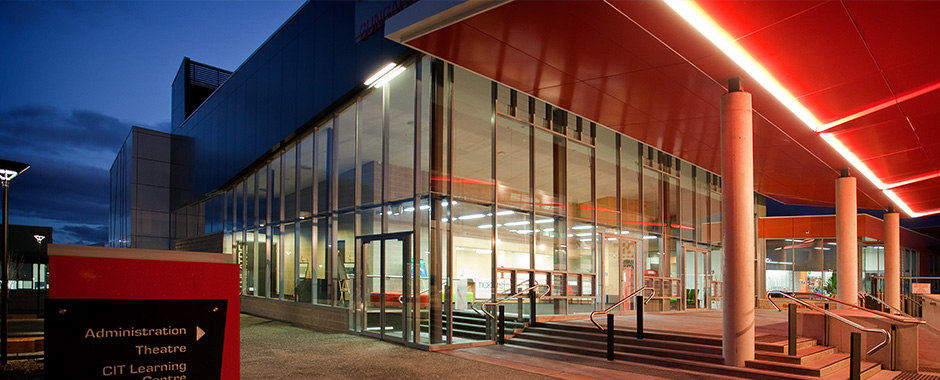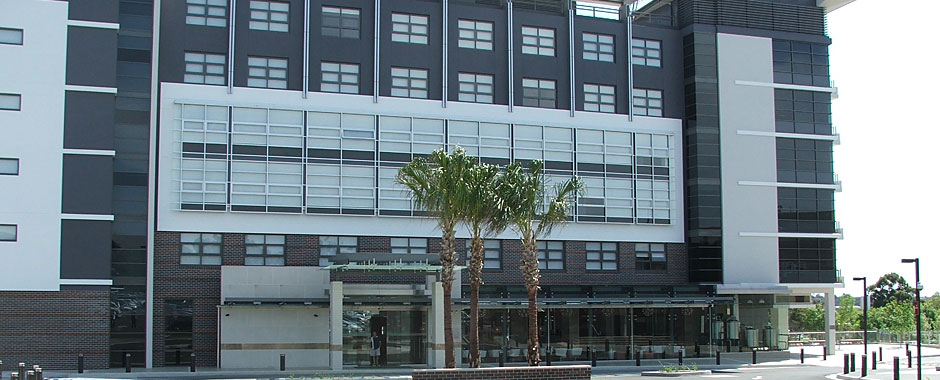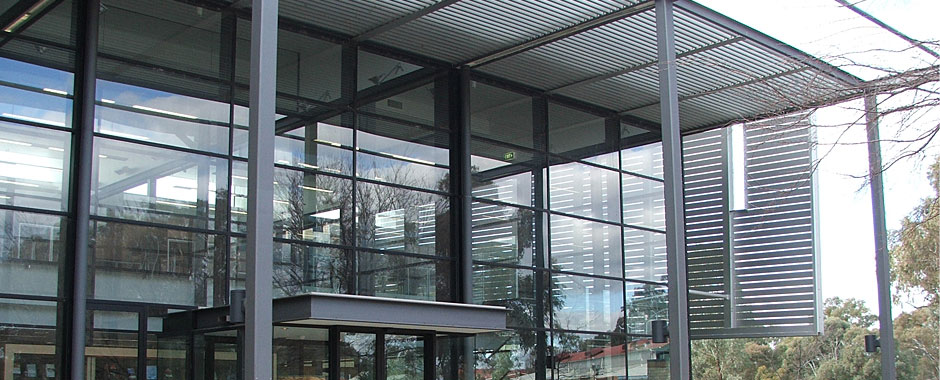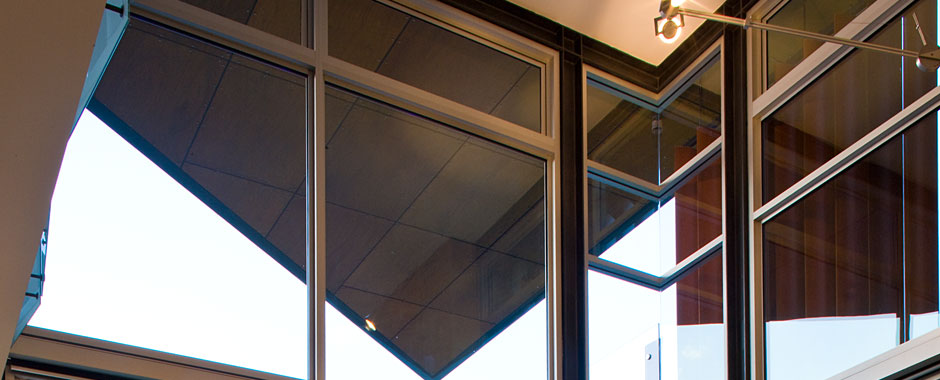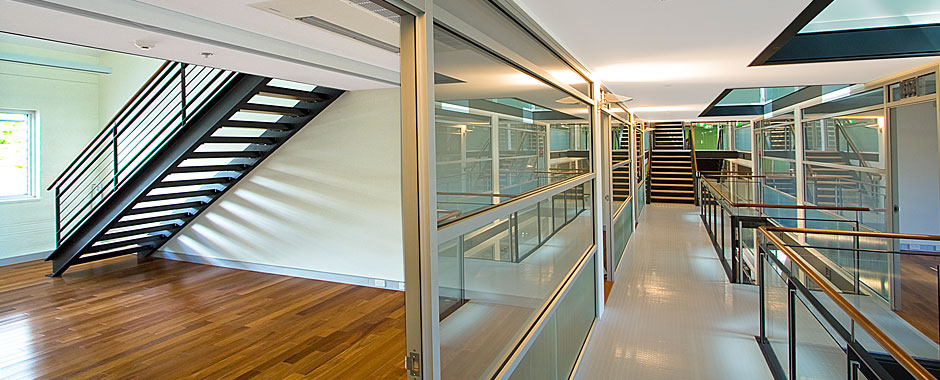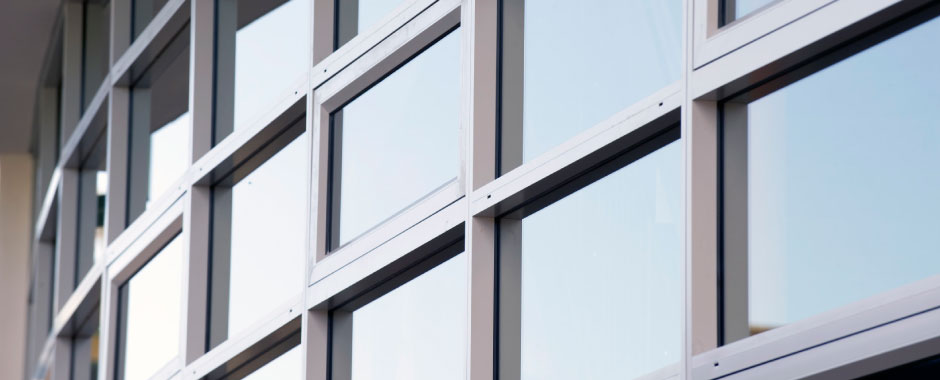-
Products
Products
Explore Our Systems
Commercial Aluminium Window and Door Systems
-
Solutions
Solutions
Solutions
Information to help you to make an informed decision
- News News
- Brochures Brochures
- Inspiration Inspiration
Architecturally inspired systems for superior style and performance
| *Maximum Frame Height and Panel Widths indicated are interdependent and subject to individual site conditions. | |
| Maximum Frame Height* | Various |
| Maximum Panel Width* | Various |
| Maximum Glass Thickness | 44mm |
| SHGC Range | 0.49 - 0.21 |
| Uw Range | 1.8 - 2 |
Take a look at some of the unique features of this product
AWS complementary product options designed for use with Wide Gap Double Glazed Center Glazed Framing.
Elevate Commercial windows and doors that could be used as an alternative to Wide Gap Double Glazed Center Glazed Framing.
