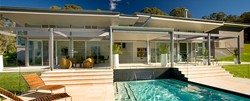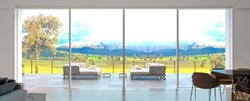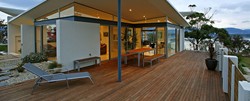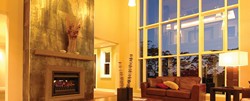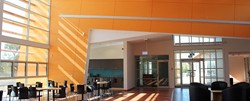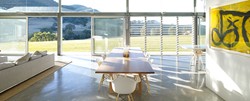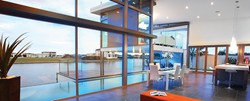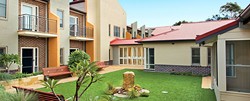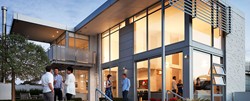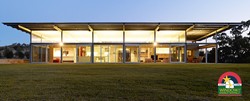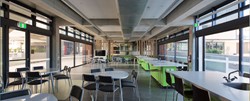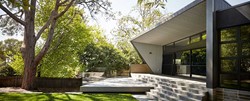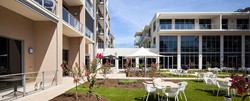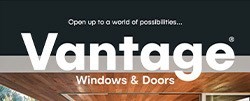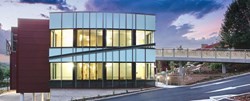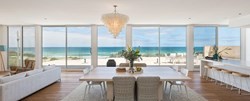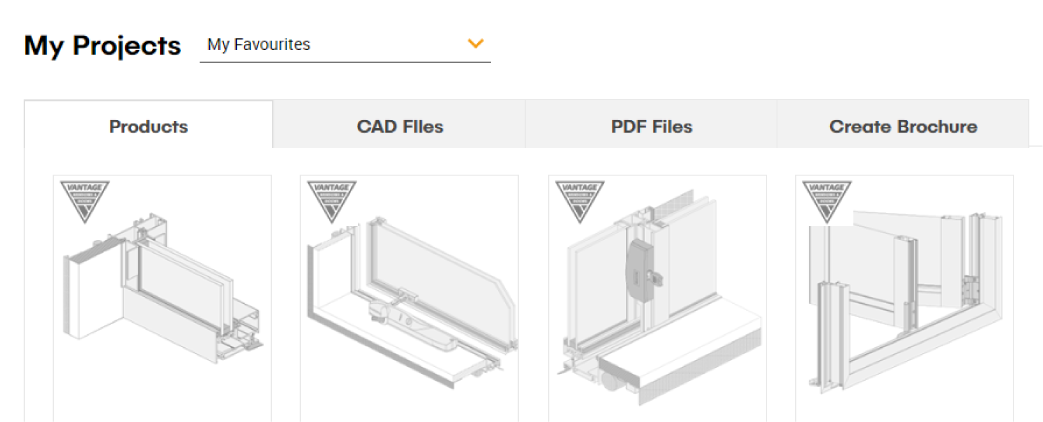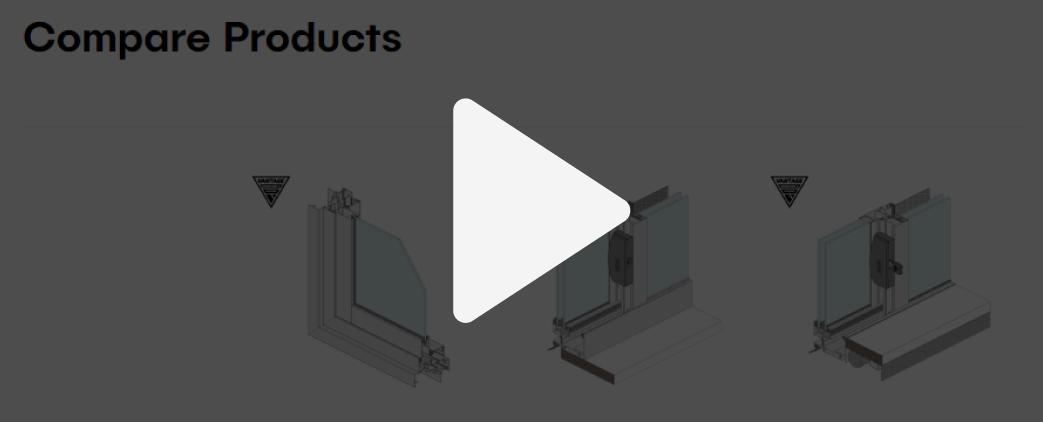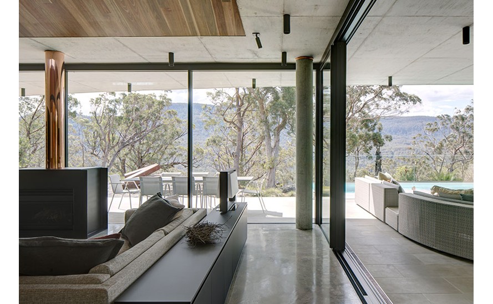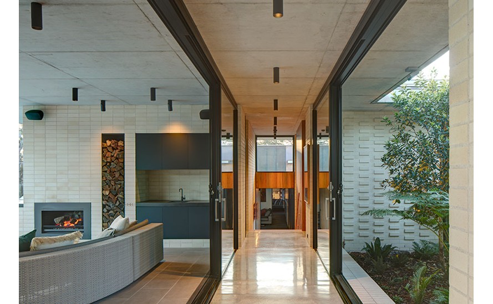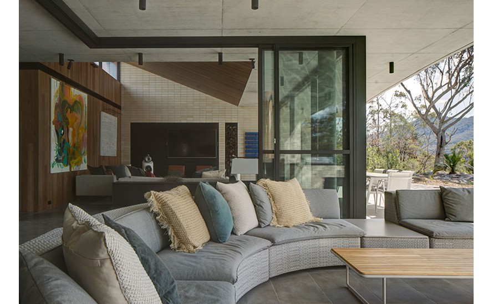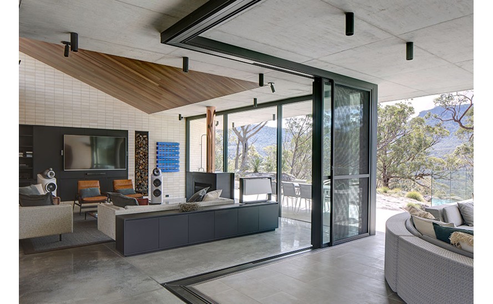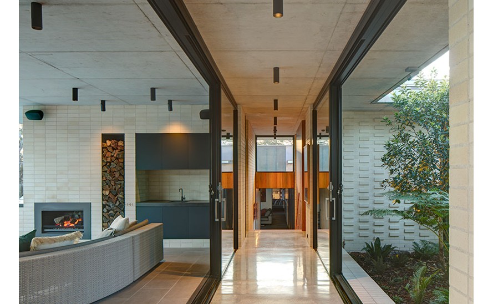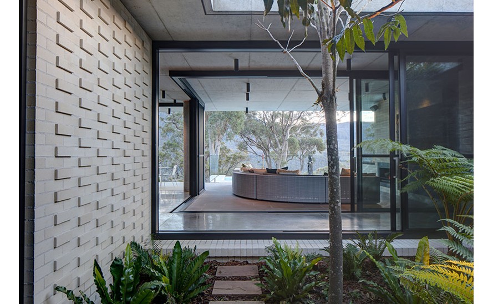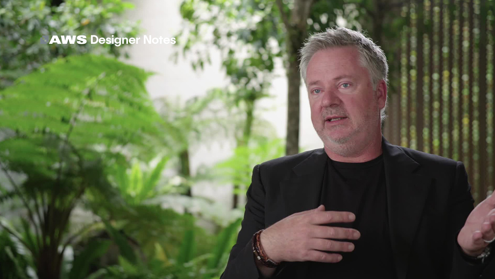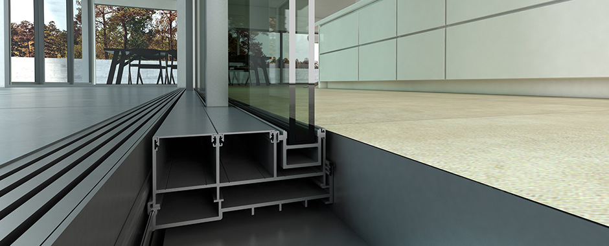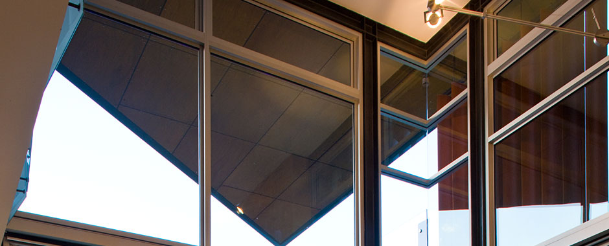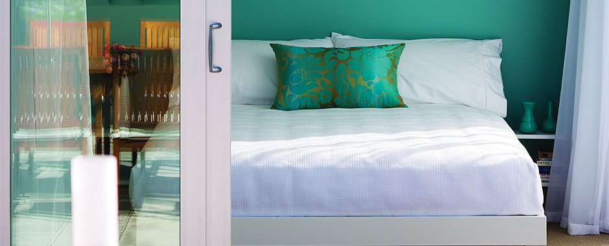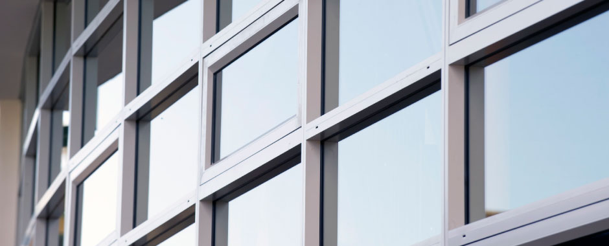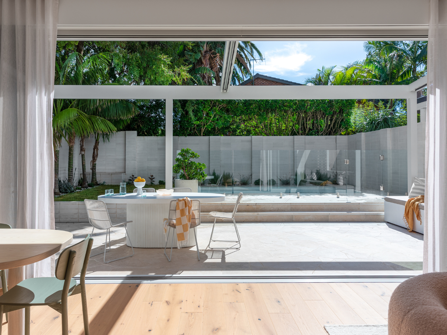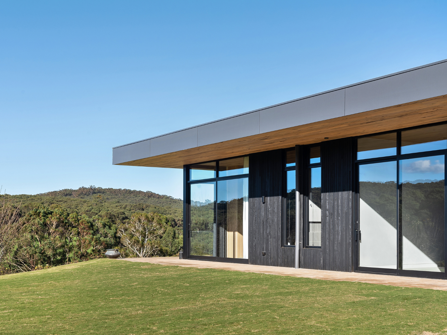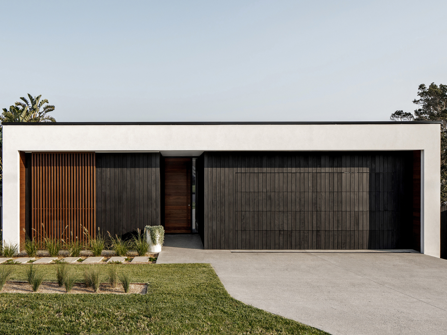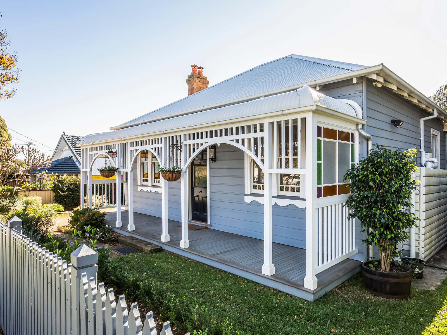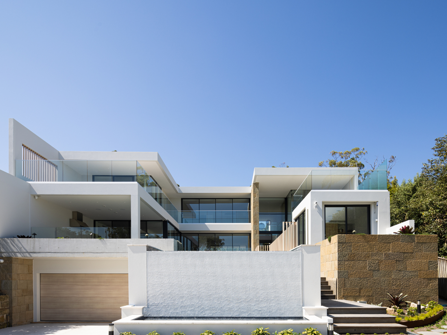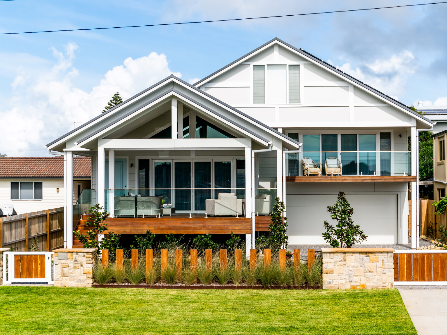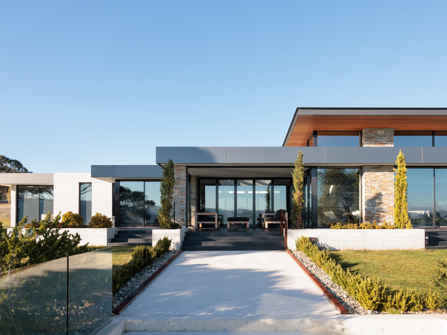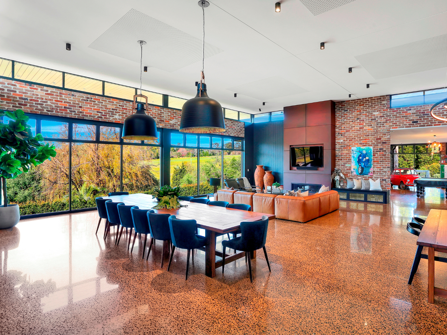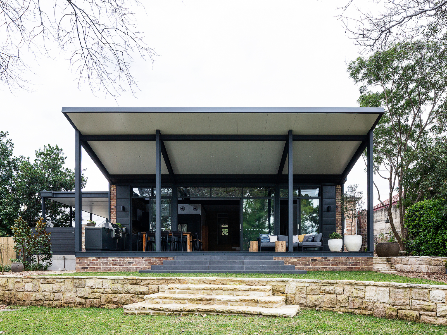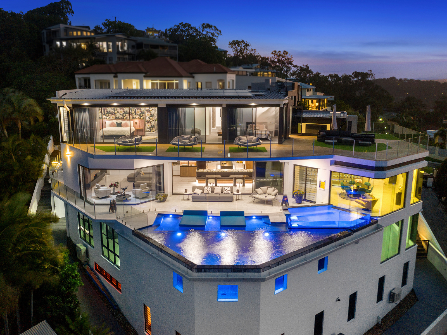One visit to this extraordinary home in Kangaroo Valley is all the proof you need that some places are simply special. Originally designed just over 15 years ago for a couple with one child, they soon outgrew the space and, given the difficulty of the site, needed some out-of-the-box thinking to accommodate the family’s expansion. The solution was to build a stunning new ‘wing’ that provides interior comfort, additional space, low-cost sustainability and, the number-one priority, ensures the surrounding landscape is the undeniable star.
The right windows and doors play a huge role in creating ambiguity between what’s inside and what is out. The architect, Nick Turner, worked closely with the fabricating team at Architectural Aluminium to realise the client’s vision.
“The house is designed using a series of AWS window suites for all the glazing to stack back and open up,” he says. “That then transforms the house, gives the house a great degree of flexibility. We were able to benefit from a new top-hung system that dealt with weight issues. A lot of the doors are between 2 and 2.4 metres wide. They’re 3 metres high, weighing up to 300 kilos each, so conventional track rolling systems were not really an option. The sections are really clean and, having a flush interface between the inside and outside with the integrated strip drain, just made it a no-brainer. It was an obvious decision.”
Nick’s design includes a ‘green’ concrete roof which helps to reduce heat gain in summer and heat loss in winter. In addition, the property has a 27-kilowatt solar array and 50-kilowatt battery back-up that enables the owners to live 95% off-grid.
What emerges from the rock face now is the perfect combination of old and new, and an environmentally sensitive design that allows the great outdoors to take centre stage.
“The house is designed using a series of AWS window suites for all the glazing to stack back and open up"
Nick Turner
Architect

