Australia's Leading Range of Thermally Broken Aluminium Windows and Doors
Architect

Damian Rumball, Project Manager at GEOCON, talks about the tallest residential building in the Canberra region. The vision for Wayfarer was to incorporate all the things we love to live with – sunlight, ventilation and connection to the outdoors. With this in mind, an intricate dance of glass and aluminium was required.
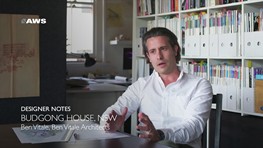
Architect Ben Vitale worked hard to make this project something special, living on the site and completing literally hundreds of sketches before resolving the design for this tranquil, rural home. Lots of consideration was given to the way the home is positioned on the site and the role of windows and doors in maintain thermal comfort.

Architect Lui Gomez Siu of Ecke Architecture talks about this elegant, understated and beautifully detailed Surry Hills Terrace House renovation project featuring innovative use of Vantage MAGNUM Designer Series 618 Door.
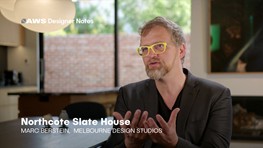
This gorgeous contemporary residence in inner-city Melbourne was to be the owners’ dream home and energy efficiency was non-negotiable. Determined to include passive Environmentally Sustainable Design (ESD) principles to reduce the need for artificial heating and cooling, and combat condensation, the owners tasked Melbourne Design Studios with this stunning project.

Sustainability principles and simple passive design techniques underpin the environmental performance of this home, as the design incorporates good orientation, sun shading, double glazing, heavy insulation and non-toxic materials combined to provide year round comfort and liveability

Chris Blaber is the owner builder of this project, a modern take on a beach house. With a stringent energy report, Chris was faced with the challenge of not building his windows to their specification. But after speaking to us - design was not compromised and we ticked the boxes of the energy and fire ratings.

Architect Brian Locke gives us a look at a fantastic refurbishment of the heritage listed University of Tasmania, which was originally designed in the early 20th Century. ThermalHEART aluminium windows and doors were utilised due to Tasmania's extreme climate- hot in summer and cold in winter.
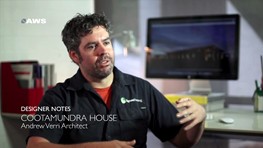
A house encompassed by picturesque surroundings in a fantastic location, Architect Andrew Verri was chosen to design a dream home - a farmhouse fit for an entire family. Andrew was faced with the challenge of having a pool inside the house while preventing condensation build up when temperatures differed inside and out. The ThermalHEART range allowed Andrew to incorporate many windows and doors whilst maintaining thermal efficiency throughout the house.

Leffler Simes Architects are the team behind North East Water in Wodonga Victoria. It's not a green star building they achieved a 6 star rating in terms of the design performance. Contributing to this was our thermally broken window and door systems to improve energy efficiency and comfort.

Mihaly Slocombe Architects had a 'fun' brief - this is for our grandkids, an interesting brief! The outside design is reminiscent of a treehouse and when no one is in the space the whole building can be closed up and could like a shed (a very decorated shed) to an onlooker, something that is not inhabitable. They describe Kids Pod as their most experimental project where external screens act as shutters over the windows.

Architect Kieron Gait, Kieron Gait Architects; talks about this simple, modest extension in Red Hill, Brisbane, redefining the way building materials are utilised within a home. The construction utilises a modular structural insulated panel system (SIPS) to reduce construction time and allow economy of site labour.
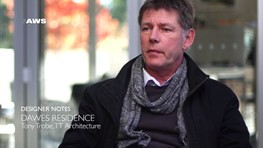
The Dawes Residence is located in the city of Canberra, which is typically known for its hot summers and cold winters. Architect Tony Trobe worked on a strict brief to maximise views of the client's surrounds as well as ensure there were connections between the indoors and outdoors without compromising the thermal efficiency of the home.

Architect Tina Tziallas from Tziallas O' Meara Architecture studio talks about Bundaroo Street House. Tina describes how this dynamic project gave the design team many challenges. Each time one was resolved it left the design felling so much better for it. The project became an interesting exercise in how to maximise the performance of the house to ensure exceptional energy efficiency. Thermally broken windows and doors from the Vantage® ThermalHEART™ range are used throughout, allowing Tina to achieve the design resolution she desired for her clients without compromising on the efficiency and comfort of the living space created.
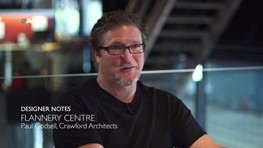
Built under the Green Star program, architect Paul Godsell was appointed with the significant task of designing a sustainable, practical and memorable architectural work. Built with a refuced 'ecological footprint', the result is a building with a remarkably low energy demand for heating, cooling and lighting.
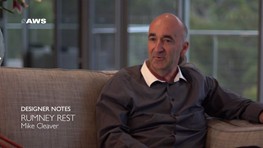
Situated 320 meters above sea level this 5 hectare lot was to be shared in harmony with the wedge tailed eagle's nest therefore minimal disturbance to the lot was a priority. The sitting utilises the natural land knoll in tandem with the curvaceous roof form to deflect the prevailing south westerly winds and provide a sheltered micro climate for the immediate external zoned living areas.