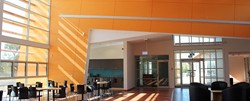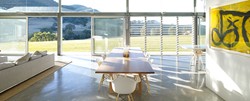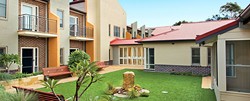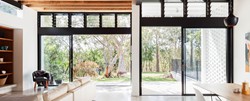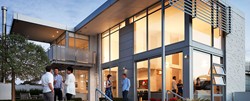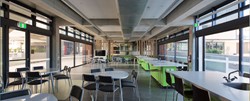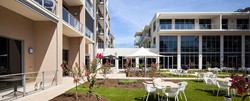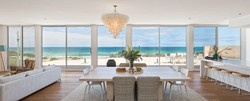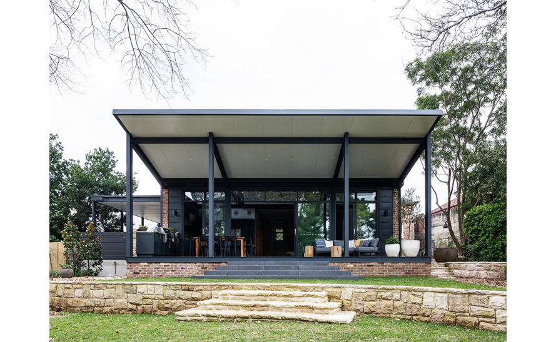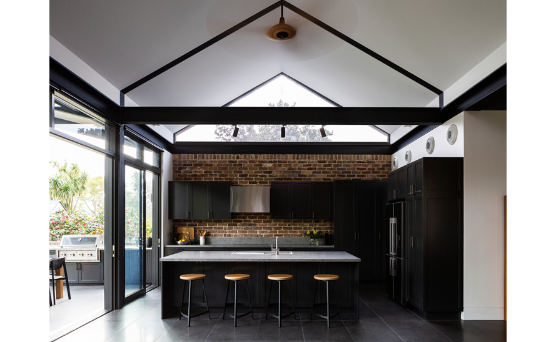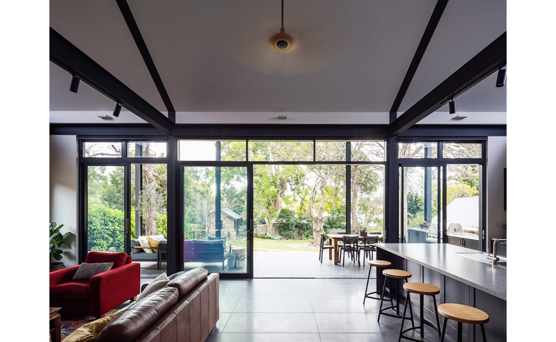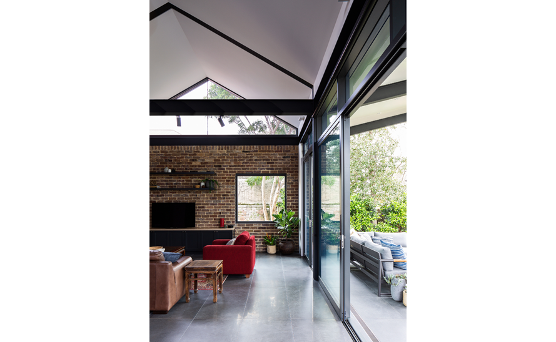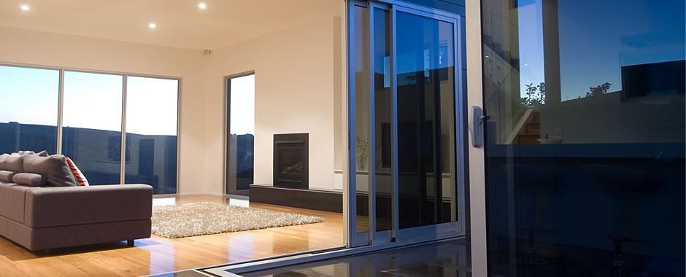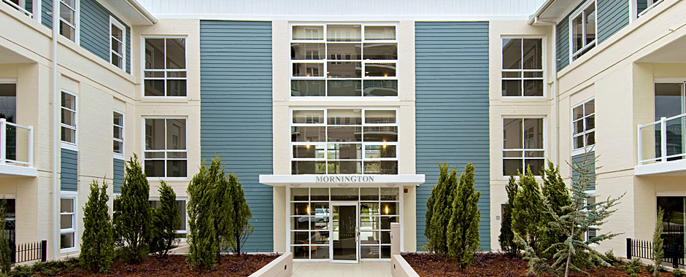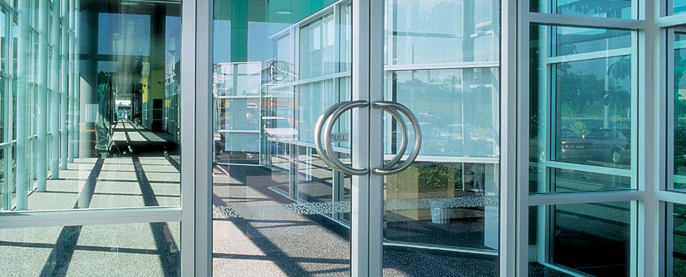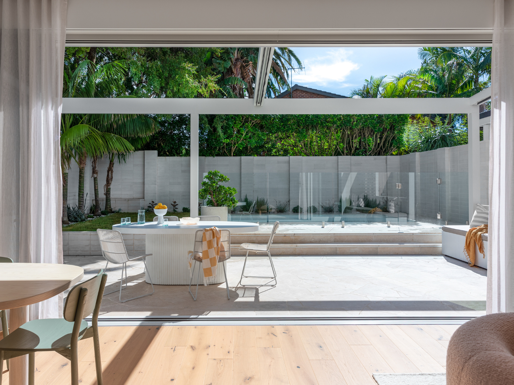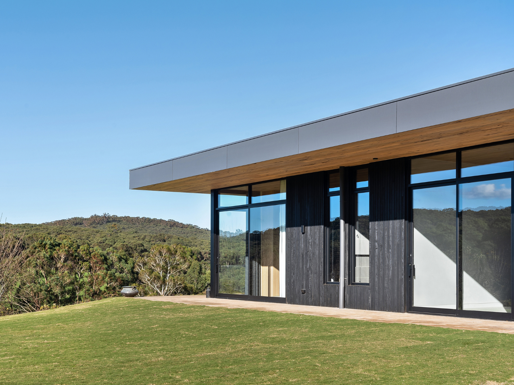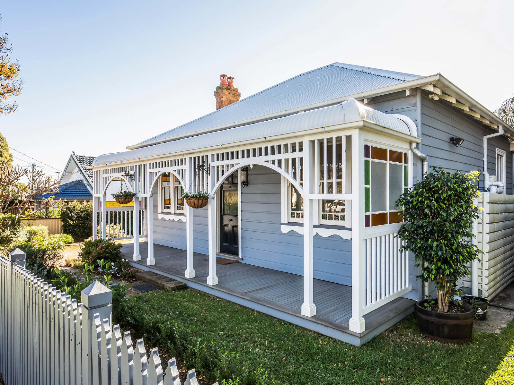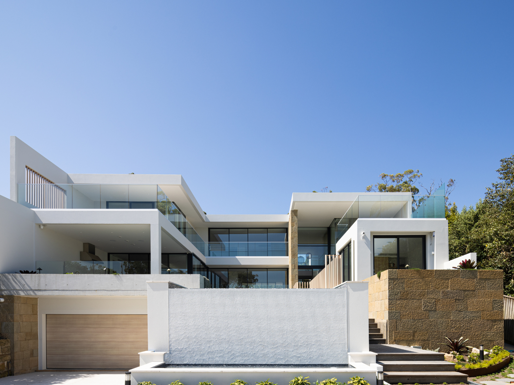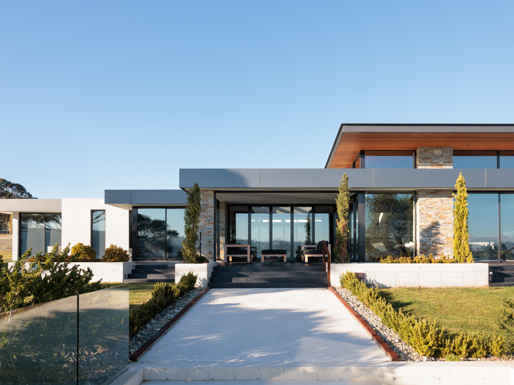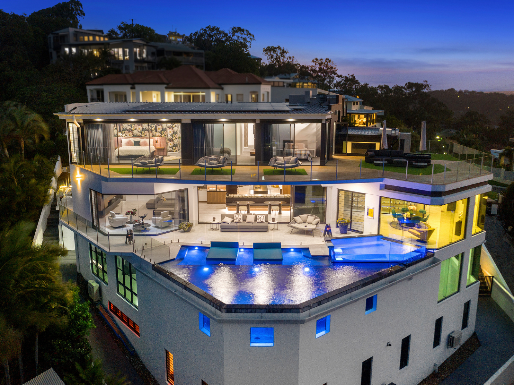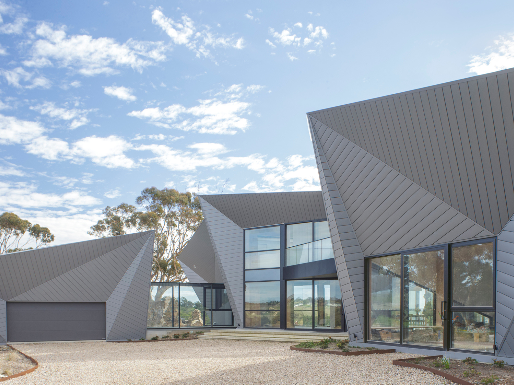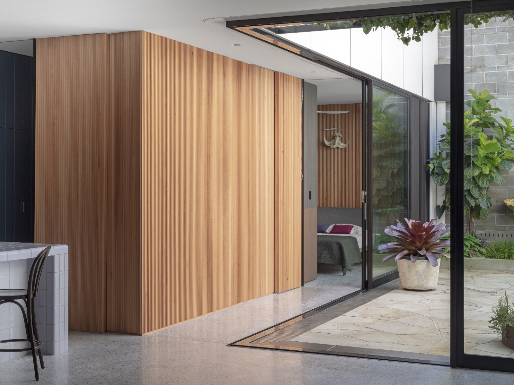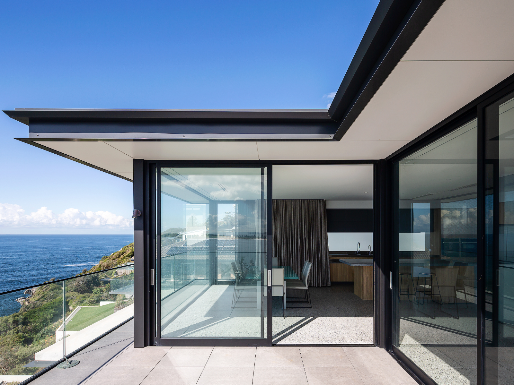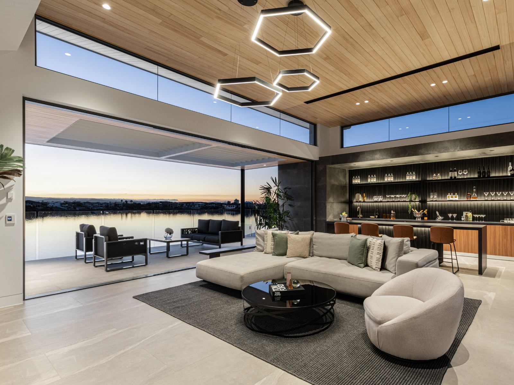Built in the circa 1880s, Laureston House resides in the prominent location of Sydney’s north shore. With its heritage listing this Georgian crafted sandstone cottage and federation wing celebrates original architecture and modern industrialisation.
James Cooper from Sanctum Designs provided an opportunity to separate physically and architecturally the old from the new, with the idea of a split-level configuration that would connect onto to the new terrace and garden.
Sustainability was a key driver in terms of the brief and design response. It was critical to think strategically with the placement of windows and doors to minimise heat loss, improve air quality and live comfortably.
BWG used the Series 704 SlideMASTER™ Sliding Door expanding across the width of the kitchen, living, and dining space with a secondary level of fixed highlights above that amplified the views to the neighbouring trees the property offered.
Series 400 Fixed Highlites shaped by the rear skillion of the roof on each end of the main living area adds a level of sophistication to the design and allows an abundance of morning and afternoon light to soften interiors. Combined with low e glass throughout its unique insulation properties keep the home cooler in summer and warmer in winter. The versatile Series 52 French Doors on the left extension opens directly to the courtyard for additional fresh air and cooling.


