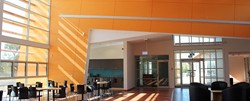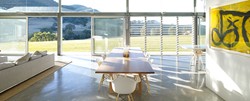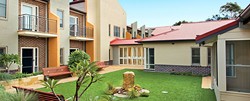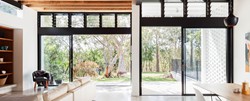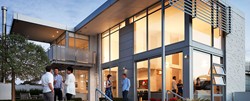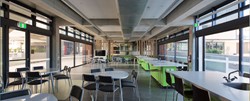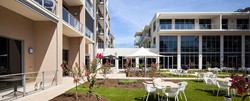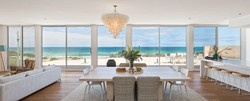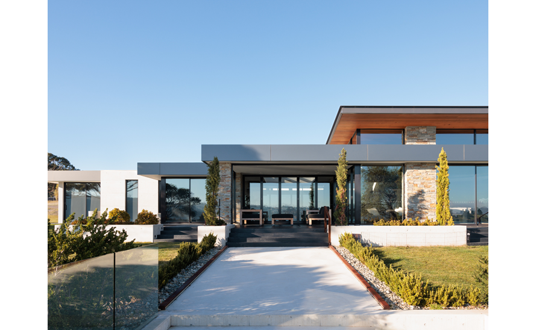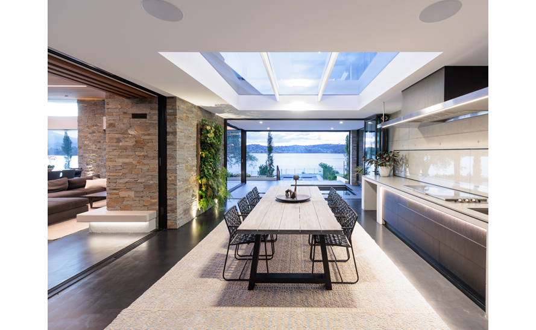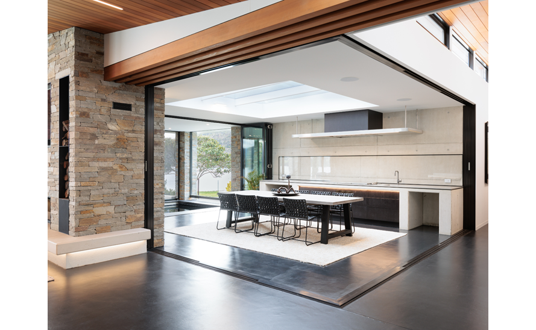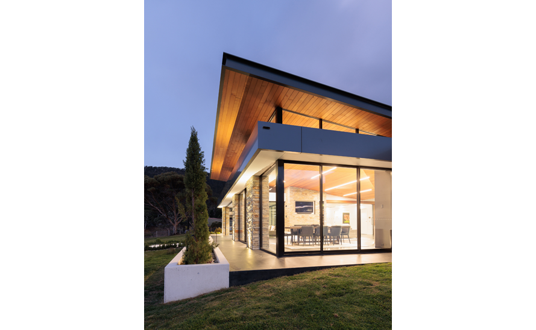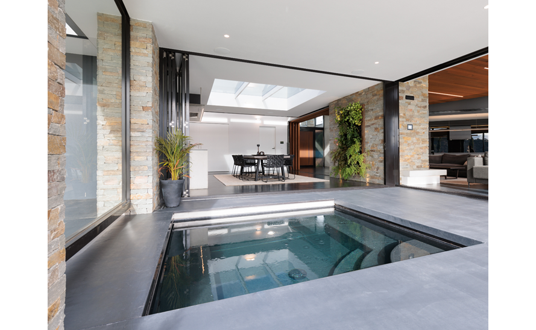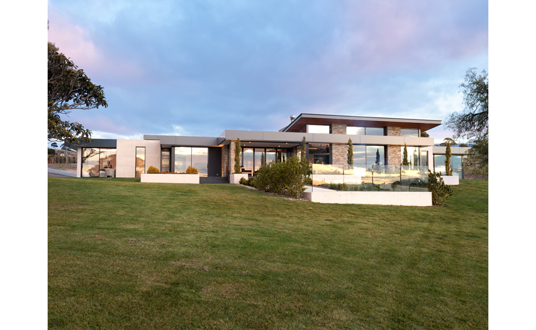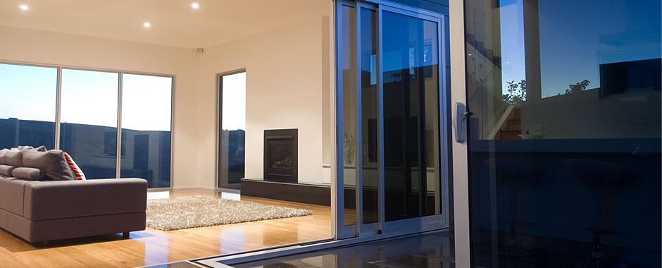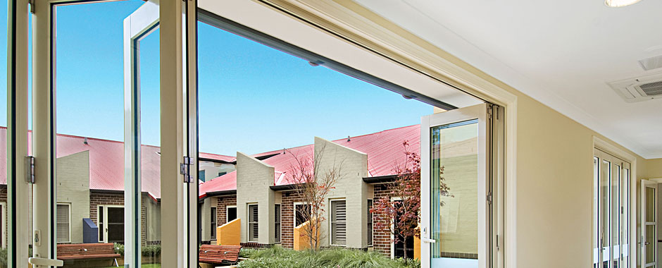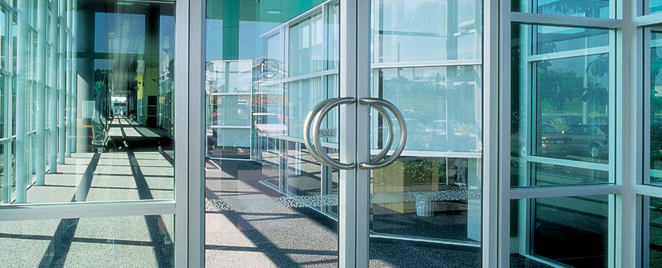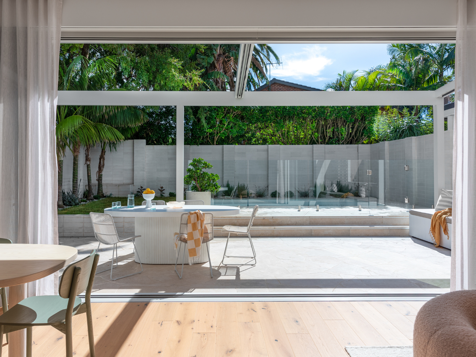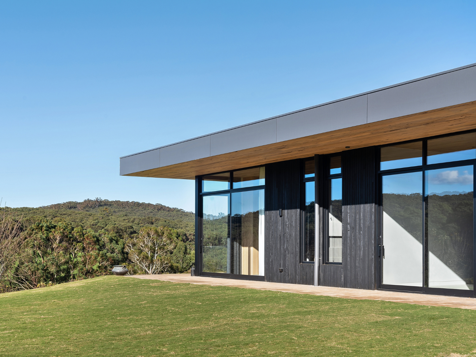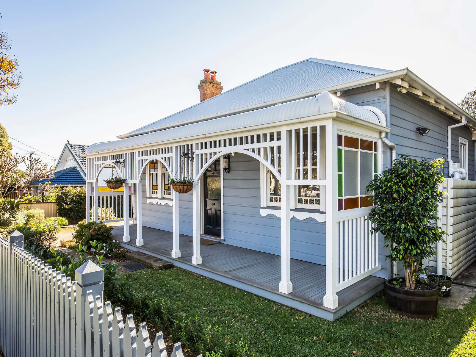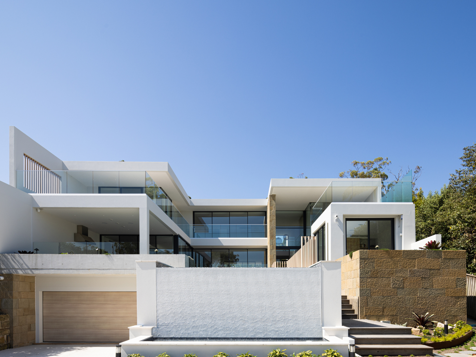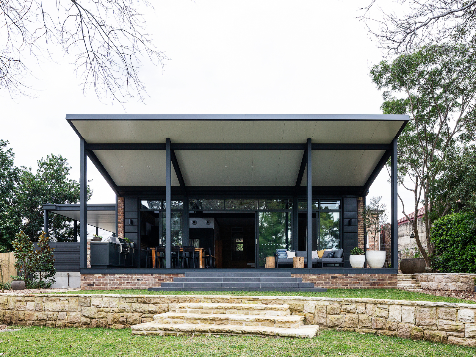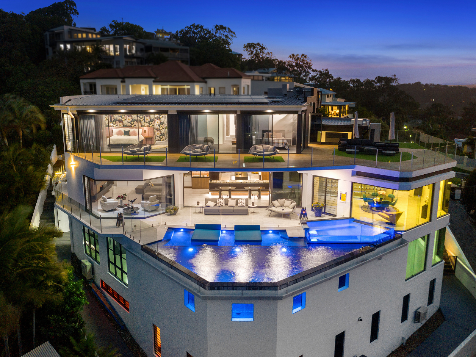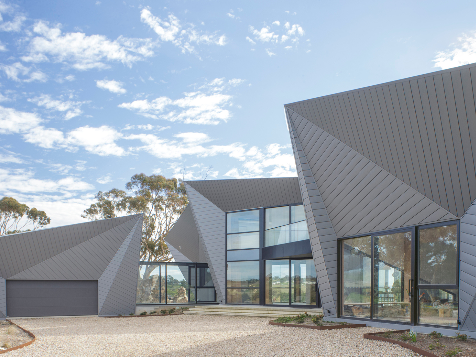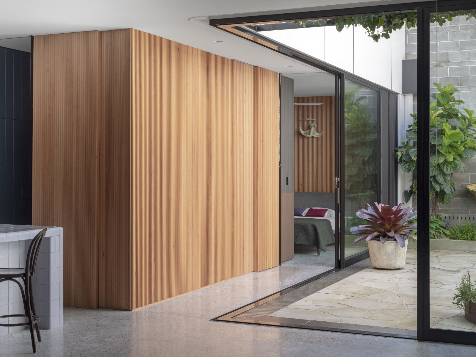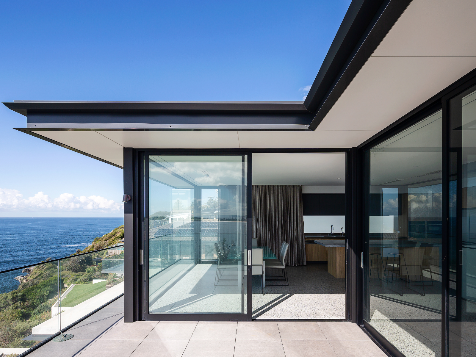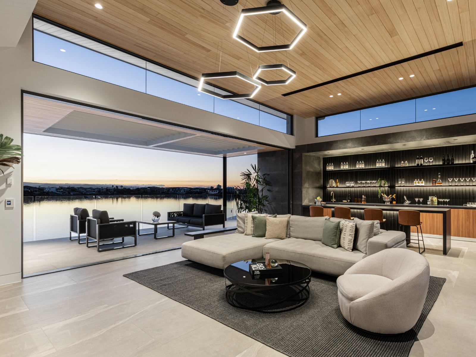Nestled on a rural plot with stunning northern water vistas, an existing 1980’s dwelling occupied the site. This locale presented an ideal opportunity to replace the existing structure with a new, contemporary single-story residence, optimised for unrestricted solar exposure and close proximity to the water’s edge. The design took cues from the site’s natural elements, seamlessly integrating with the River Derwent’s waterscape using natural materials. The design brief called for a modern, one-of-a-kind home that would captivate and cater to the family’s needs, including mobility considerations.
The use of the Series 704 SlideMASTER™ Sliding Door helped maximise the use of glass and natural light which was integral to addressing the design’s priorities. A variety of glass elements, including frameless double-hung and double-glazed windows, provided essential cross-ventilation.
The kitchen stands out as a prominent feature in the house. The Series 704 SlideMASTER™ Sliding Door seamlessly connects the kitchen to the rest of the house at a corner point. On the opposite side of the kitchen, adjacent to the river, is the Series 411 ViewMASTER™ Bi-fold door. Once this door swings wide, a revitalising breeze glides through the kitchen, cascading across the entire house.
The design’s distinctiveness lies in its innovative use of glass, which fosters openness, light, mood, privacy, and texture, creating visually appealing spaces. It masterfully balances engagement with the environment and privacy, providing year-round comfort and exceeding client expectations. Future living arrangements were considered, ensuring a flexible, inclusive, and family-friendly home.


