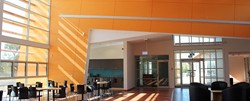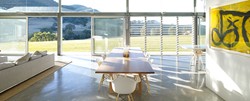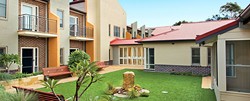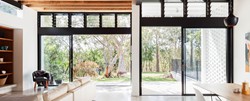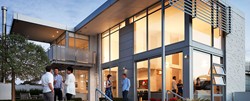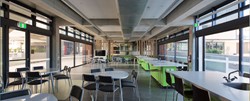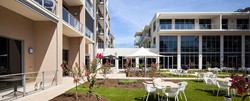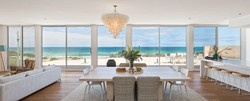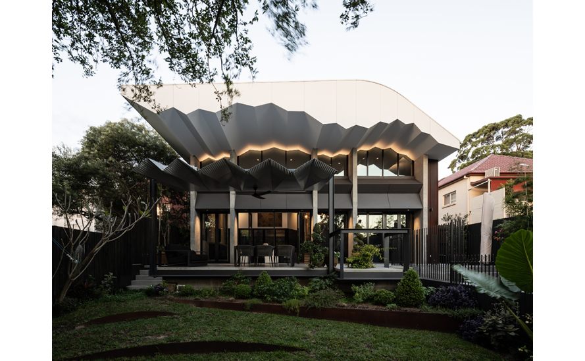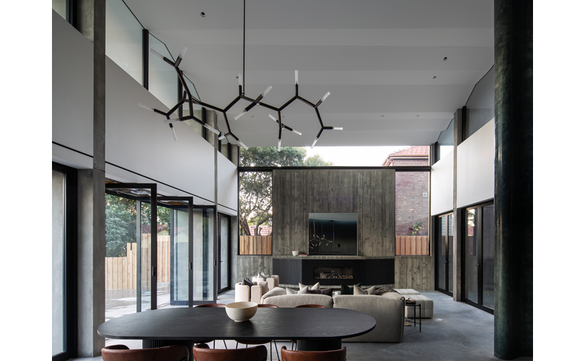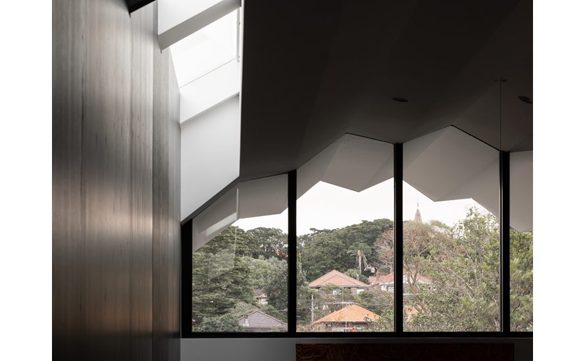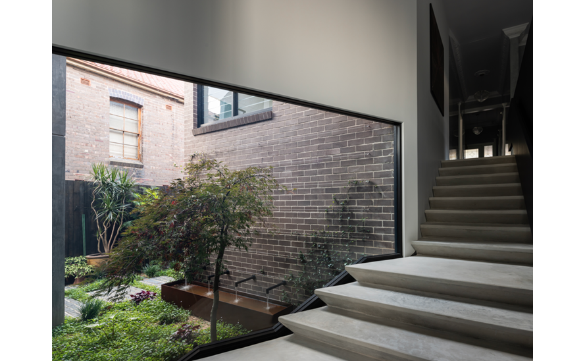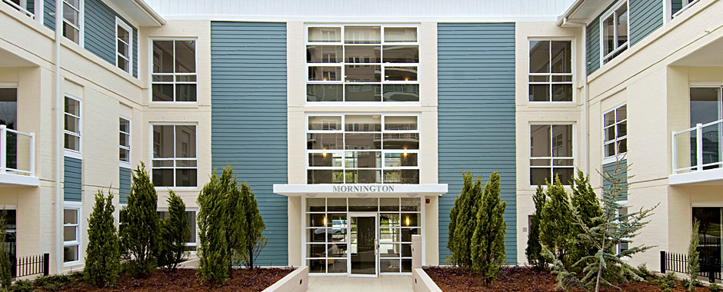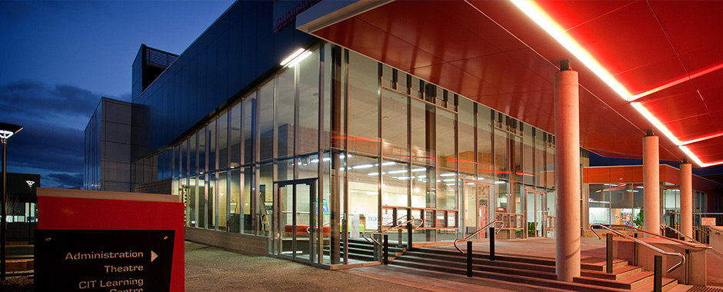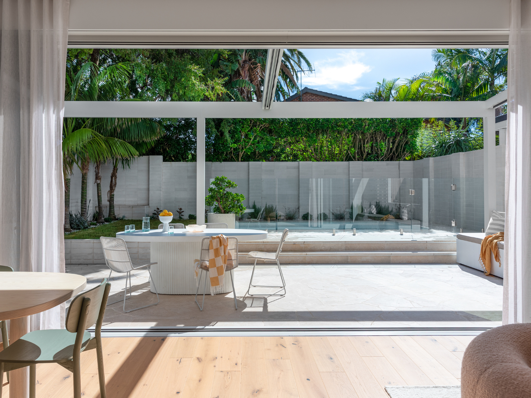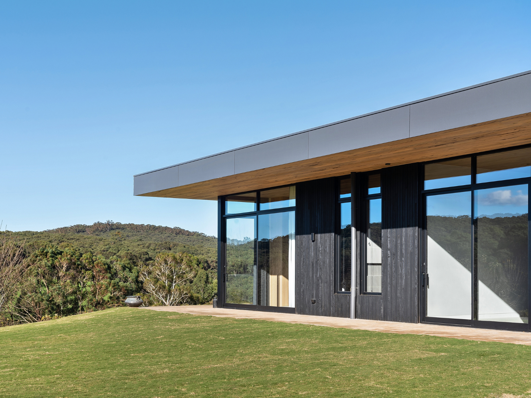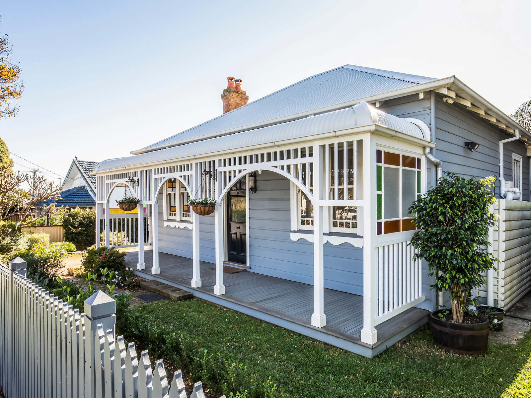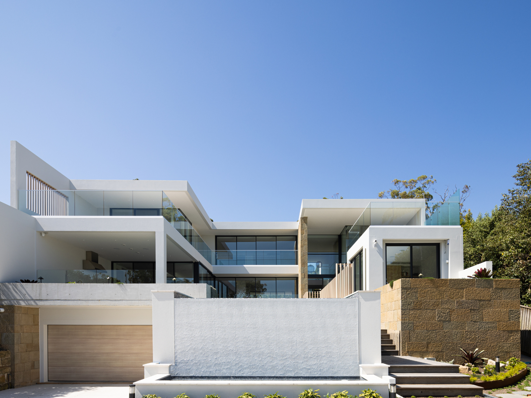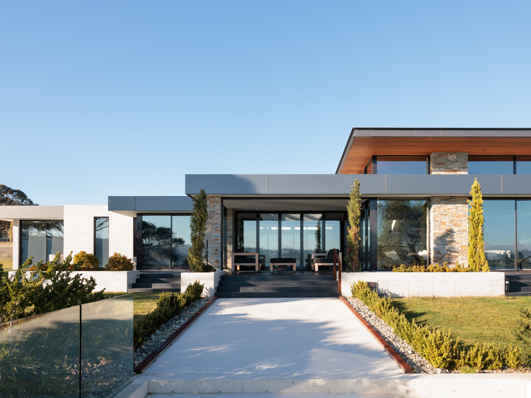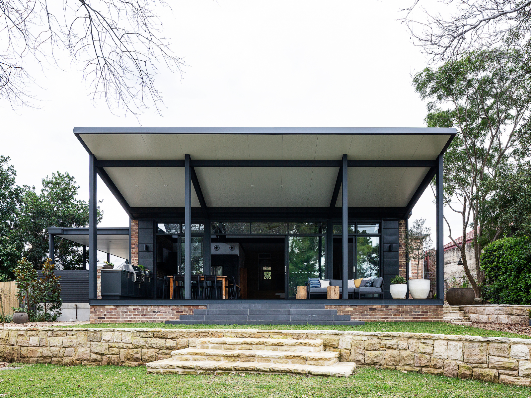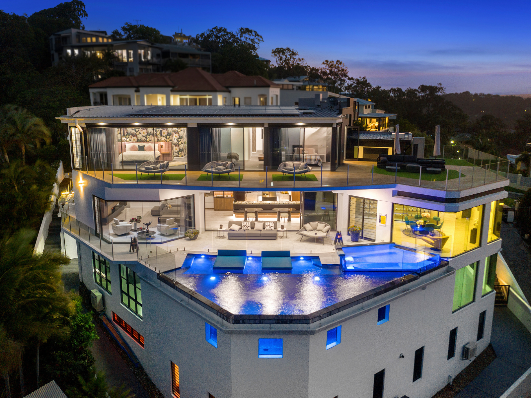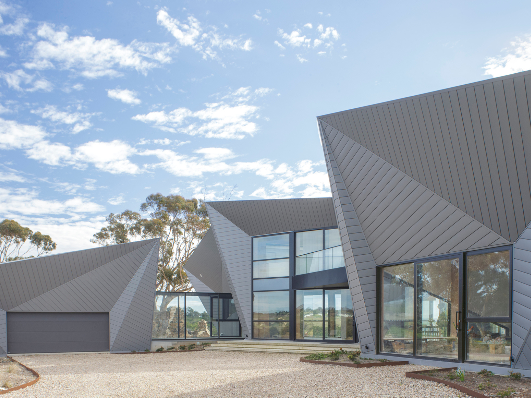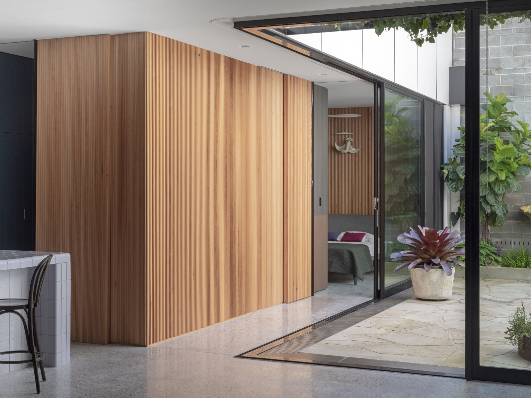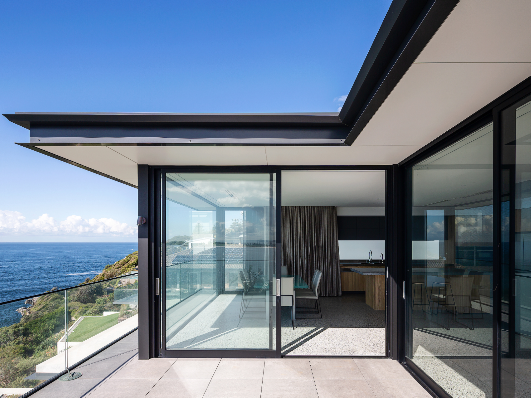The Zig Zag House in Kensington, New South Wales was an extremely ambitious project with a complex design that required careful planning and coordination.
The key feature of this incredible home is the pleated underside of the ceiling. This required the glazing to be slimline and flexible to accommodate the many custom shapes while still offering a robust, long-lasting solution for the homeowners. Oracle Windows worked with the architects at Stukel Architecture to provide a custom and consistent solution throughout the home.
The Elevate™ range was chosen by Stukel Architecture and builders, AJP Constructions, due to its dependable quality, consistency, contemporary design, bold panels and the ease of customisation. The high-level glazing was formed from simple rectangles yet with careful detailing, the glazing appears to follow the complex profile of the underside of the ceiling.
The Series 400 Single Glazed CentreGLAZE™ 102mm Framing was the ideal framing system choice for the home. The Custom Black Matt finish offered an elegant finish with the longevity of a powder coat system. This system has numerous custom designed extrusions to cater for specific applications and a range of sub-sills that cover most installations including residential installations into cavity brick and brick veneer walls.
This stunning home will be enjoyed by the owners for years to come.
The Series 424 Double Glazed CentreGLAZE™ 102mm Framing was also used in the home.


