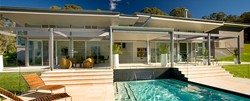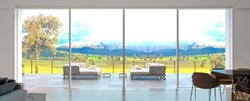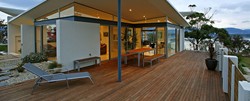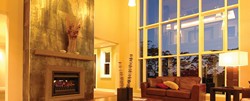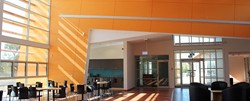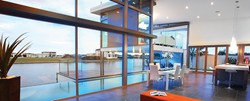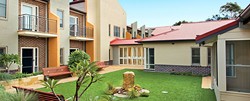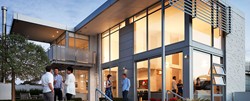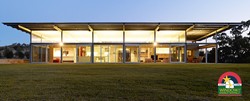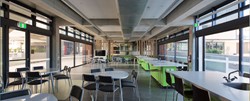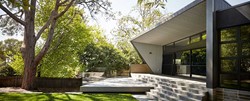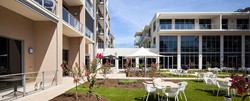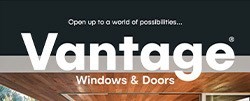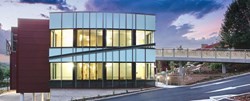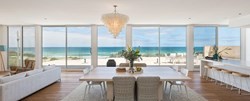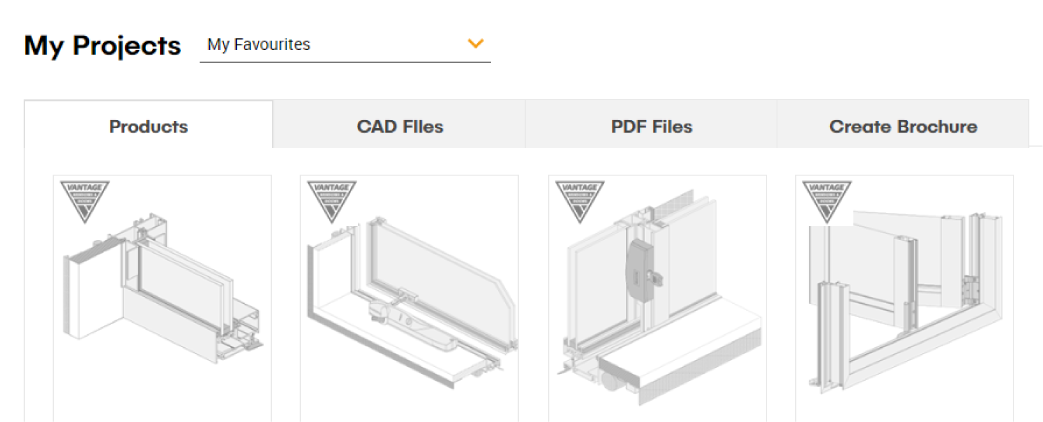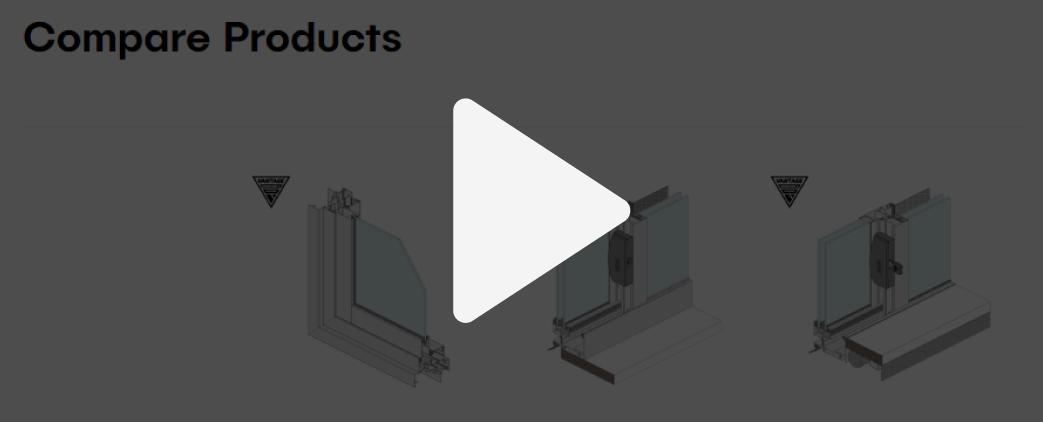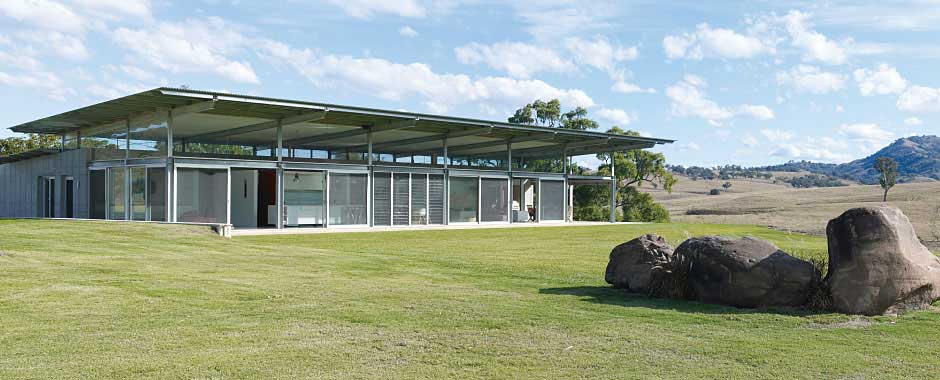Bi-fold Doors
Bi-fold Doors have a certain charm about them and throughout the 90’s and early 00’s they certainly were the product of choice for maximising openings between living and alfresco areas. Bi-fold Doors have a classic style and can give your space a “resort inspired” appearance. People often associate Bi-fold Doors as a more upmarket product.
Considerations when selecting a Bi-fold door system:
- When opened, Bi-fold Door panels protrude into the outdoor space. A clear space must be maintained to allow the Bi-fold Door panels to fold out. Typically this means allowing approximately 1m wide along the full length of the door.
- Screening is an important consideration. Retractable screening systems are ideal for Bi-fold Doors. The Centor™ SI retractable screening system is an ideal choice and clear market leader for screening Bi-fold Doors. If you are ordering a new Bi-fold Door from the Vantage® or Elevate™ range you can have it supplied and installed with the Centor™ S1 screen giving you a truly seamless solution.
- Bi-fold Door panels are typically no more that 1m wide, this means you may require more panels with a Bi-fold door than Siding door to span your opening. In turn this means there is more hardware involved in a Bi-fold door, more rollers, hinges, handles and operators. There is also more aluminium running vertically which means your view is more likely to be interrupted. Vantage® and Elevate™ Bi-fold Door systems use premium hardware so there is no cause for concern regarding durability or maintenance of the additional components, but because there is more involved Bi-fold Door systems can often be a little more expensive than Sliding Doors.
- When selecting a Bi-fold Door for an area of your home which experiences high traffic you can consider configuring it as a 3+1 this means you would have 3 B-fold Door panels sliding in one direction and a single door opening on the other side, essentially this gives you the practicality of a double door opening – like French Doors for your day to day access and then the option to fully open the Bi-fold Doors when you are entertaining.
- Sashless double-hung window panels can be installed into one of your Bi-fold Door panels if you would like the option of allowing ventilation without fully opening the bi-fold door just to get a breeze!
Sliding Doors, Cavity Sliding Doors and Stacking Doors
In recent times you may have noticed more and more new homes featuring big stacking sliding doors. Gone are the days of the 2100h x 1800w sliding door at the back of a home. Stacking sliding doors have meant wider openings, bigger views and bolder designs. Stacking doors within the Vantage® and Elevate™ product ranges can have up to 3 sliding panels + 1 fixed panel in each direction, want to go bigger you can double this and have what’s called a bi-parting stacking sliding door giving you a seriously wide opening. Like Bi-fold doors there are some important considerations when selecting Sliding Doors, Cavity Sliding Doors or Stacking Sliding Doors for your new home or renovation
Considerations when selecting sliding doors, cavity sliding doors and a stacking sliding door system:
- A traditional Sliding Door system has 1 fixed panel and 1 sliding panel giving you a 50% opening. Stacking Sliding Doors can have up to 3 sliding panels and 1 fixed panel giving you up to a 75% opening.
- Sliding Doors are often a practical choice for outdoor entertaining areas because they don’t protrude onto walkways
- Sliding Doors can be easily screened with sliding flyscreens, you do need to keep in mind that the screens needs to slide on a track too, so if you have a 4 panel stacking sliding door with flyscreens you will end up with quite a wide sill or threshold. It is possible to fit stacking sliding doors with a retractable flyscreen. We recommend the Centor™ S1 retractable screen and offer it as a solution for the full range of Sliding Doors and Stacking Sliding Doors in the Vantage® and Elevate™ range.
- You may wish to recess your Sliding Door sill into the floor to achieve a truly seamless transiting between the internal and external living spaces. Just keep in mind that if you choose to do this in your home your door will be exposed to the weather (i.e it’s not completely protected) you need to install the door with a secondary drainage solution – what is often referred to as a lineal or zero threshold drain. A slimline drain which sits outside alongside the sliding door system and will take care of any water which hits the sliding door or runs up against the door sill to ensure your sliding door continues to offer good water performance.
- If you are installing a large sliding door with large heavy panels we recommend you choose a large D’Pull or handle like the ICON™ Sliding Door D’Pull, this will make the operation of the sliding door easier.
- Sliding Doors can be installed in a Cavity Sliding configuration to achieve a 100% opening. This really is a smart design solution, but one which should be designed in early so you can ensure your cavity is wide enough and deep enough to accommodate the panels.
- Corner Sliding Doors have become a really popular option, this is where you have two panels meeting a 90o junction with no post! It creates a brilliant open feeling for your space, but again needs to be thought about early so that it can be designed into your home as there can be no load above the door – and you will need to ensure the top of the door frame is properly supported.
- Sliding Doors can be supported at the head or the sill, most run on bottom rolling rollers. If you are having big wide or heavy sliding door panels these rollers need to be up to the job! Vantage® and Elevate™ Sliding Doors, Cavity Sliding Doors and Stacking Sliding Doors use heavy duty running gear to cope with the heavy panels.
- Sliding Door panels in the Elevate™ range can be up to 2.5mm wide each! Which means a door can span 8m! This means lovely uninterrupted views as there are not too many aluminium verticals interrupting the span. Certainly a high end choice for a new home.
- There is typically less hardware and aluminium involved in creating a sliding door so these typically tend to be a little cheaper than an equivalent Bi-fold door system.

