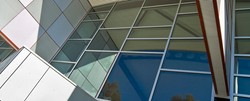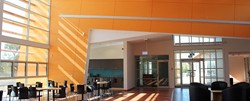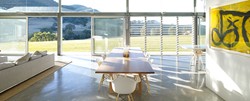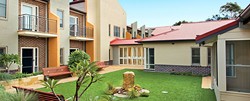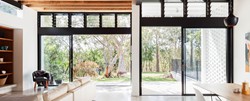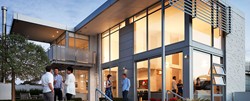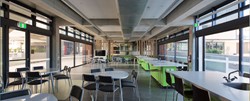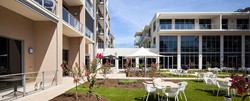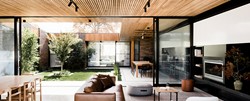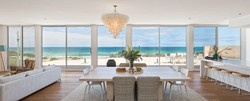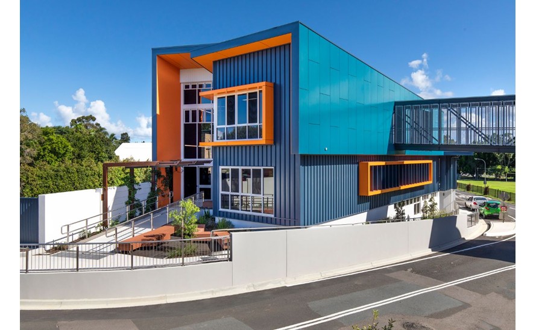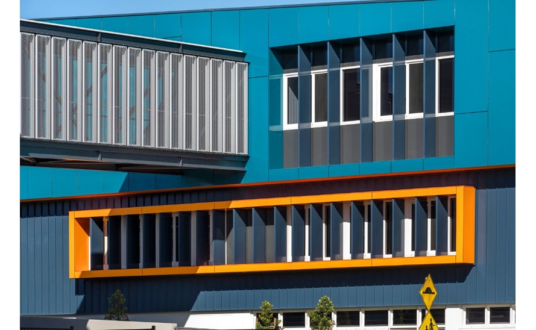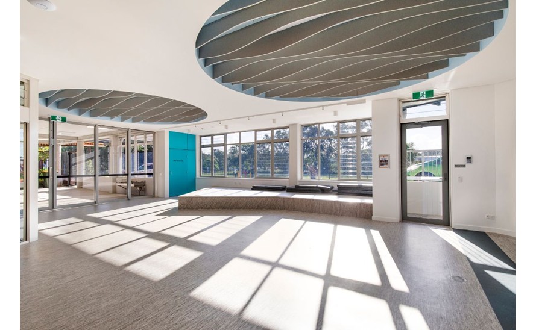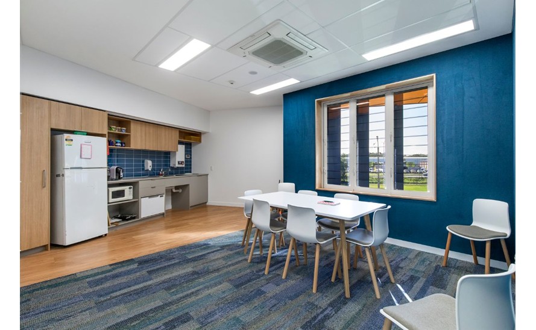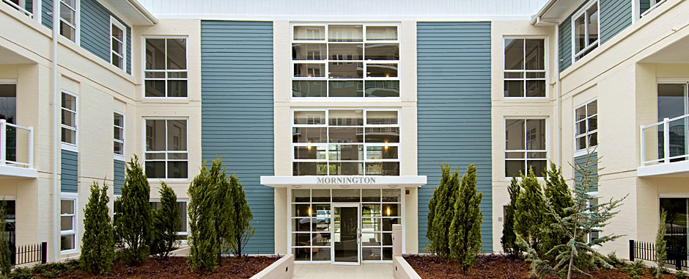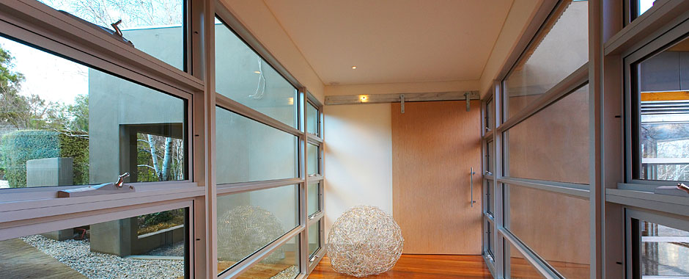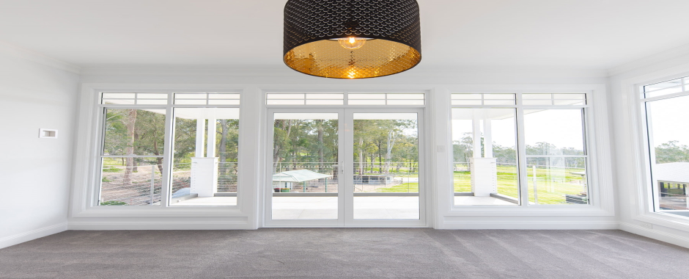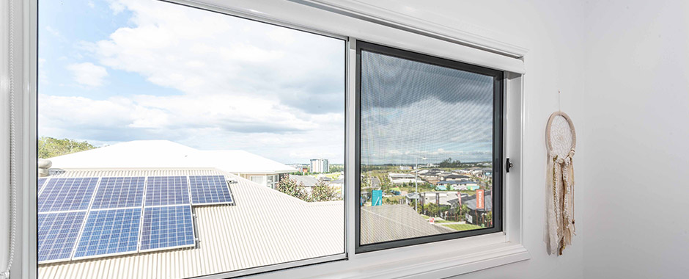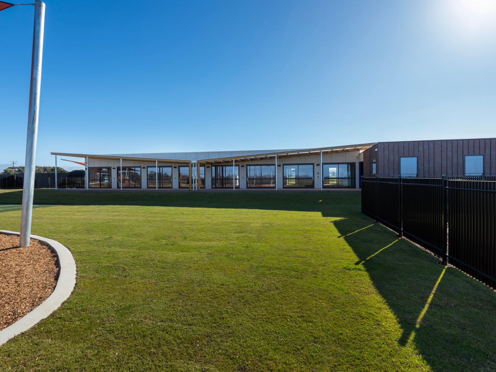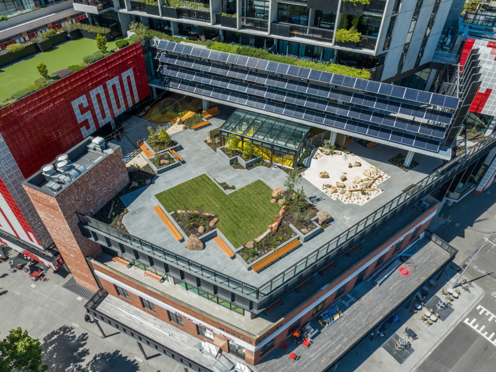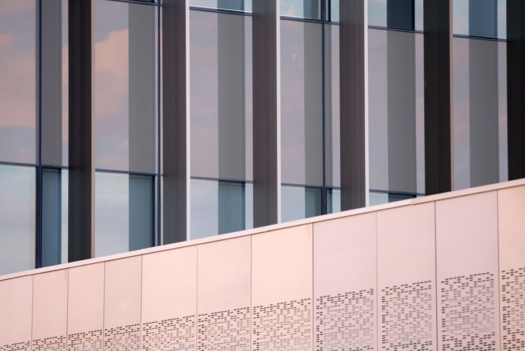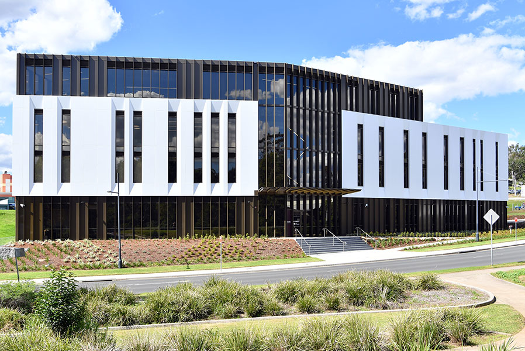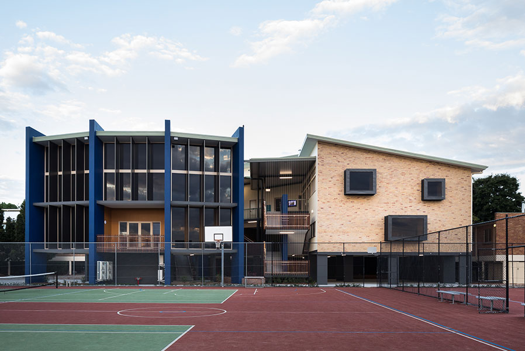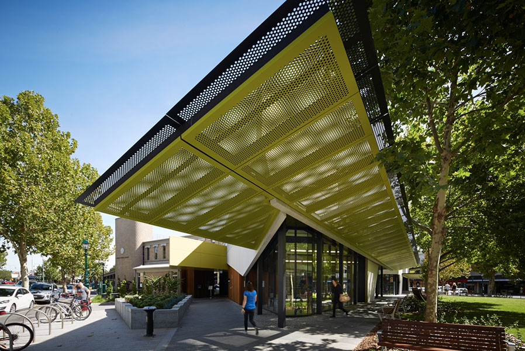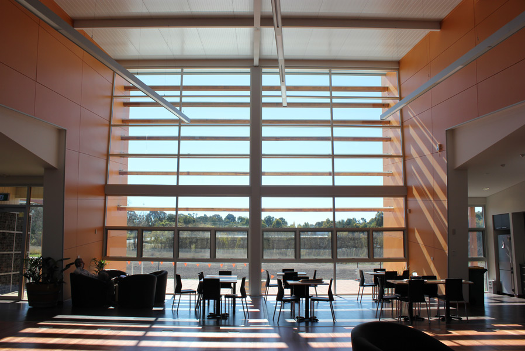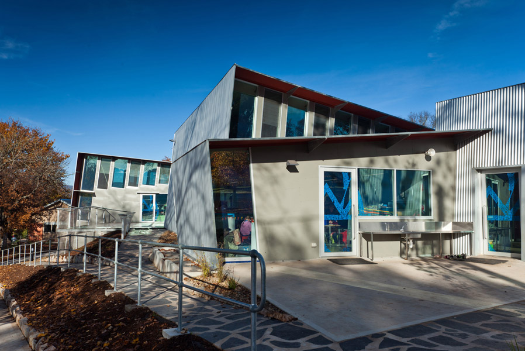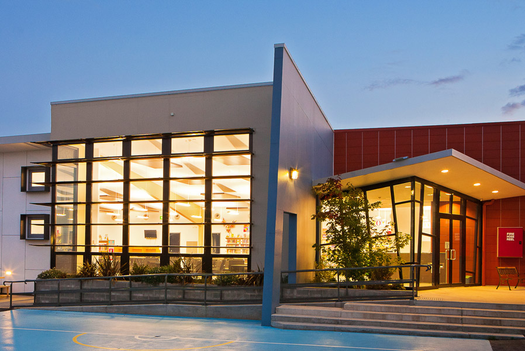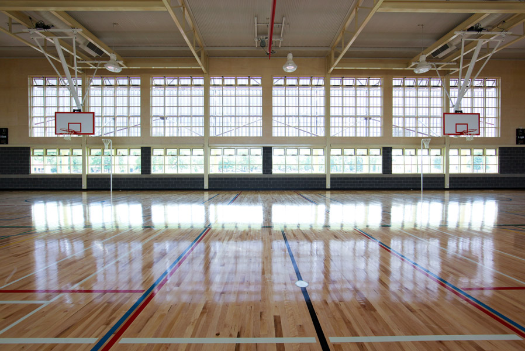Located in the beachside town of Caloundra on QLD’s Sunshine Coast, Caloundra Christian College sought an expansion to meet the demands of an increasing population throughout South East Queensland.
Brisbane’s McLellan Bush Architects were briefed to provide students with a collaborative learning environment which allowed increased student numbers while maintaining and enhancing open spaces throughout the design.
To deliver on the brief, large Elevate™ Series 50 sliding and bifold doors were employed to provide the flexibility to remove physical boundaries between learning areas when required. To compliment the open space design, an extensive use of glass was used throughout the project in place of traditional walls. To achieve this both functionally and aesthetically, Elevate™ Series 400 Framing systems were used to accommodate large glazing panels and deliver visibility and a sense of connection between spaces. Where specific sound attenuation was required, the Series 531 SoundOUT™ sliding windows were used to ensure acoustic requirements were met.
The internal learning spaces throughout the Junior school vary in scale. High voids were incorporated in communal areas allowing abundant natural light while maintaining a connection to the upper 2 levels. Being in a coastal location, large glazing panels required a high performing fixed window system and the Elevate™ Series 400 CentreGLAZE™ system was employed.
Elevate™ Series 504 Sliding Windows and Elevate™ Series 466 Awning Windows were used throughout the common and classroom areas for operable ventilation due to their compatibility with the Series 400 commercial frames. Clerestory windows use Series 525 louvres to circulate the natural coastal breeze throughout summer, reducing the need for mechanical air conditioning.
