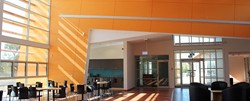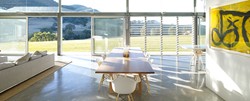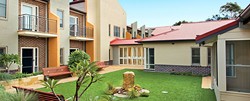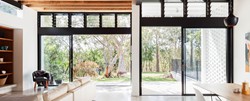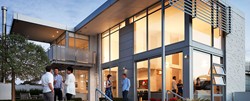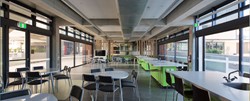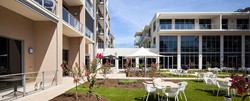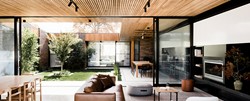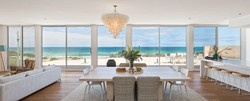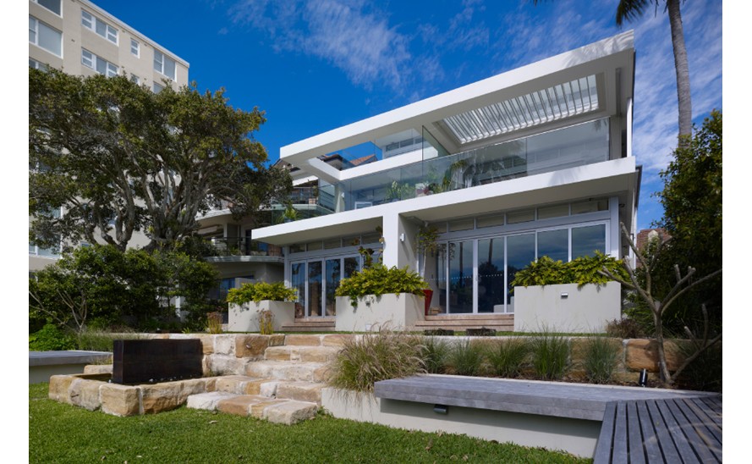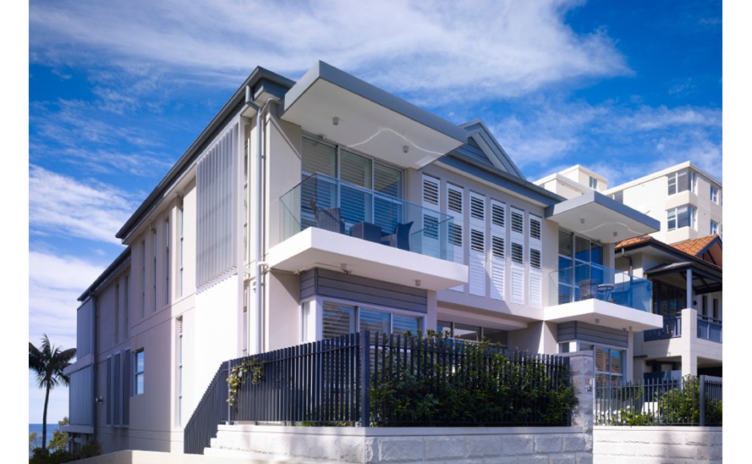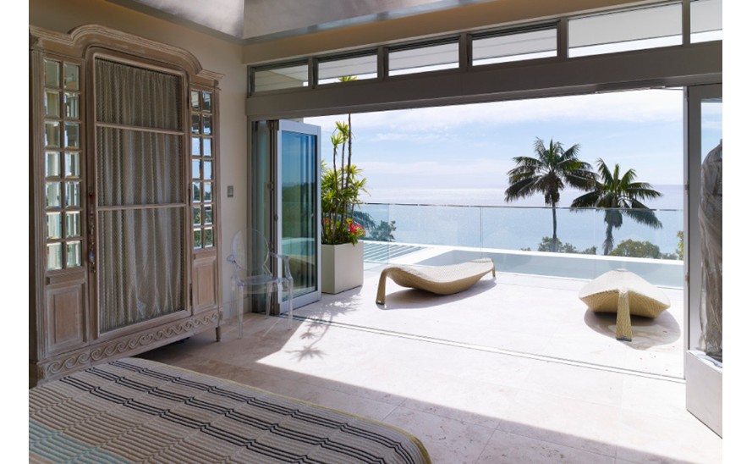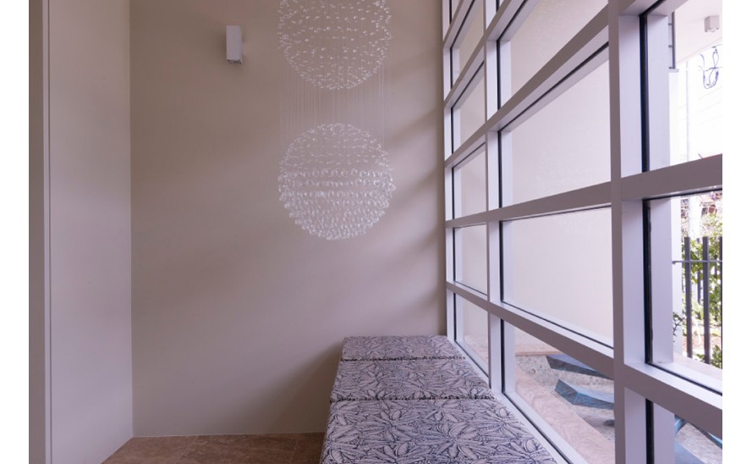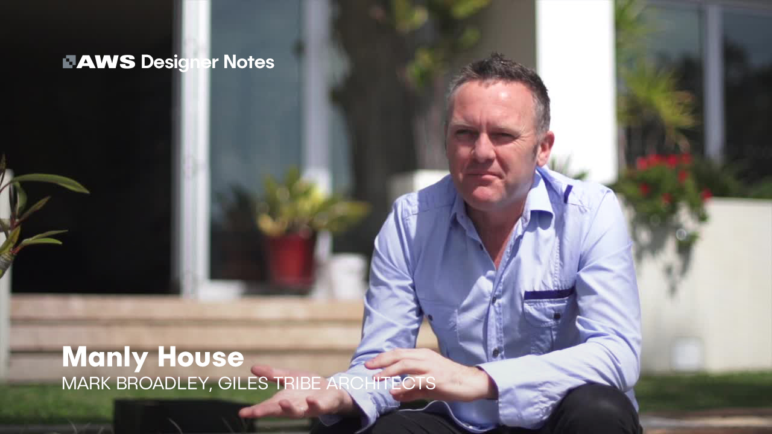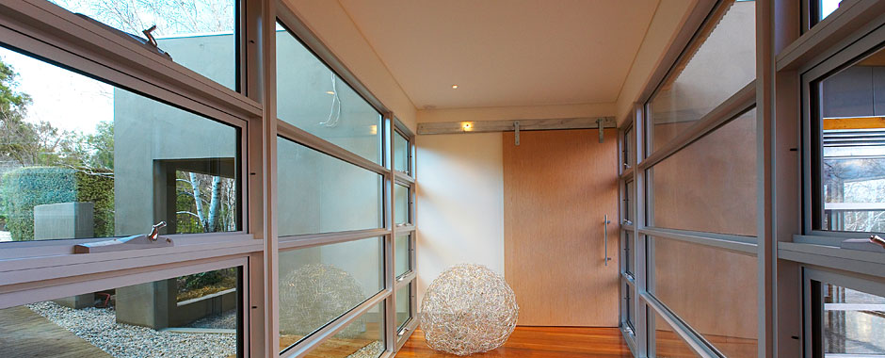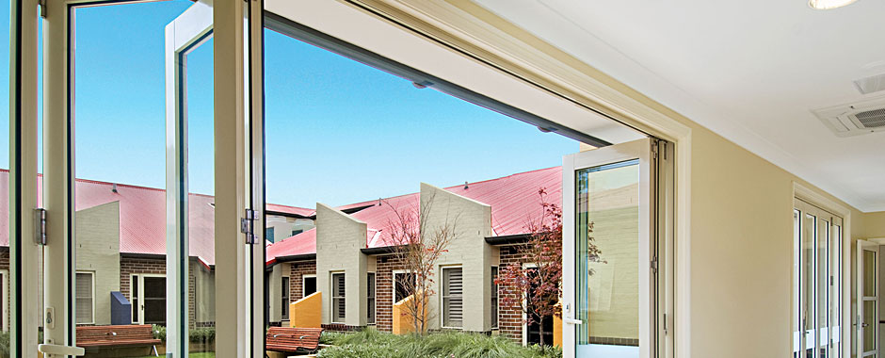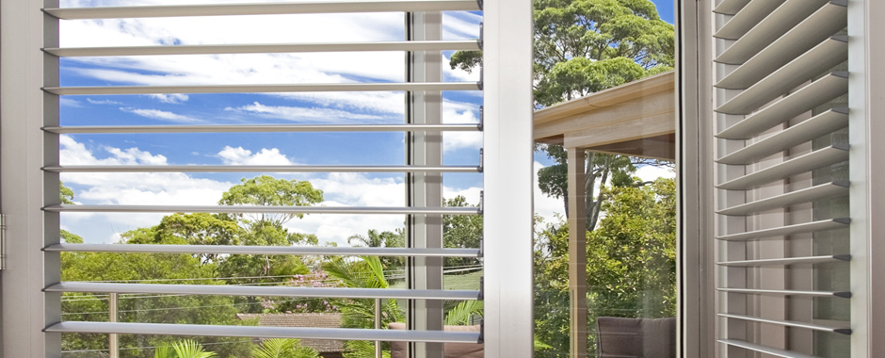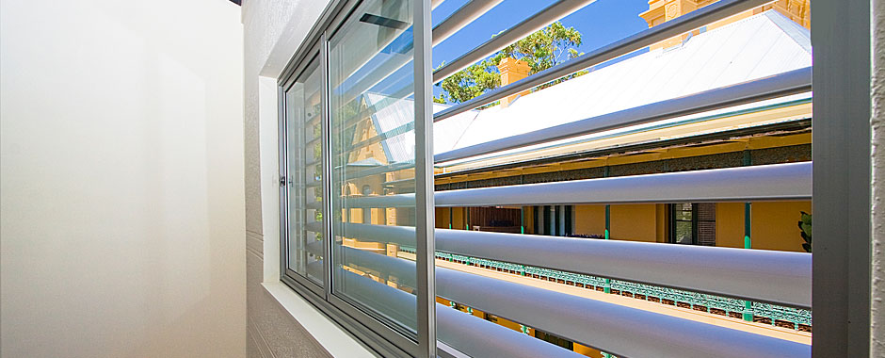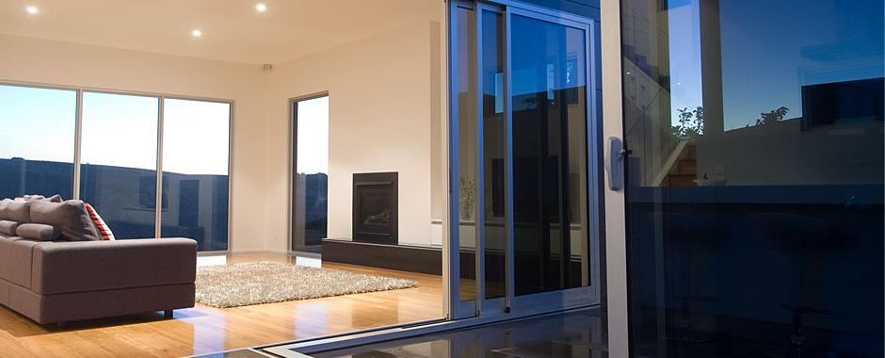This luxury residential development, comprising two terrace-style apartments is located in the Sydney beachside suburb of Manly.
This duplex home is fortunate enough to sit on the edge of the Pacific Ocean, with breathtaking views from the rear of the building. Giles Tribe Architects were chosen as the architect to design this home for two very different clients. Whilst the building needed to be uniform in appearance to ensure an overall similar look, the clients had two very different ideas for their home and both had substantially differing tastes.
The main brief of the project was to ensure views of the ocean were maximised, there was a flow between the outdoors and indoors, and the overall appearance of the two homes needed to be similar. Giles Tribe Architects realised very early on in the project that a good glazing solution was required to fulfil the clients’ brief. The architects chose Lynchpin Consulting to complete the glazing for this project, due to their extensive knowledge and reputation for high quality workmanship.
Giles Tribe Architects worked closely with Lynchpin Consulting to come up with custom design solutions that overcame the project’s obstacles. Due to the extreme marine environment, the windows and doors were required to be high performance and highly durable, to ensure they were able to stand the test of time with little maintenance.
The Elevate™ range of aluminium windows and doors were used due to their high quality. As part of a Manly Council requirement regarding fire ratings, all the windows in the home needed to be self-closing. The architects were worried about the robust look of the automatic windows that are on the market. Lynchpin attached automatic winders to the Elevate™ Aluminium Systems range of windows that required automatic opening and closing features. This allowed for architecturally inspired automatic windows that fit in with the design of the home.
To meet the brief of ensuring a flow between the indoors and outdoors, Lynchpin assisted by suggesting large doors at the back of the home. One client wanted a Bi-Fold Door and the other a Sliding Door, but due to the bold architectural profiles of both products, the homes remained uniform. Lynchpin also suggested a zero threshold sill with integrated drain solution, which allowed no step down onto the deck from the home. Elevate™ LouvreMASTER™ windows were used above the back doors, to ensure that even when the doors are closed ventilation is able to come through the home. A variety of Elevate™ products were used throughout the building, including Series 417 LouvreMASTER™ windows, Series 466 Casement Windows, Series 704 SlideMASTER™ Doors, Series 411 ViewMASTER™ Bi-Fold Doors and Series 462 Architectural Sliding Windows. Despite the fact there were various systems used, a harmonious appearance remained throughout due to the strong, robust aethetics of the range. Giles Tribe Architects congratulated Lynchpin as their assistance was essential to the success of the project.
It's an aggressive marine environment so the finish to the windows needed to be high performance
Mark Broadley
Architect

