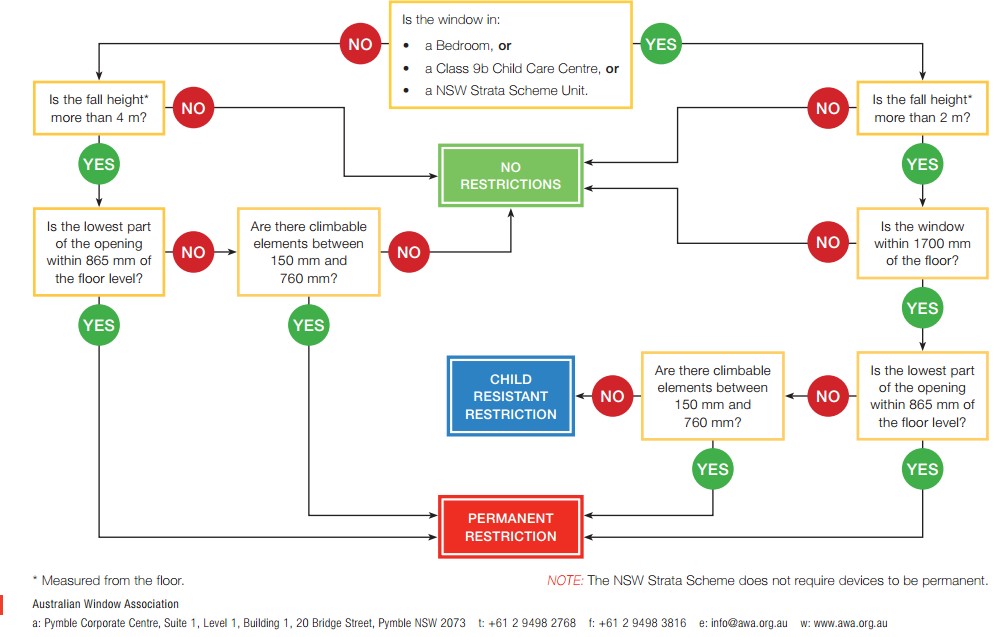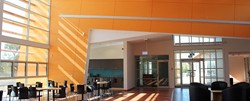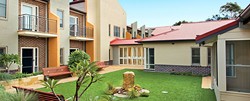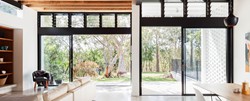The National Construction Code specifies various requirements for the prevention of falls from openable windows. The intent of these requirements is to limit the risk of a person (especially a young child) falling through an openable window.
Factors to determine window restrictions:
- Fall height - is the distance from the interior floor level to the surface below
- Height of opening above floor
- Existence of footholds/climbable elements – including window sills and window seats
- Room usage
Types of restrictions:
- Child resistant restrictions – means that a key, Allen key, screwdriver, spanner or the coordinated use of two hands is required to open the window beyond 125 mm.
- Permanent restrictions – means that a restrictor or screen is securely fixed in position (e.g. a screen pop riveted to the window frame) so it cannot be unlocked, overridden, or is very difficult to remove without, for example, a drill. To comply with the NCC, screens must be able to withstand a force of 250 Newtons.
The standard that covers testing for window restriction devices is AS5203. AS5203 includes a certification worksheet and should be given to the owner of the building.
For example - Permanent restrictions apply when:
|
Fall height
|
2m or greater
|
|
Opening – distance from floor
|
Less than 1700mm
|
|
Footholds between 150 &750mm
|
Yes
|
|
Room usage
|
Bedroom
|
Ventilation is always brought up when we talk about restricting windows. Opening area of windows should account for 5% of the floor area of the room. It is calculated in total area of the sash not the openable area. This means restricting the opening of the window does not impact on the NCC ventilation requirements.
In a practical sense however, ventilation is affected. The AWS Trickle Vent is an integrated system that provides improved ventilation in the building envelope without requiring any windows or doors to be opened. Once installed, it quietly goes about its job, without any need for power (electrical or otherwise) or human involvement. In fact, it provides fresh air whether a room is occupied or not, making it ideal for education projects, apartment blocks, multi-storey houses, or anywhere that balances the need for good ventilation with the safety of the building’s occupants.
Download the flowchart that can be used to determine fall prevention requirements as prescribed by the National Construction Code.
Credit: The Australian Window Association.
Please note the below chart was current as of 04/04/2017 and will change as updates are made.



















