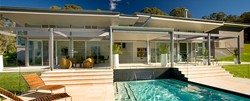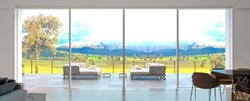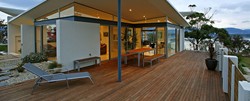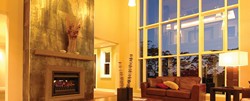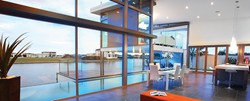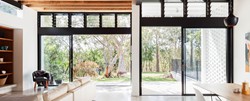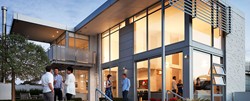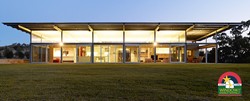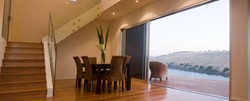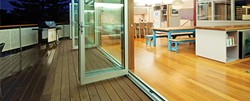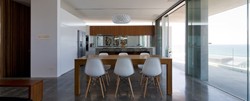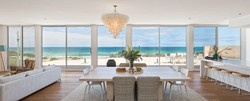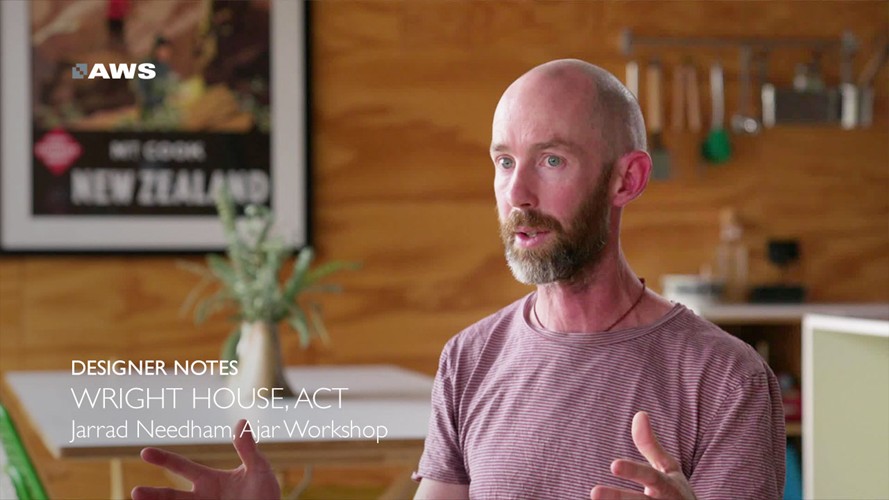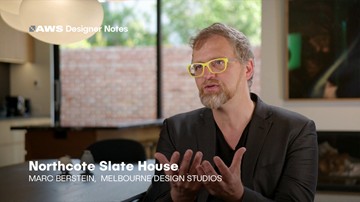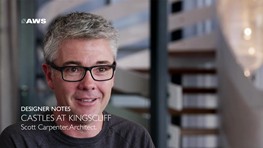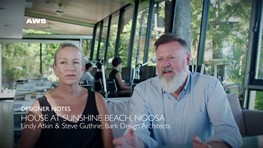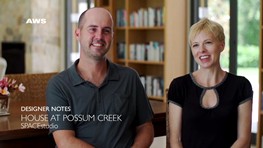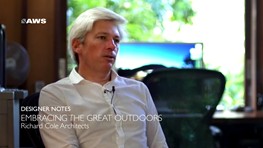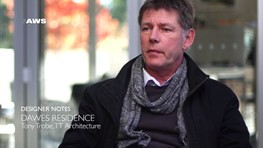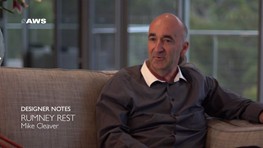Designer Notes, Carpenter House - Dig Design
Lindsay Douglas of DIG Design created a unique home with a simple box form with curved features. The veranda was a focal point to the design with curved walls which soften the edges. A cavity sliding door fits neatly into the space making it appear larger than it actually is.
Designer Notes, Castles At Kingscliff - Scott Carpenter
Like a lot of great ideas, Castles at Kingscliff started over a chat, a beer and a great view. Architect, Scott Carpenter, fondly remembers the day he and his client, Martin, climbed onto the roof of the original dwelling. “We sat there and we looked at the view and he said, ‘This is what I need to get back.’
Designer Notes, Ramp House - Architects Corner
Will Corner from Architects Corner speaks about a unique design where the home has been curved and a ramp was implemented.
Designer Notes, Flowerdale House - SDA
There are challenges with almost any building project, but this amazing home, just outside of Newcastle, was a veritable obstacle course. Built on a massive slope and submerged into a cliff face on three sides, it could only be made possible with great design, clever materials choices, and sheer determination!

