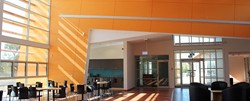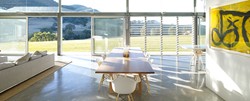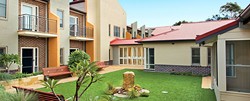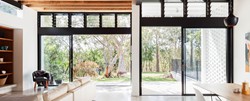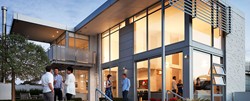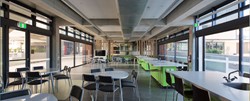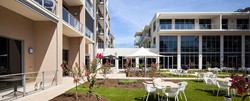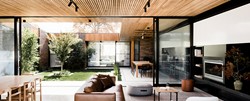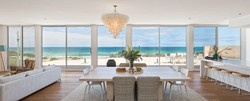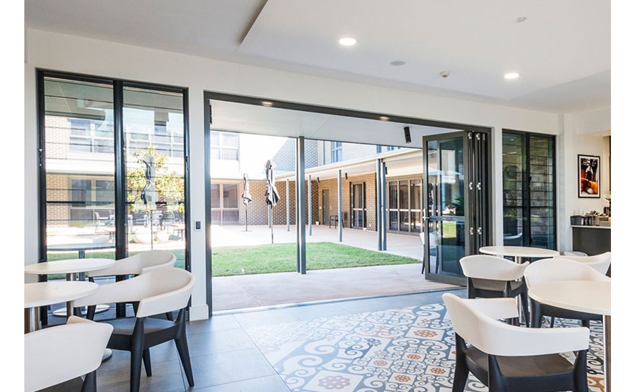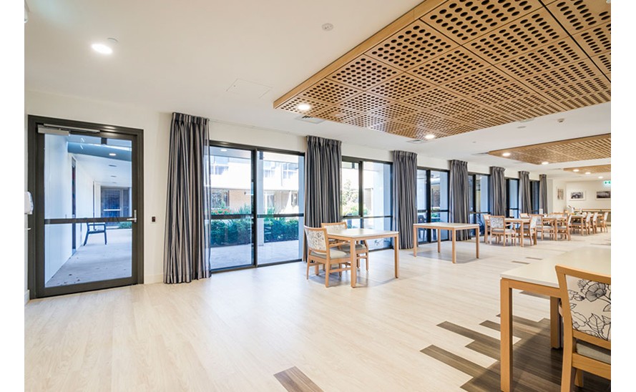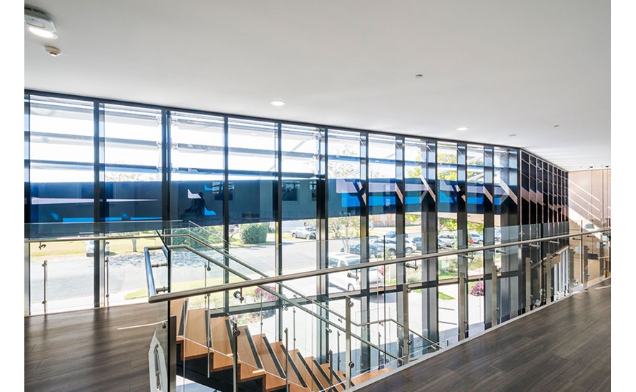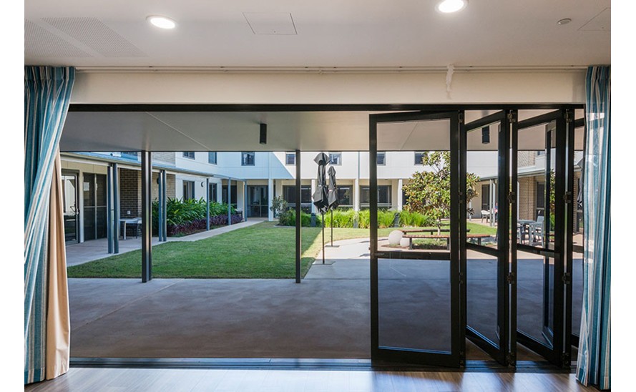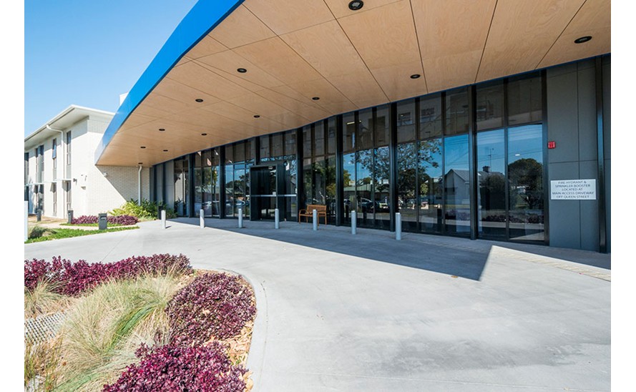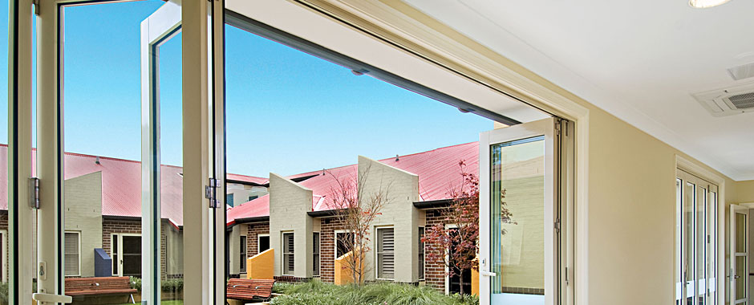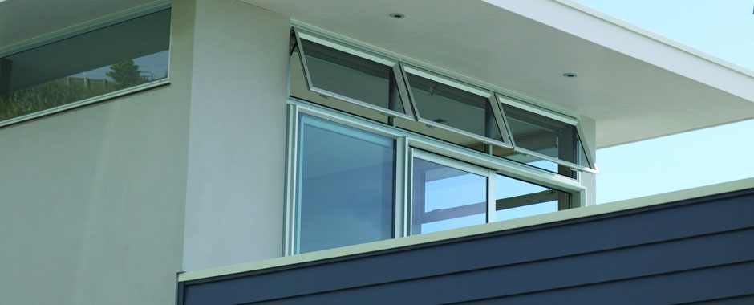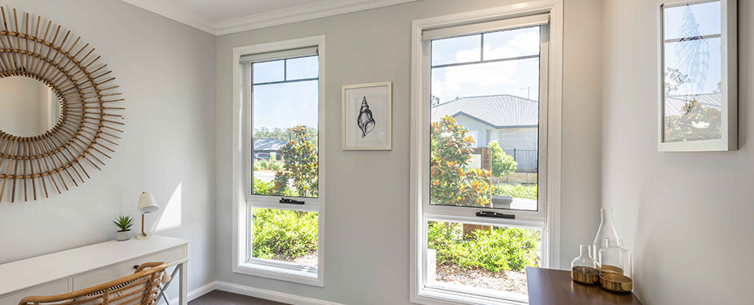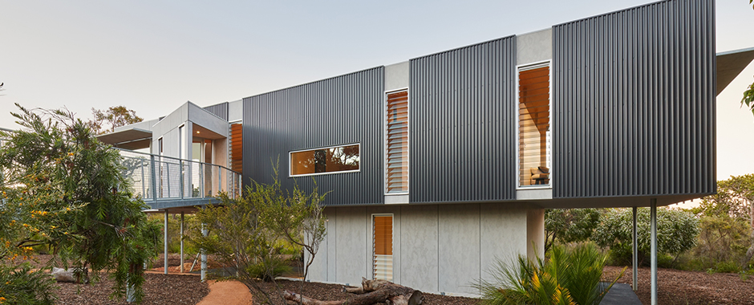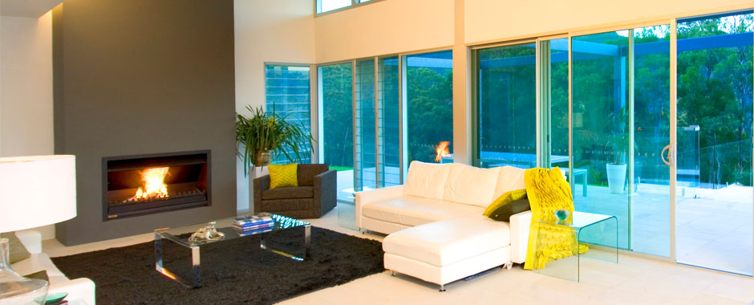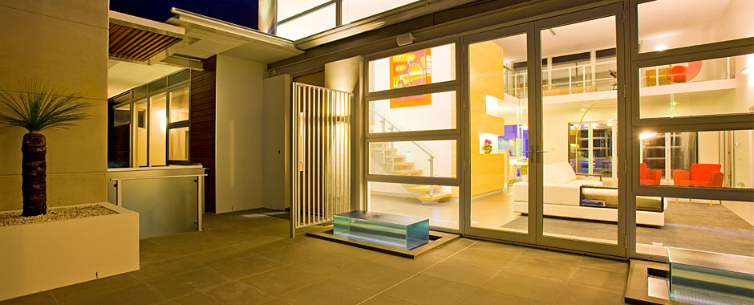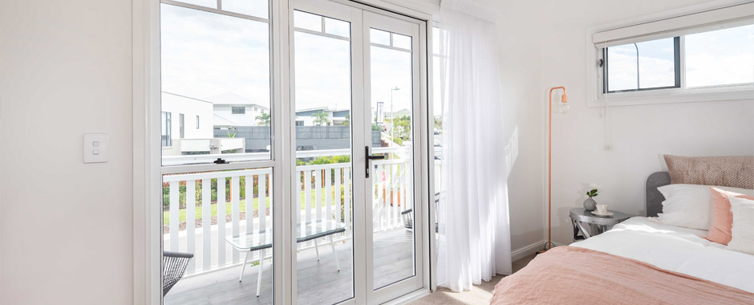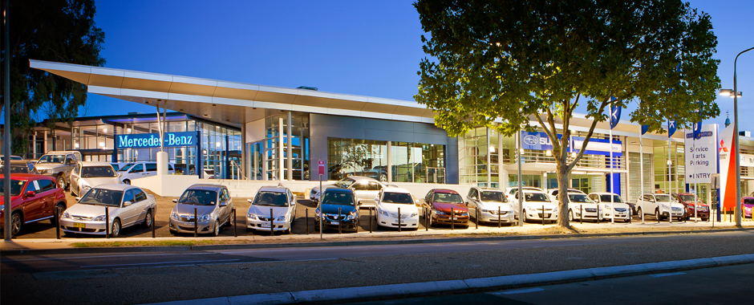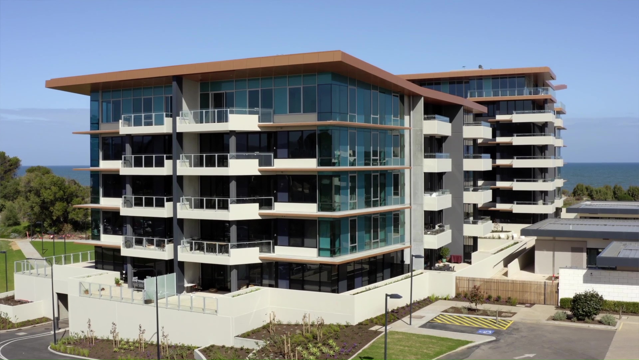With quality aged care becoming increasingly sought after, the Whiddon Group’s $21-million, 110-bed Residential Aged Care Facility is a welcome addition to the Grafton landscape. The massive build called for intensive collaboration between the Whiddon Group, Woollam Constructions, Jackson Teece Architects, and fabricators, Big River Glass. The result is a testament to great workmanship, smart thinking, and exceptional materials and products.
To give the front lobby a real ‘wow’ factor, the AWS Series 936 FrontGLAZE 225mm Commercial framing system was used. Not only was it easy to install but it also opened the area up to plenty of natural light, creating a warm and welcoming space for residents and their guests. Adding to the facility’s great first impressions, the lobby leads to a large courtyard through a stunning five-panel bifold door with handy louvres for ventilation.
One of the biggest challenges was juggling the build while residents and staff were still using the facility. The problem was solved by splitting the project into two stages. Stage 1 included building a brand new facility into which residents were moved upon completion. Stage 2 included the demolition and rebuilding of the old facility. Deadlines were drastically shifted on more than one occasion and flexibility was the name of the game. The adaptable nature of the AWS windows, doors and external strip drains was central to the smooth-running of the project.
By combining the AWS Commercial Series with the Residential range, the builder, architect and fabricator have done more than just create a state-of-the-art facility; they’ve built a true home away from home.

