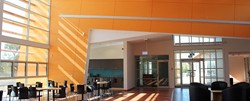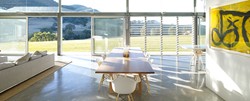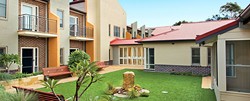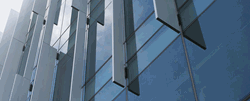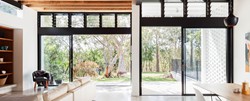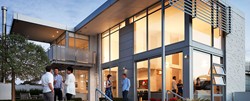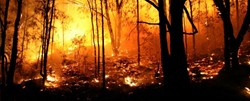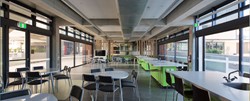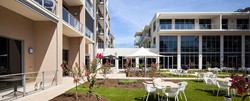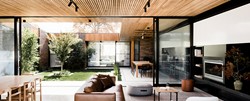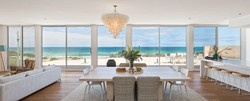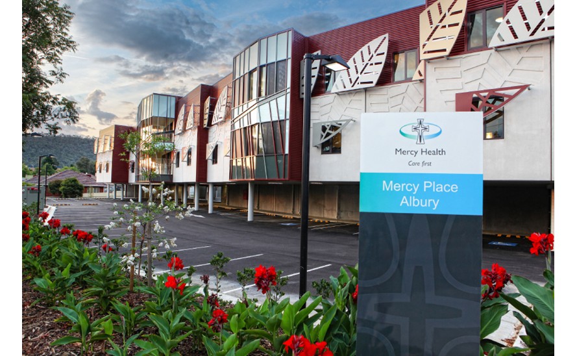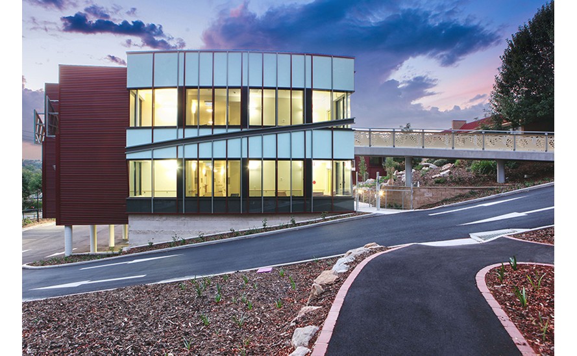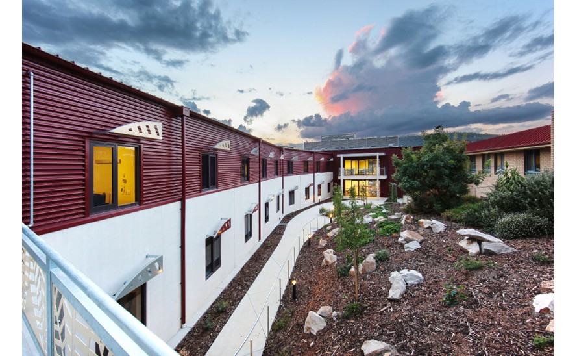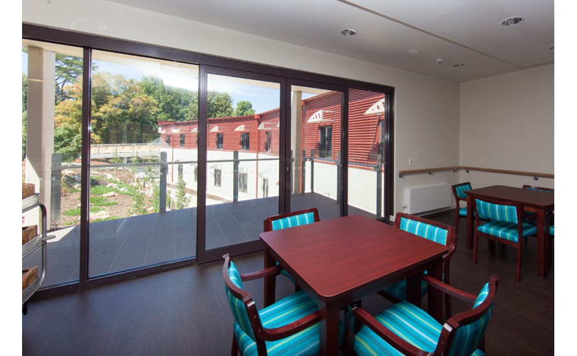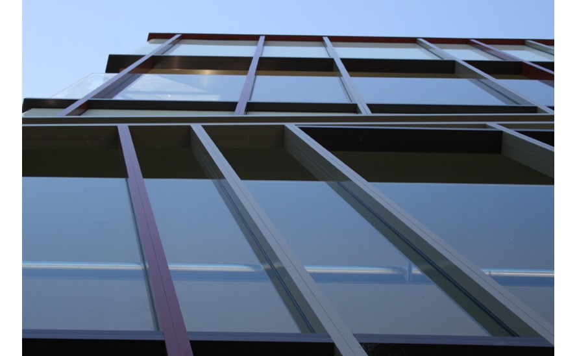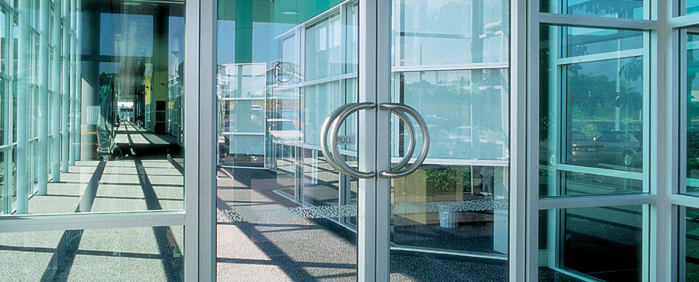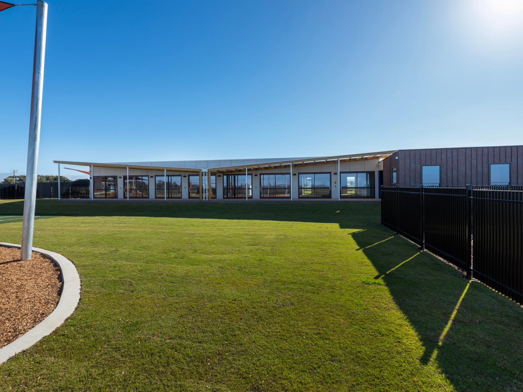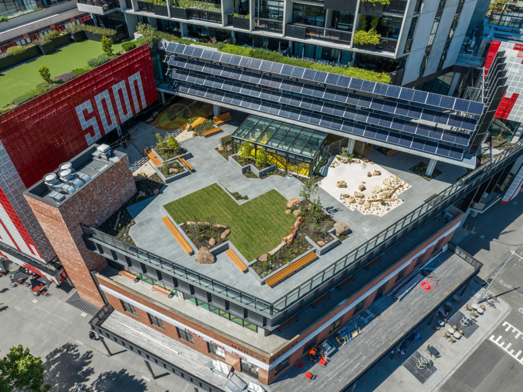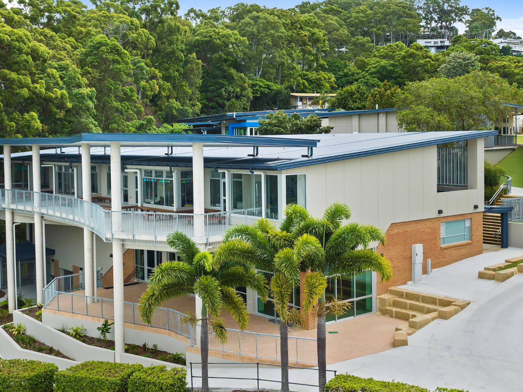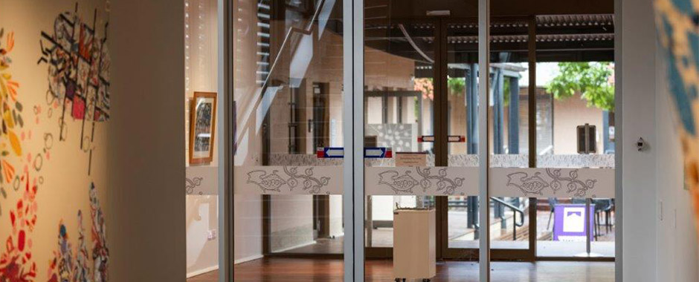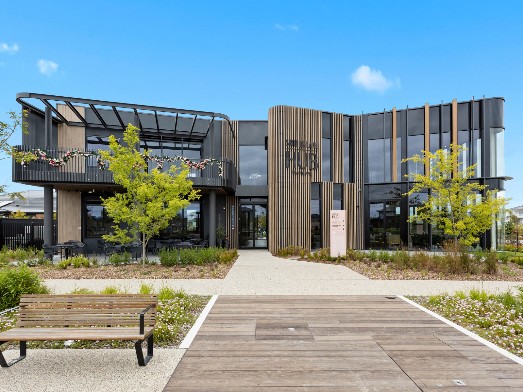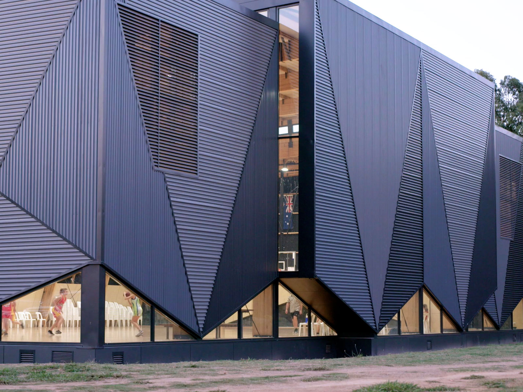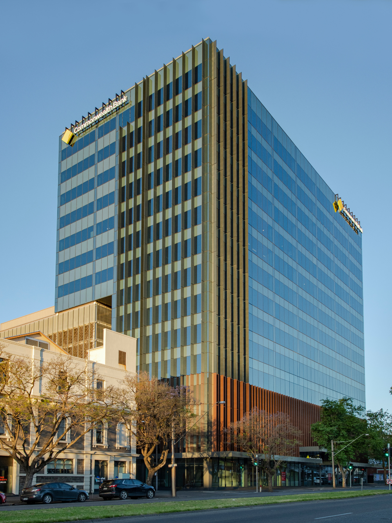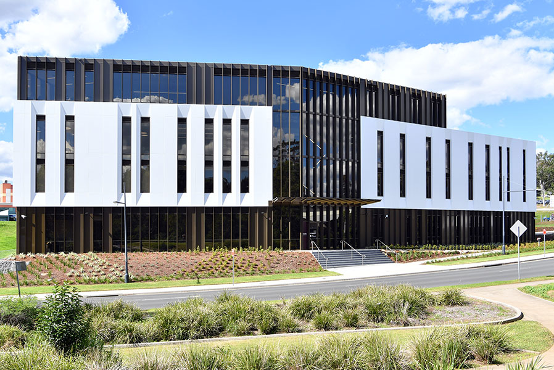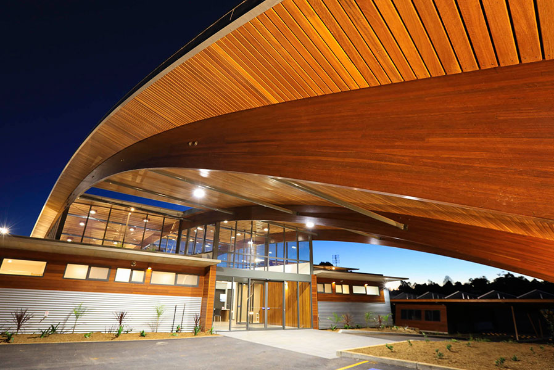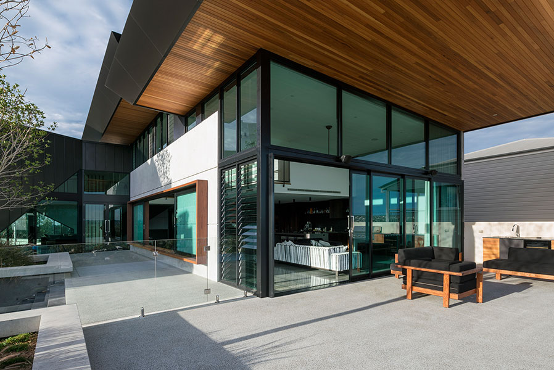This inspirational Aged Care Facility is located in Albury, NSW, and has been designed by JWP Architects. The building is a 60 bed nursing home, made up of bedrooms, various sitting rooms, verandah space and television rooms. The activity, lounge and dining rooms have been designed to take in the view of the garden.
The complex is located on a hill in Albury and has a large garden area and views across parts of town, to which all the common rooms open up to ensure light flows throughout the complex.
It was important to have large floor to ceiling double glazed fixed and sliding glass doors in these communal living spaces – to meet the brief of allowing light and views of the outdoors into the facility. The windows and doors were double glazed in these areas to ensure energy efficiency whilst not compromising on size.
For the bedrooms, it was important to also allow light in, but more importantly ease of operation and good sound proofing properties were required for the glazing. Series 456 commercial awning windows and Series 52 sliding doors were used throughout the bedrooms in the complex due to their ease of operation for this application as well as having good acoustic performance.
In terms of glazing, this project was complex. Local manufacturer DLG Aluminium & Glazing worked closely with builders to ensure the architects’ design brief could be met. Not only did the exterior of the structure use a different glass colour, the project also required different colours, shapes and sizes of aluminium.
The large façade blocks of glass were all made to measure on the site due to the complexity of the angles. The Elevate™ window and door system allowed JWP’s design to come to life, through the ability to custom design window and door solutions.
This project has won a Master Builders Association Award for ‘Best Commercial project from $5 to $10 million’.
An award winning project for 'best commercial project from $5 to $10 million'
AWS
AWS

