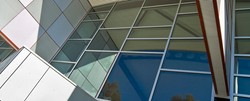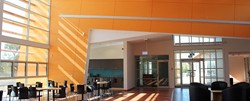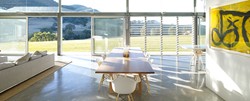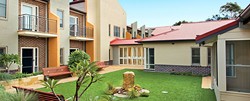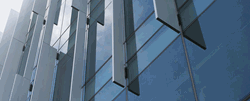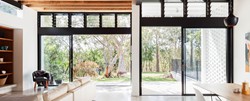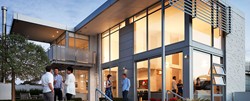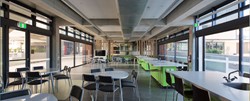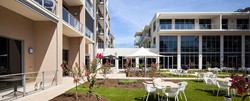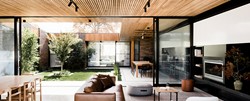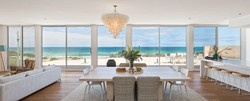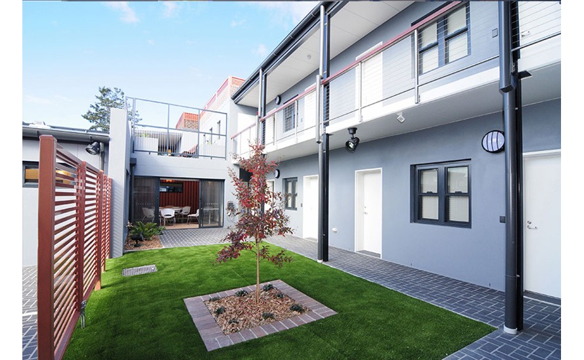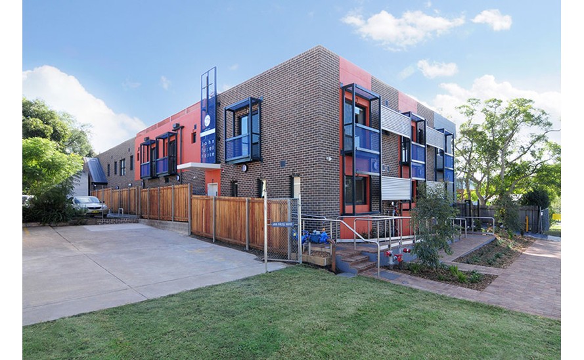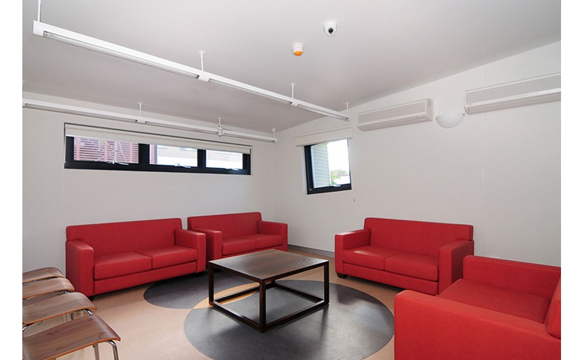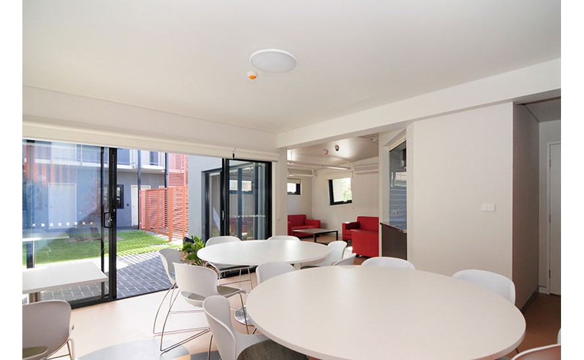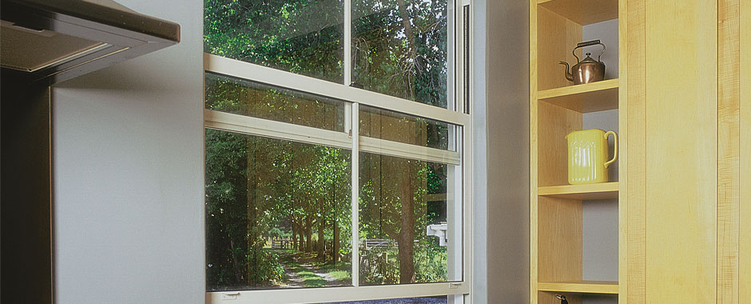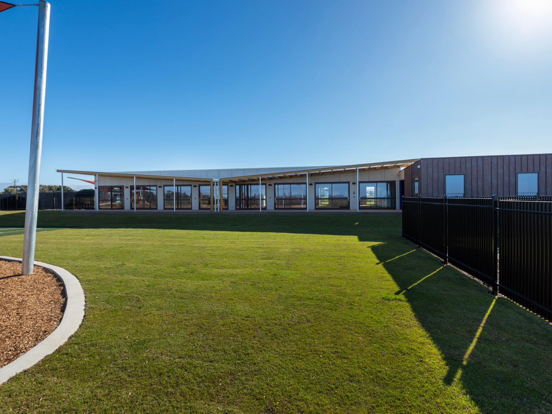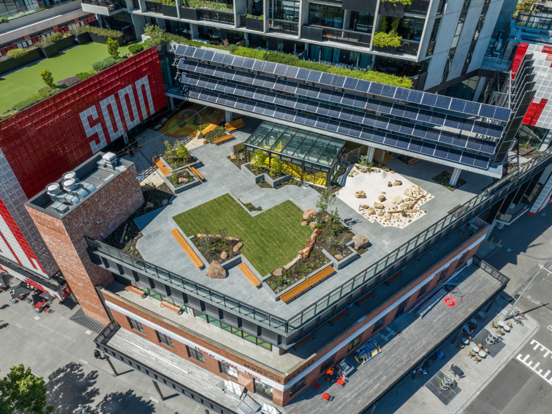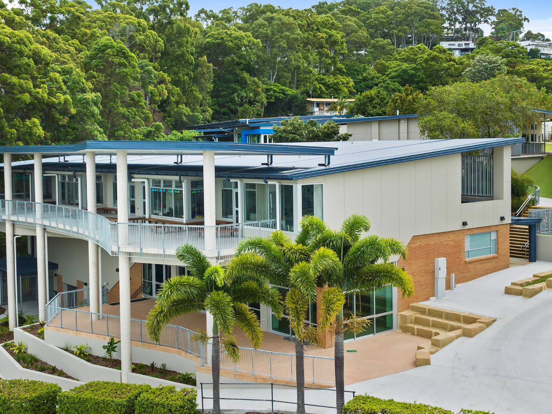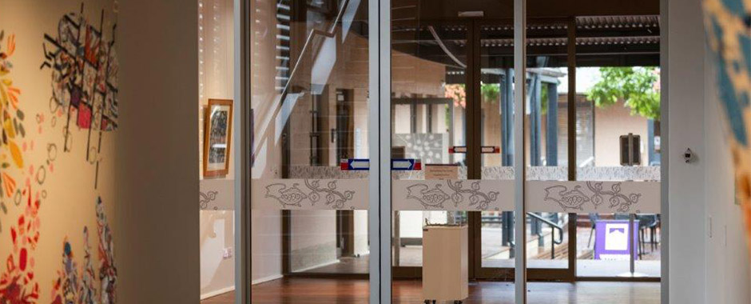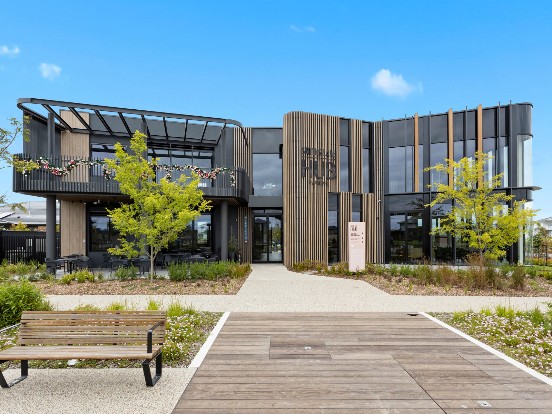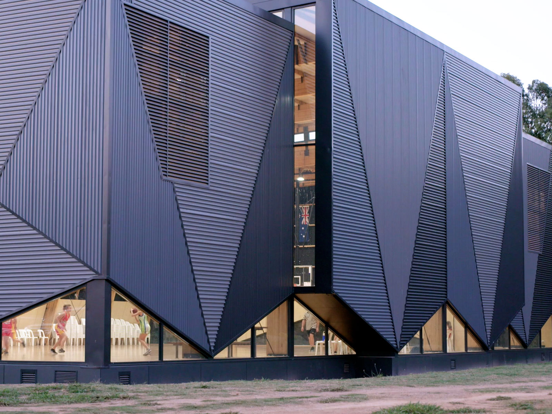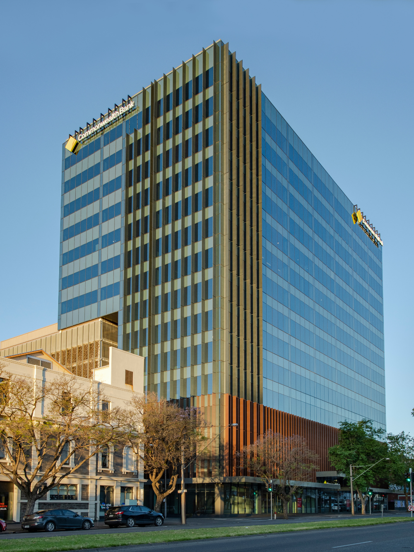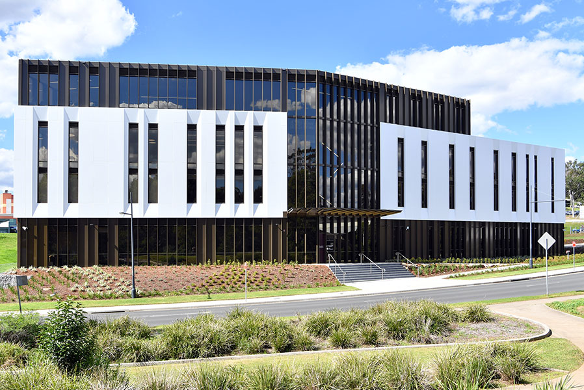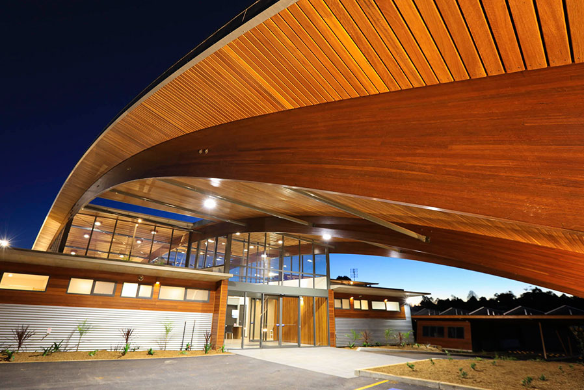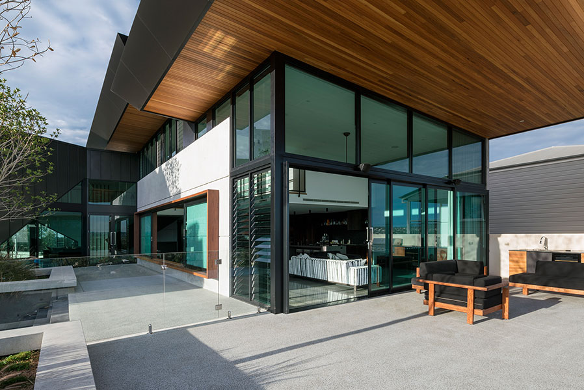A St Vincent de Paul miracle project.
The truly wonderful idea, that is, John Purcell House. A shelter to men who are experiencing homelessness or are at risk of becoming homeless. The genesis of this project was to ensure comfort and wellbeing for up to 20 men at any one time.
The architect, Colin Irwin of IArchitecture was liberated by idealism and the chance to de-institutionalise the new building. Angled window orientations with louvered shade hoods give a fun element to the shared driveway façade.
Elevate™ Series 400 porthole windows are randomly placed within a banded façade pattern. Specific window sizing, placements and groupings allow the façade to present an element of character and vibrancy to the street thus achieving the objective of de-institutionalising the building.
Elevate™ products were chosen for this project due to their strength, weather performance and architectural design. The framing system provided strength and versatility, achieving the look and feel required by IArchitecture.
The communal lounge and dining areas were given generous full height Elevate™ Series 400 centre glazed fixtures, looking into a common landscaped courtyard. Sliding doors provided generous and unrestricted external access while joining the inside to the outdoors.
Sustainability was a high priority for this building. Due to the large number of individual rooms within the complex, each with a need for natural light, the windows make a large contribution to the total energy demand of the building. Natural ventilation to the men’s rooms is achieved through the use of Elevate™ Series 463 double hung windows.
Natural light and the ability to use natural ventilation as an option to each air-conditioned room was a major design consideration. Vantage Series 542 D-Stacker Sliding Doors were chosen for this design requirement as they also have a high water resistance of 300Pa.
A St Vincent de Paul miracle project. A shelter to men who are experiencing homelessness or are at risk of becoming homeless
AWS
AWS
