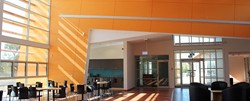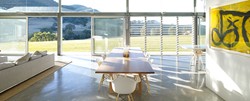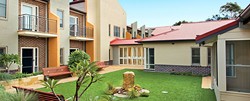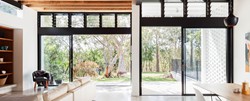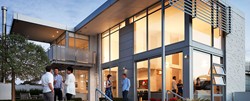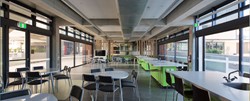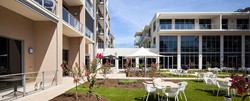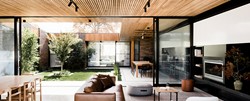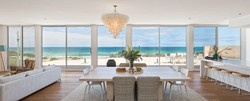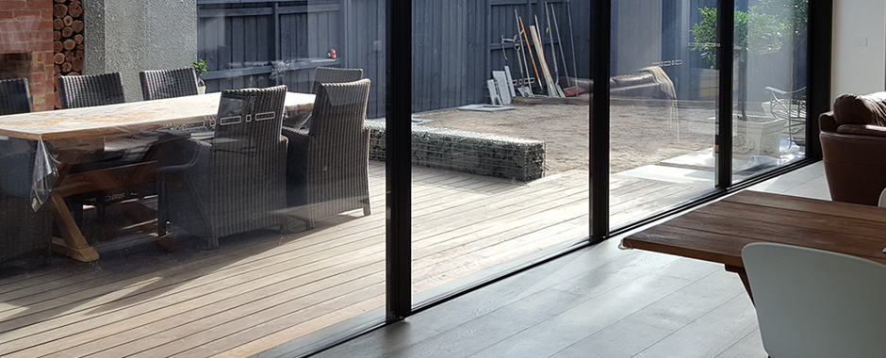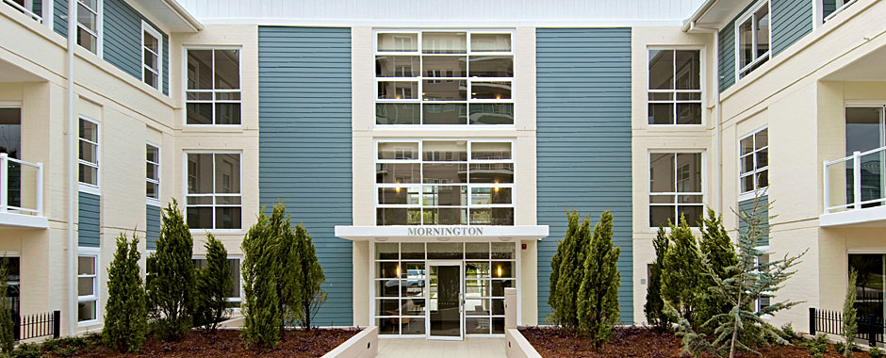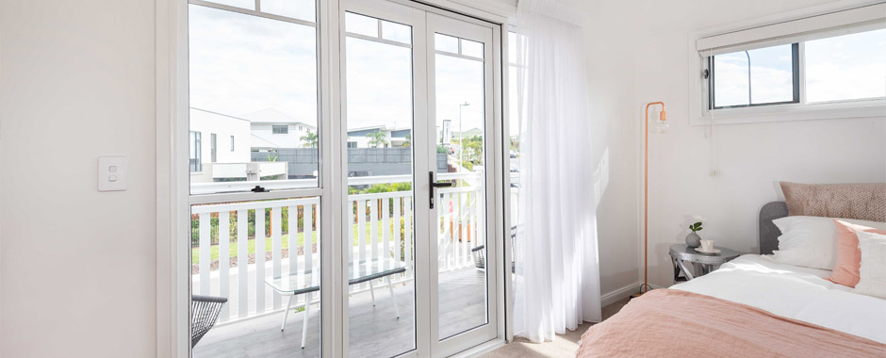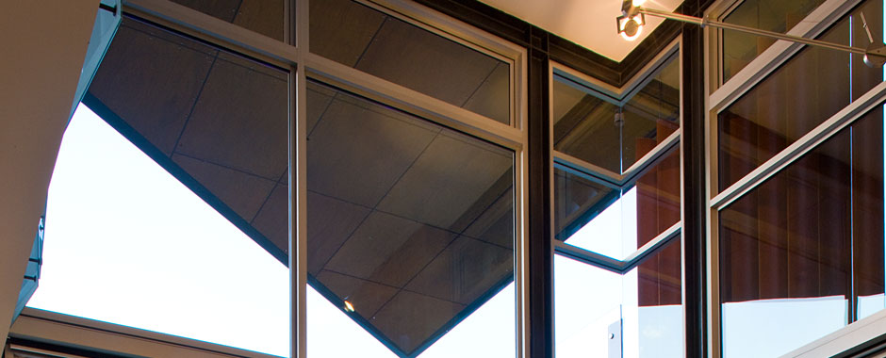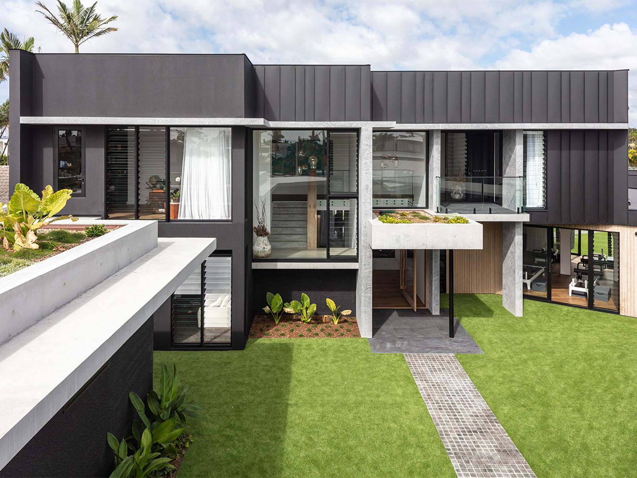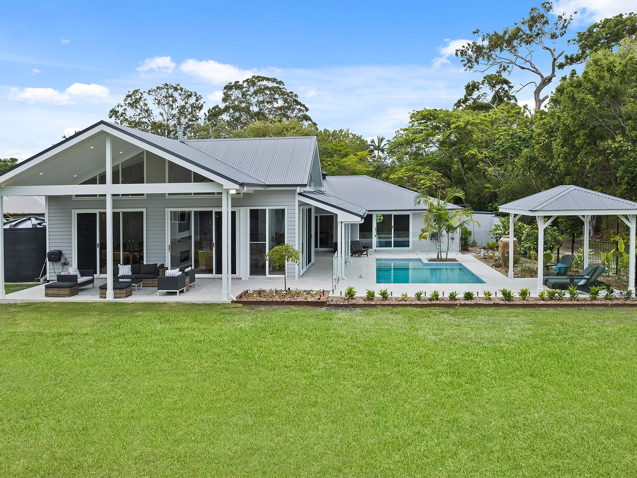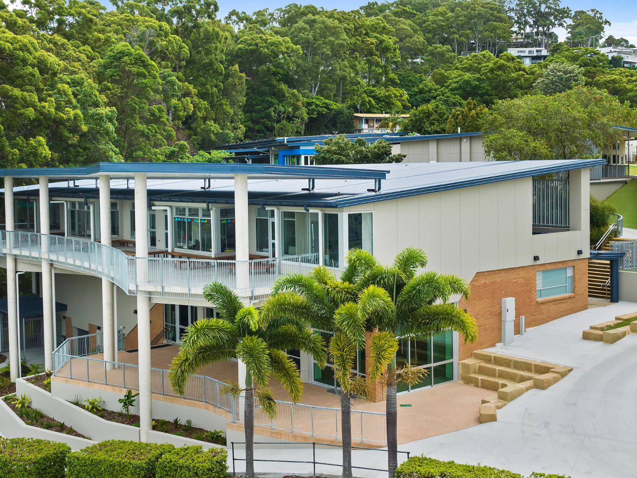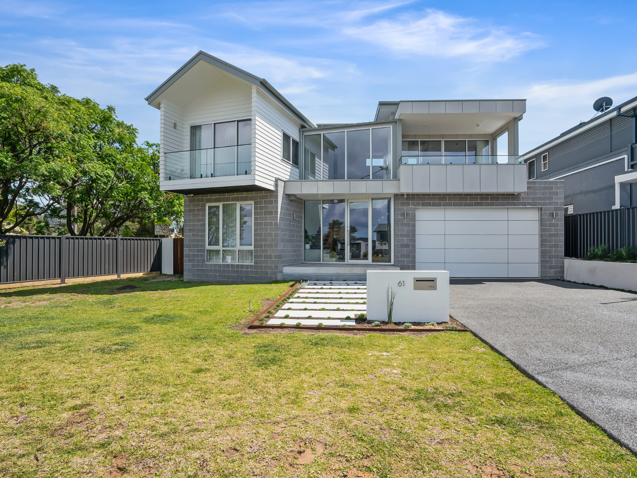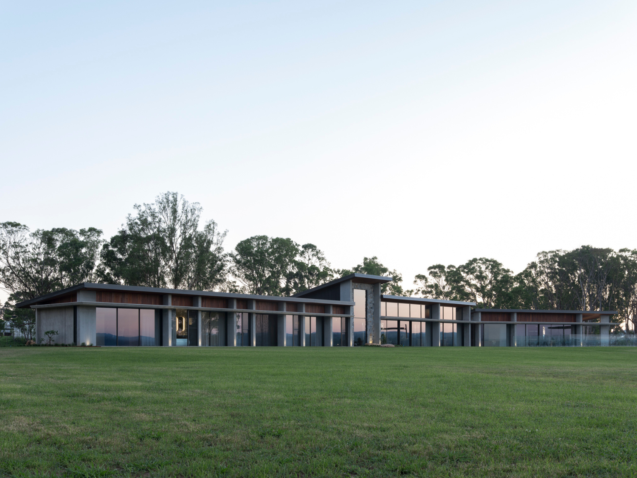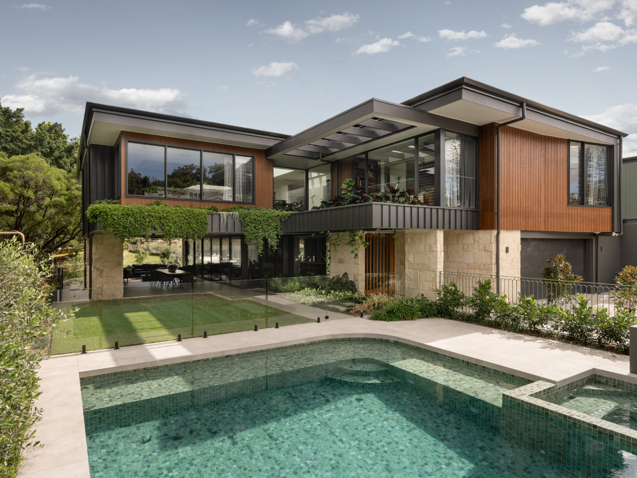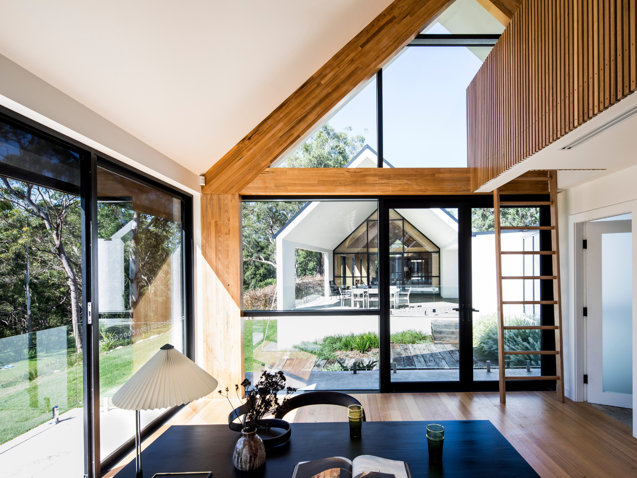Q House, located on the ruggedly beautiful foreshore of Jervis Bay, was created to be a place of retreat and renewal. This architecturally designed home was crafted for a Sydney family seeking to leave the city behind and reconnect with nature, the ocean, and each other.
The home is arranged over three split-level floor plates that subtly shape the interior, creating a sense of flow-from the street-level entry, through to private spaces and an open entertaining area facing the oceanfront. This gentle shift in floor level “mimics the experience of walking up and over sand dunes to take in the unobstructed views Jervis Bay has to offer,” – architects Robertson Collectif explained.
Given the site’s exposed location, the builder and architect carefully selected materials capable of withstanding the harsh conditions along the coast. Hanlon’s Windows were engaged to supply AWS high-performance windows and doors systems.
The Series 704FBR SlideMASTERTM Sliding Door featured in the kitchen and living area beautifully frames the distant views of the bay while preserving a strong connection to the natural environment. When the weather allows, the doors can be fully opened, allowing the sea breeze to flow effortlessly through the home.
Series 400 Single Glazed CentreGLAZETM and Series 624 Double Glazed CentreGLAZETM were used on all windows and doors throughout the home to meet BASIX and energy efficiency requirements of the environmental context.
The framing has been finished in matte black powder coat, and was expertly engineered to withstand the harsh marine conditions.
Other featured product:
Series 549 Residential Hinged Entry Door

