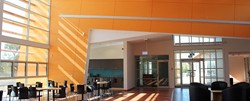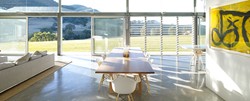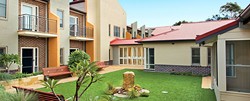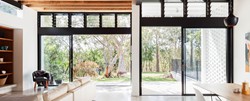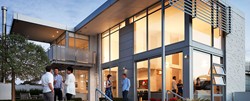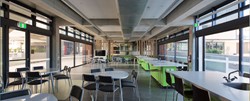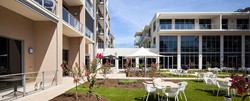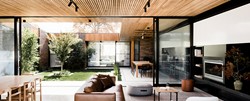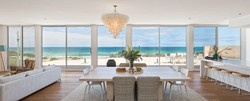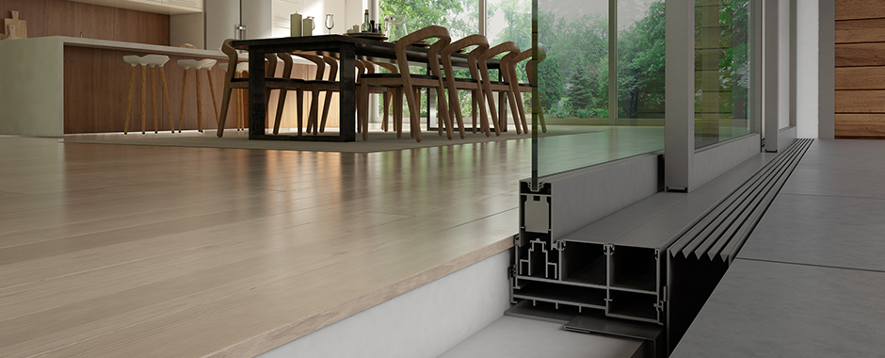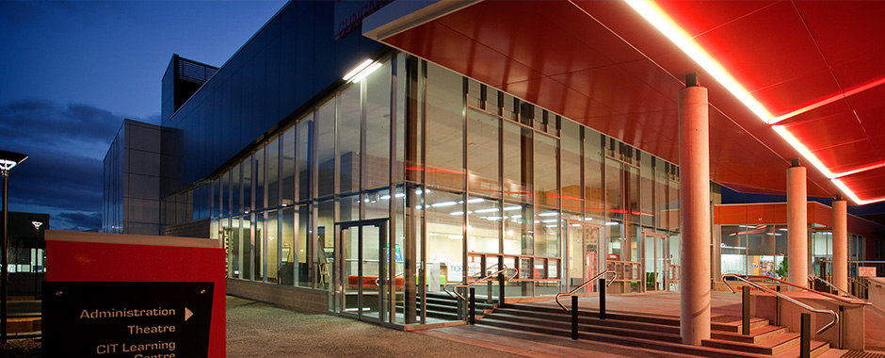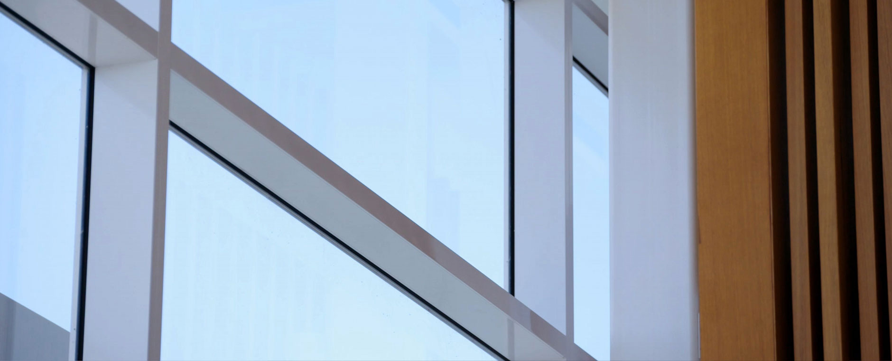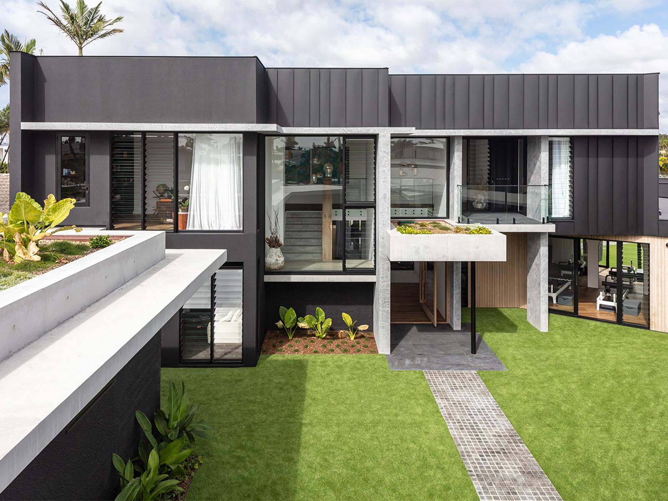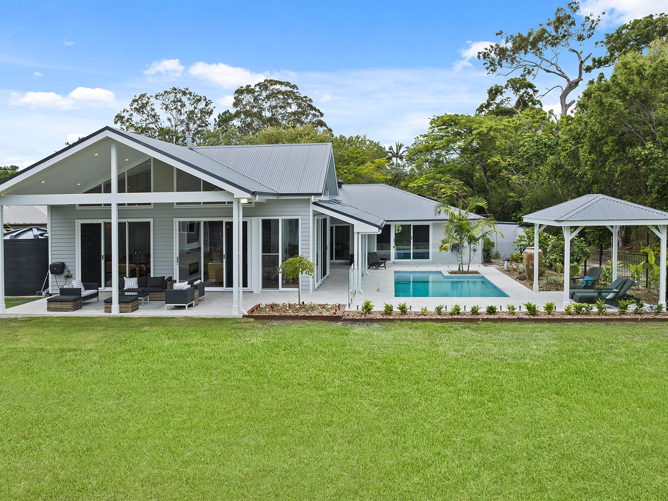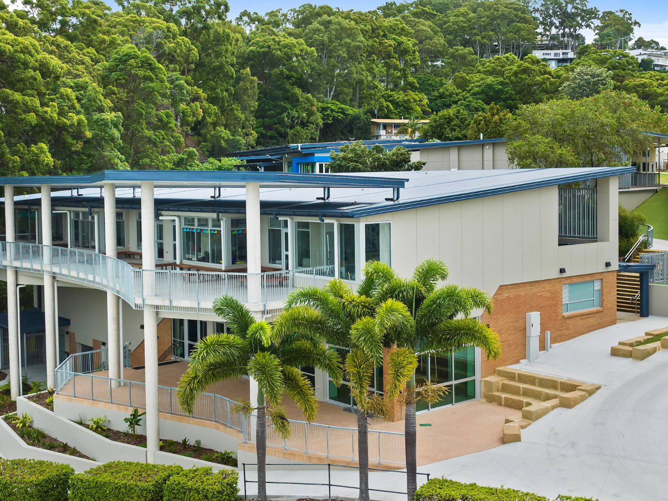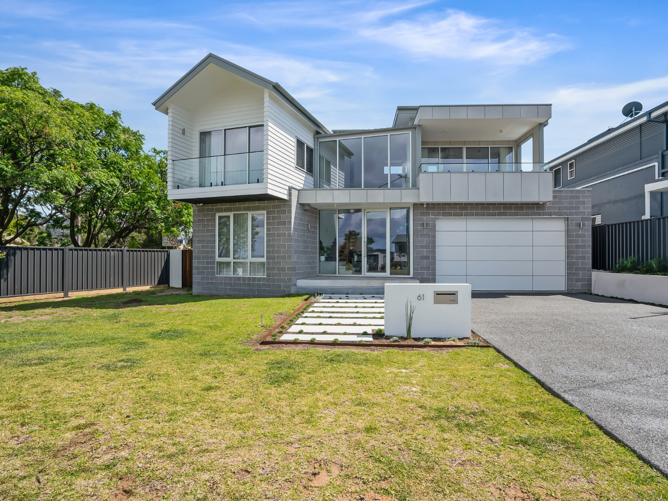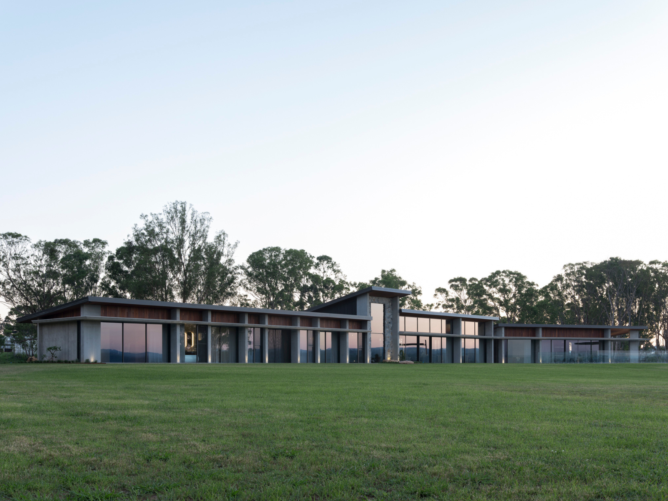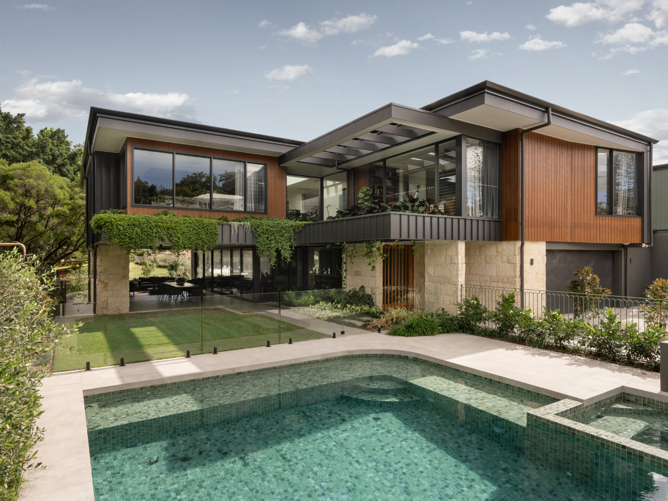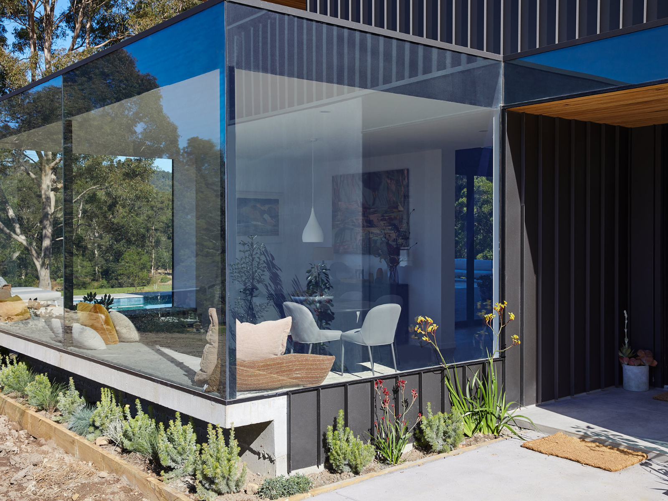Nestled near the base of the North Sydney National Park sits a home that harmoniously combines luxury and functionality, showcasing three elegantly designed pavilions.
Upon reaching the driveway, one is immediately captivated by the imposing structure’s sheer scale, which stretches longer than a football field. The eye is drawn to multiple focal points, each element offering a masterful balance of functionality and beauty.
The design revolved around creating a resortstyle living experience in a rural, private setting. The project featured several major technical highlights and complexities, with a construction process that spanned three years of painstaking precision. Exceptional craftsmanship and attention to detail are evident in every aspect of this project, which successfully achieved BAL-40 certification.
The home incorporates 500 square meters of cuttingedge, high-performance double glazing. Given the extensive use of large glass panels, temperature control was crucial. Series 424 and 626 Double Glazed FrontGLAZE™ were used for the glass walls both at the ends of the house, and the glass corridors and sides throughout the building. These products, combined with double glazing, provide improved insulation and UV protection, helping to regulate the temperature and reduce the need for air conditioning.
In an innovative application, Series 704B SlideMASTER™ Sliding Doors were installed along the side of the house, with multiple 2-panel doors lined up to open onto the bushland. To meet the required safety standards, a glass railing was included across
the entire length of the house.
This architectural masterpiece is a true work of art, showcasing innovative design, excellence in craftsmanship and a willingness to push the boundaries. Its grandeur and beauty leave a lasting impression.

