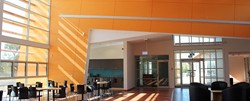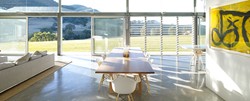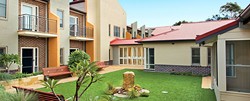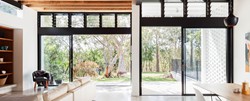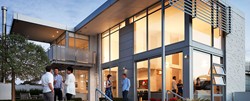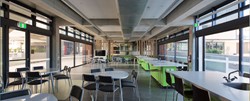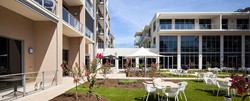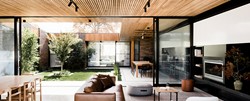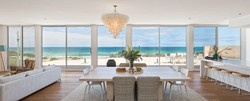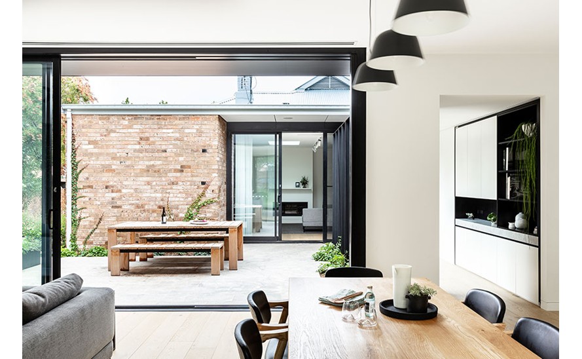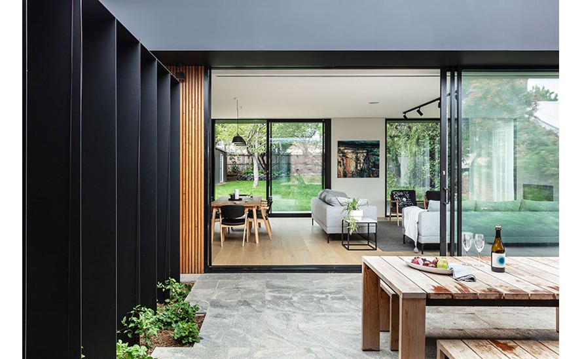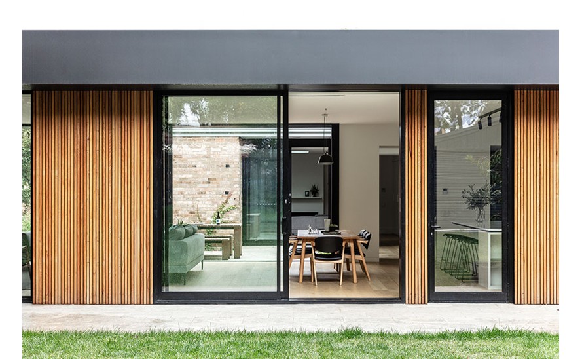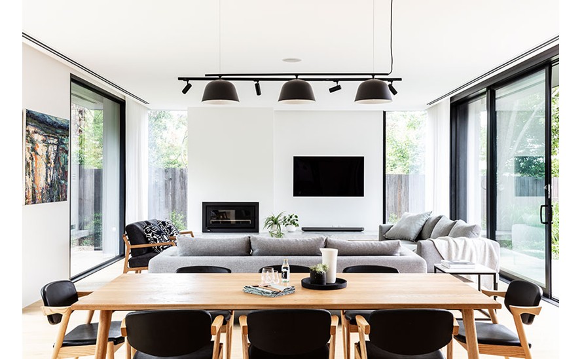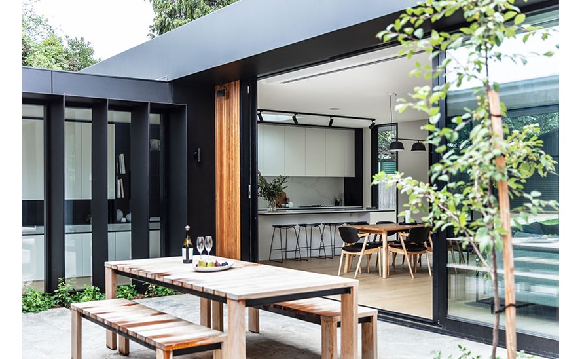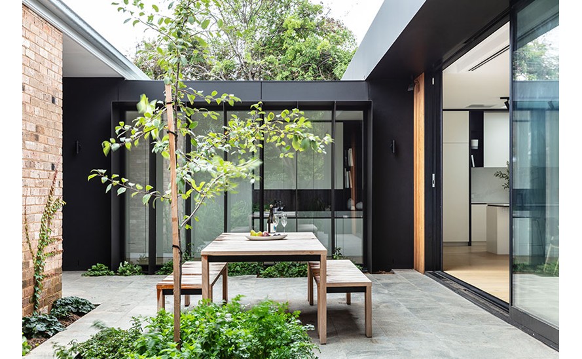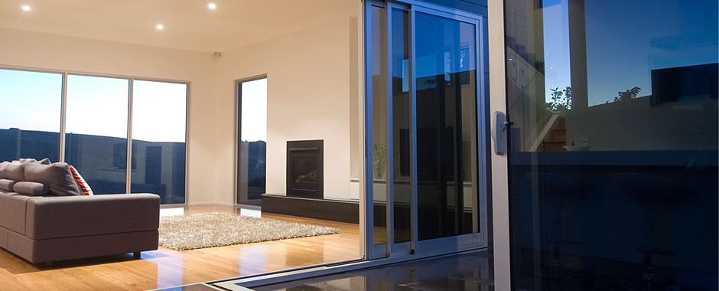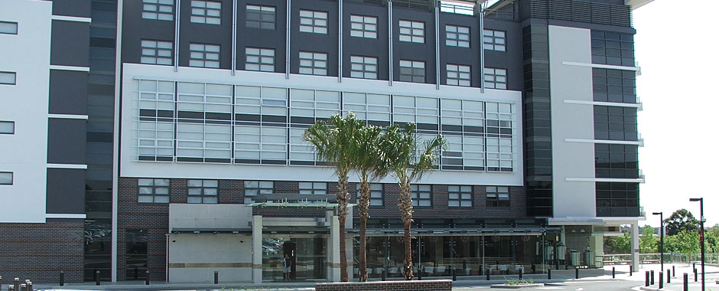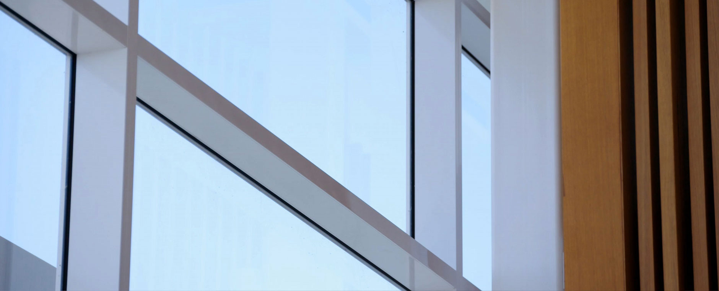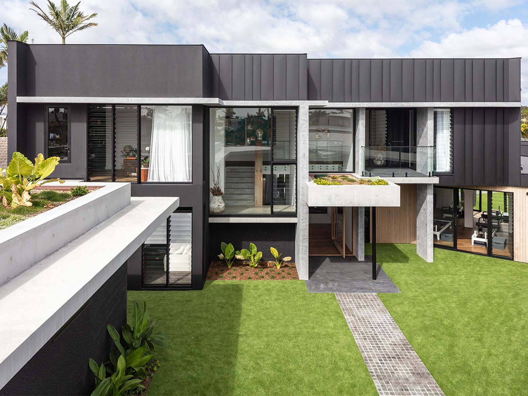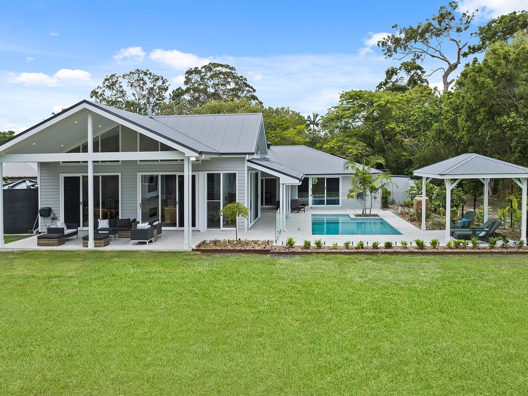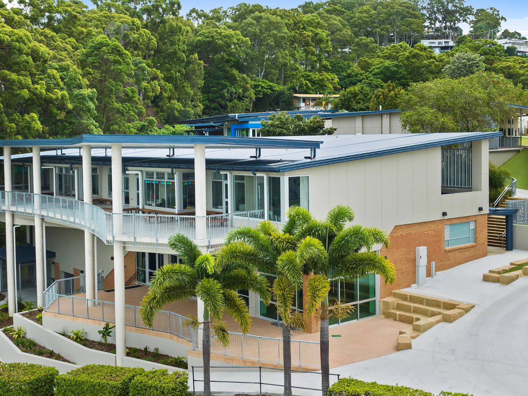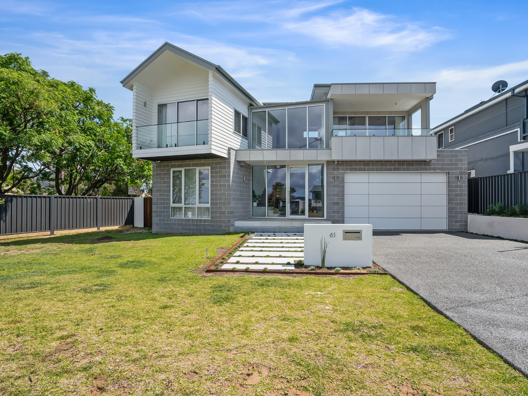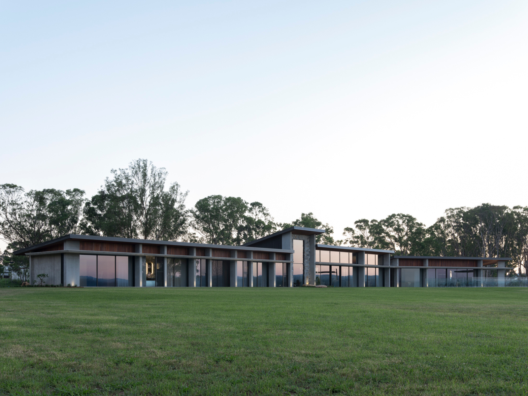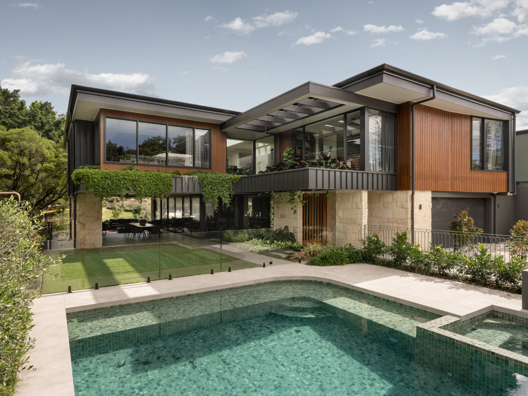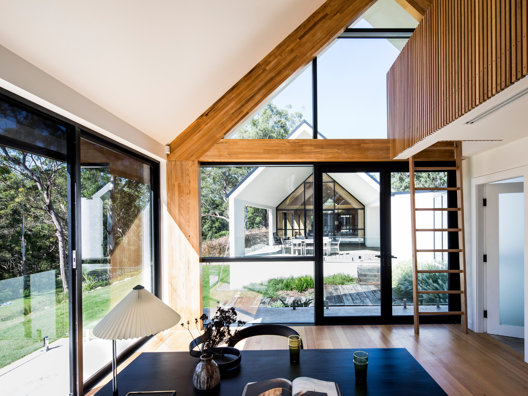Sitting pretty behind a pink crepe myrtle tree is this gorgeous home in Orange, NSW. You’d never imagine that behind the beautiful old façade of March House lies a modern masterpiece.
Winner of Orange City Council’s 2019 Heritage Award, March House is a stunning re-imagining of a 1910s Federation-style house.
The clients’ brief was to create a light, contemporary home for their growing family. The solution was to extend the back of the old home with a new light-filled addition.
It includes a sleek kitchen, dining and living space that overlook the family’s backyard, as well as an internal courtyard that visually links the old and new parts of the home.
A delicious mix of timber joinery and metal, brick and custom black finishes ensures a perfect balance of materials and lines.
Local designers, Source Architects, well-known for their exceptional use of colour palettes, textures and sympathetic designs, were chosen to lead the project. Knowing the critical importance of correct framing and glazing choices, the team consulted with fabricators, Taberners, to ensure the best choice of windows and doors.
The home now boasts state-of-the-art AWS Double Glazed FrontGLAZE™ frames, Commercial CentreGLAZE™ windows, and expansive Elevate™ SlideMASTER sliding doors – each range purpose-built to welcome natural light and shield the owners from the extremes of temperature for which the town is known.
The result is a home that remains true to its country roots while incorporating a cosmopolitan feel that seamlessly marries with the surrounding neighbourhood.

