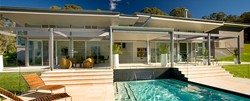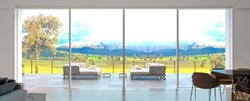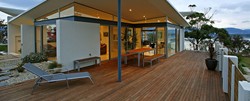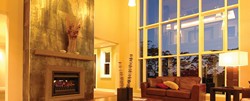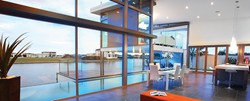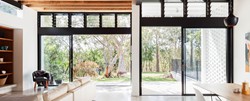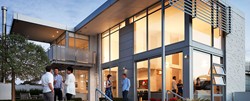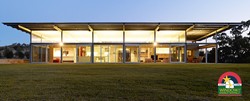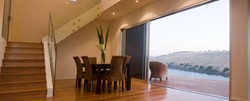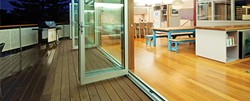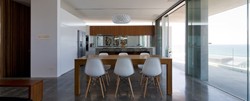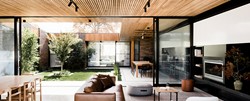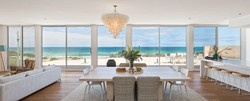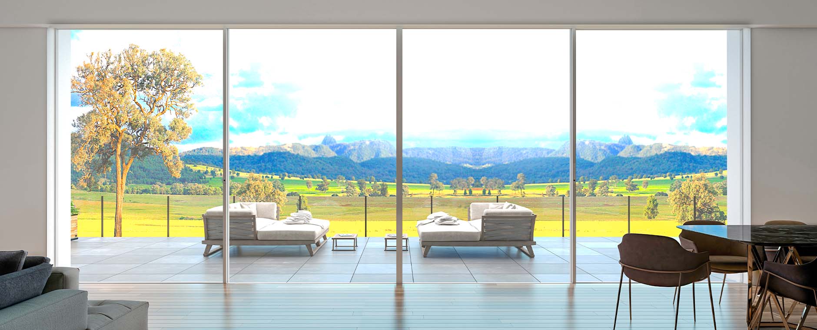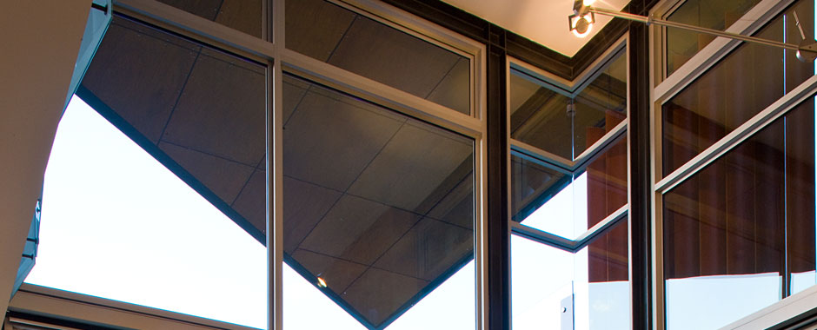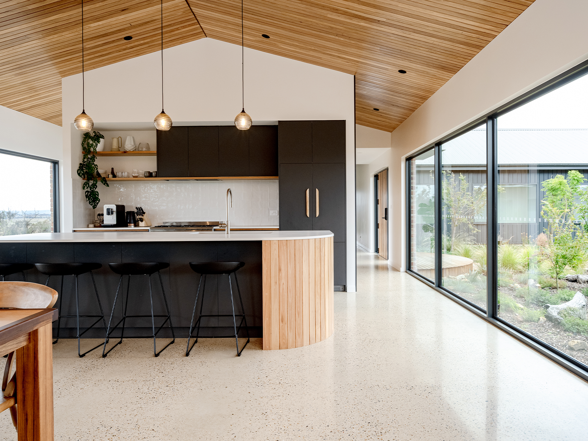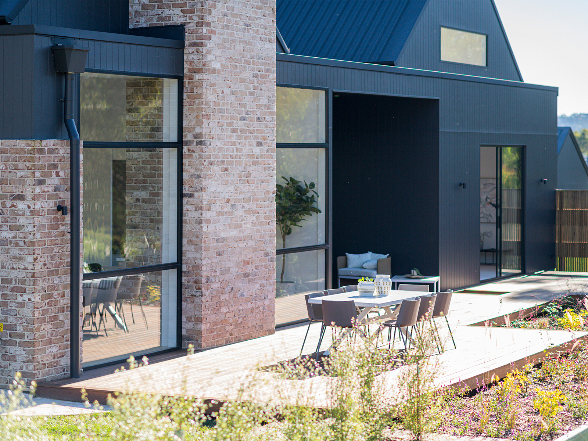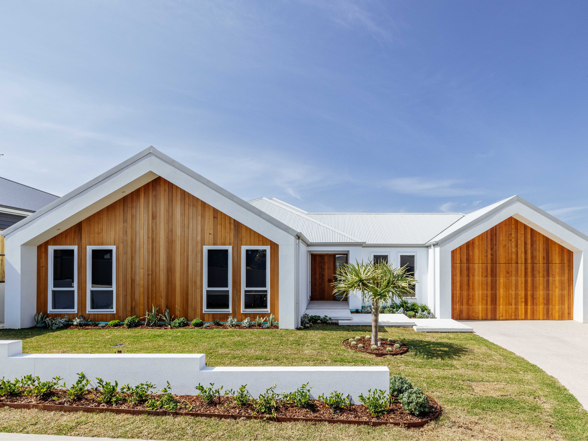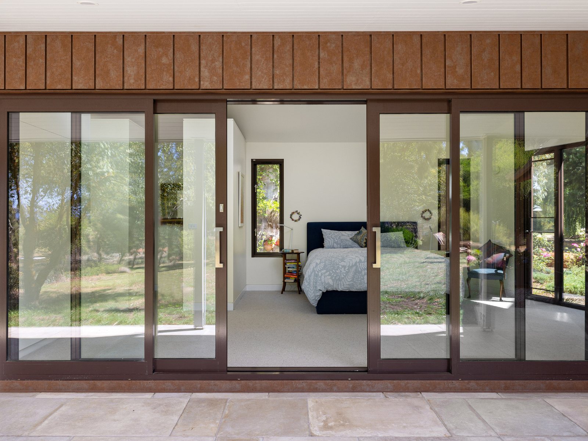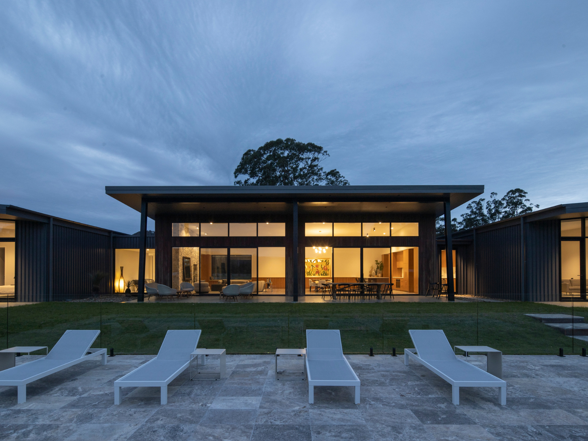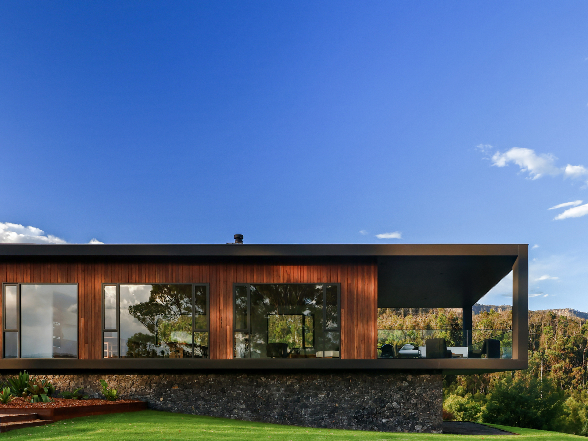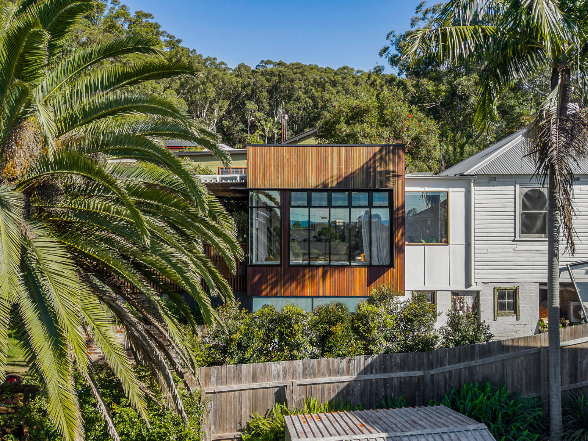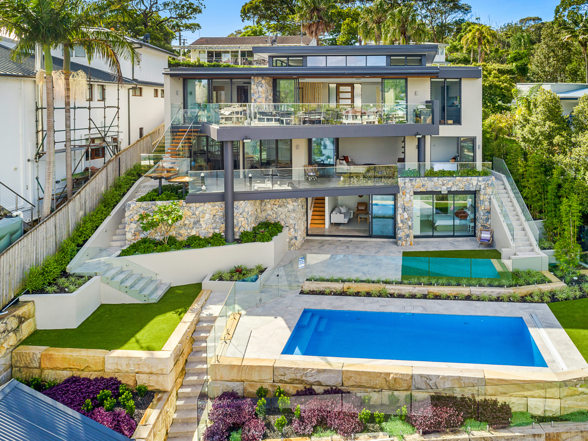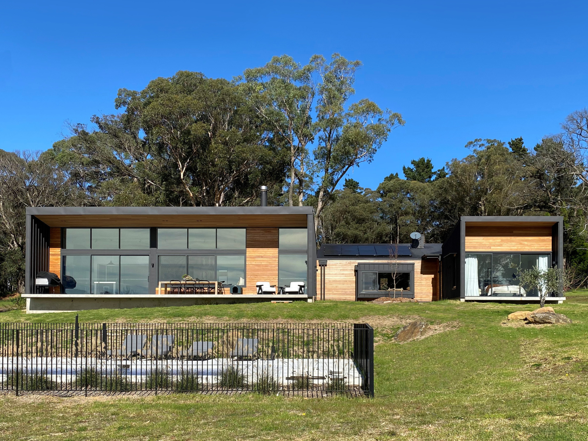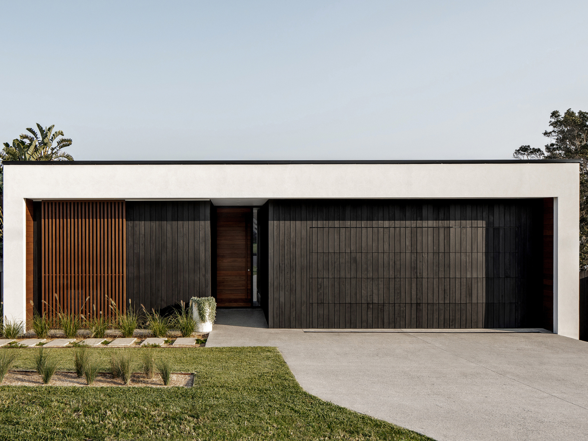Nestled in the serene hills of Mount Keira, this architectural home by Nadine K Design and Hanlon Windows is a harmonious blend of warmth, texture, and natural beauty. Drawing inspiration from Japanese design principles, the home embraces its surroundings with thoughtful craftsmanship.
Central to the home’s design is the ComfortEDGE™ suite, specified by Hanlon Windows to enhance functionality and aesthetics. The Series 759 ComfortEDGE™ Sliding Door takes centre stage in the main living area, flooding the interiors with natural northern light. With its expansive dimensions— up to 3000mm in height and 2000mm in width—the door frames “the lush vegetation and sweeping escarpment views” while maintaining exceptional energy efficiency and thermal insulation.
The Series 755 ComfortEDGE™ Awning Windows, glazed with the Series 626 Double Glazed FrontGLAZE™ system, provide additional connection to the outdoors. These double-glazed windows, accommodating up to 24mm insulated glass units minimise heat transfer and create a comfortable indoor environment year-round, reducing the reliance on artificial cooling or heating.
Adding to the home’s resilience and functionality, ICON™ hardware was chosen for its superior corrosion resistance, ensuring long-lasting durability in Mount Keira’s climate.
Every detail, from the material palette to the flowing spatial layout, has been curated to foster tranquillity and connection, creating a timeless retreat that seamlessly connects the indoors with the outdoors.
Other featured product: Series 624 Double Glazed CentreGLAZE™
