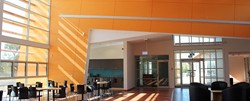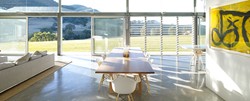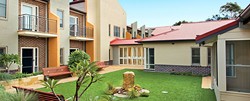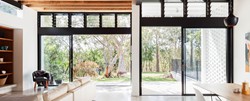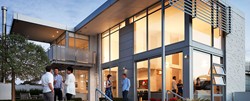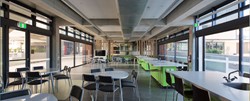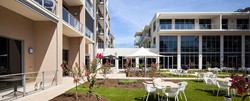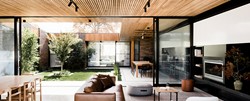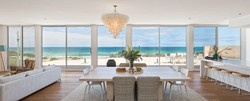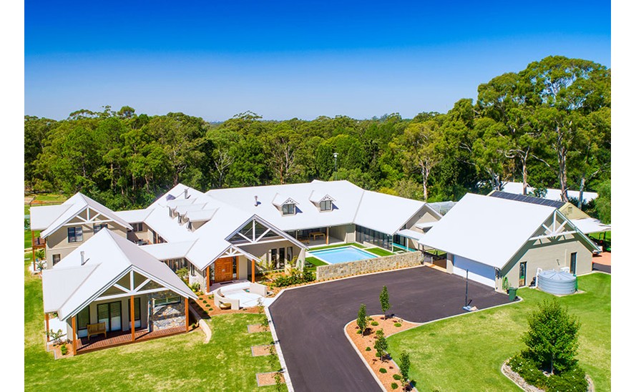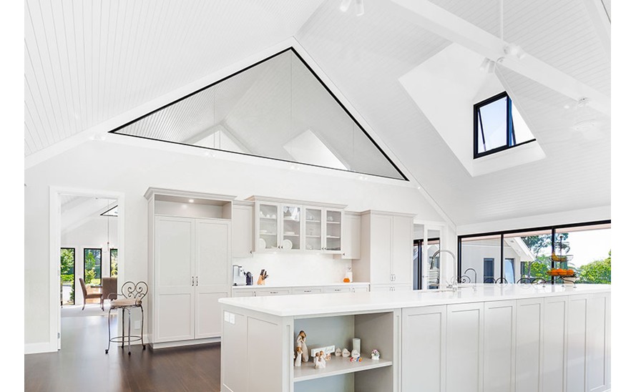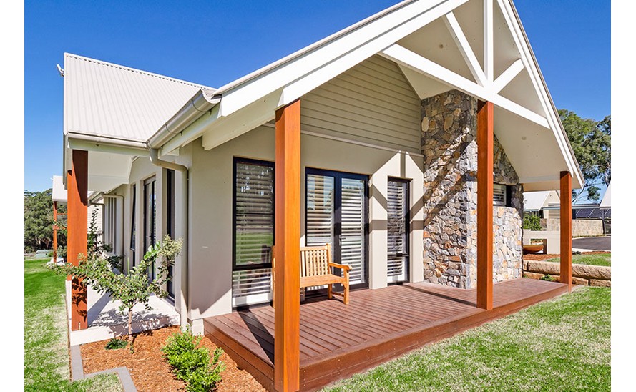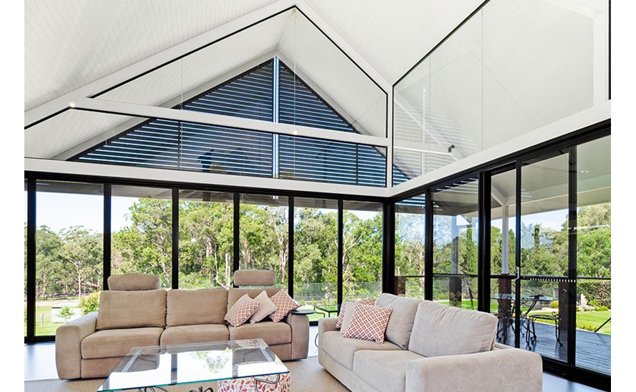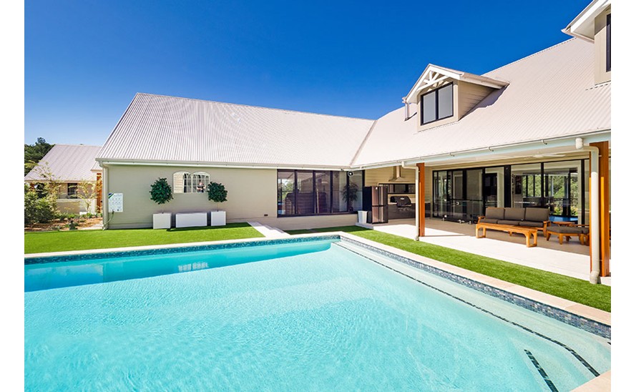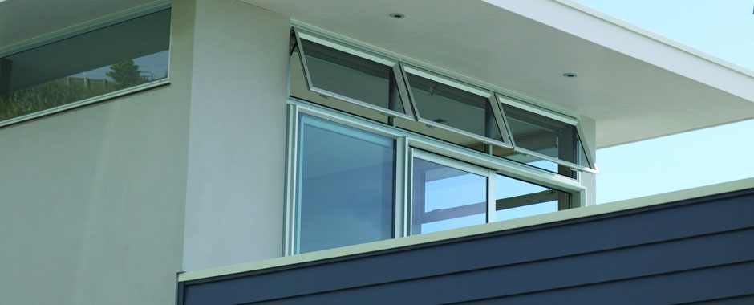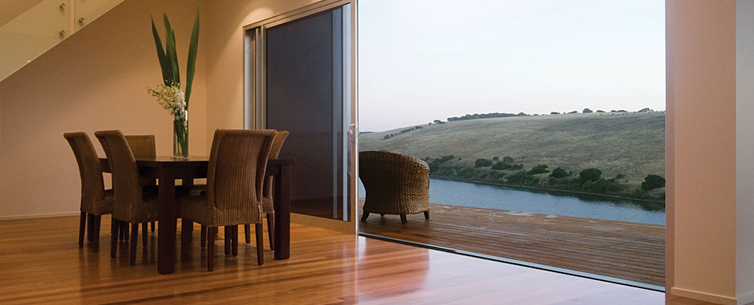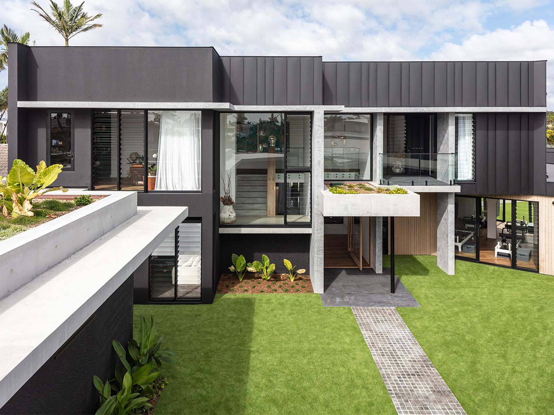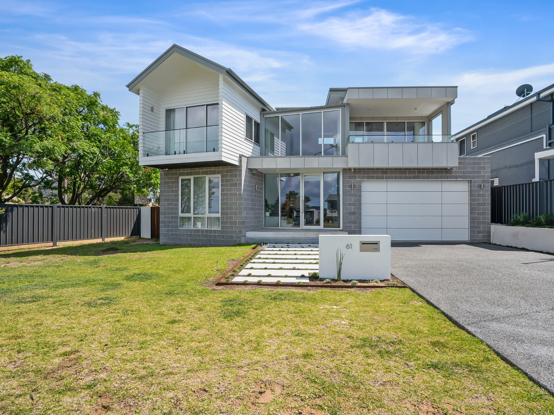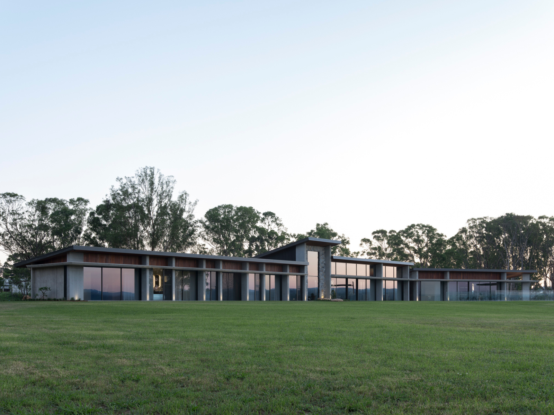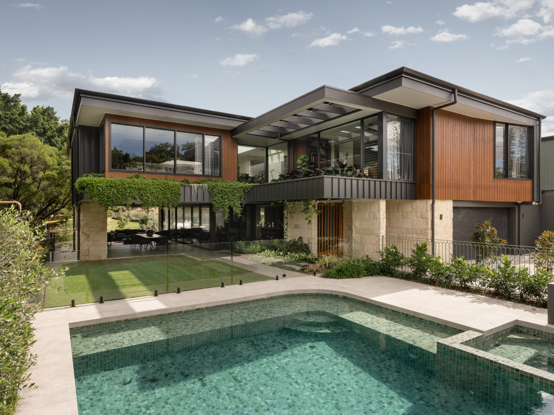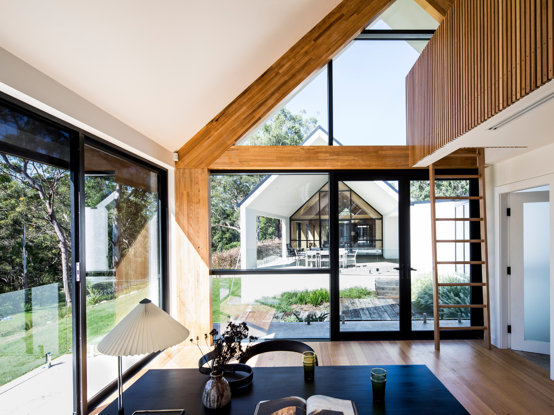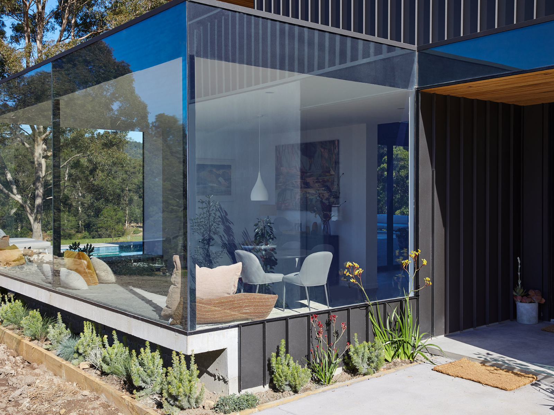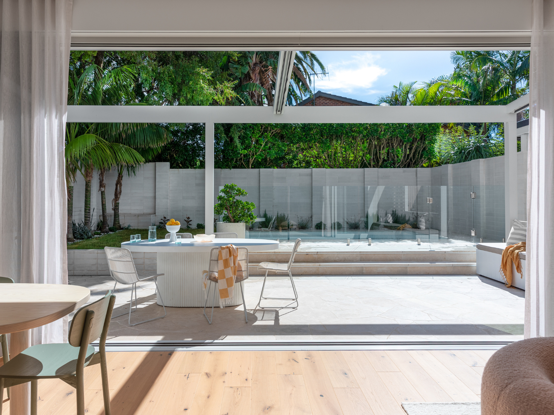Even a much-loved home needs a little TLC but what the owners of this beautiful Dural property achieved is more akin to a Guinness Book of Records hug. The plan was to take their small residence, renovate, and add two new pavilions that extend into unused space towards a gorgeous nearby lake. The success of this ambitious project was largely due to a great working relationship between the owners and builder, Gremmo Homes, as well as clever materials selection.
The existing home was an acoustic nightmare, with high ceilings and large open spaces that allowed sound and noise to drift unchecked. To overcome this, the spaces were strategically separated using walling, doors and glass. Window-and-door fabricators, Everclear, were consulted regarding the best options for the project.
The builder and owners decided to utilise Low E glazing for its ability to control acoustics and regulate temperatures during winter and summer. Meanwhile, the AWS window and door frames use custom black powder-coating to match the frames in the old home. Subtle design decisions, such as staining the blackbutt timber floor, also helped complement the frames.
The highly durable coating is cleverly applied to the inside of the glass, so it won't scuff or scratch, regardless of traffic volume through the home. The coating has the additional benefit of protecting furniture from fading in the sunlight.
Large Series 618 sliding doors were used to create a seamless flow from the inside of the home to a new entertaining area and maximise connection with the stunning vista across to the lake.
The owners are understandably thrilled with the results. It’s a great example of what can be achieved with vision and plenty of teamwork!

