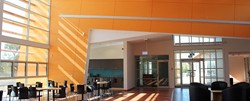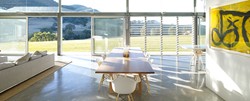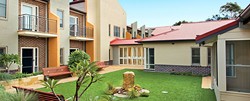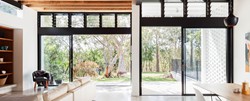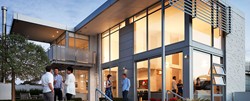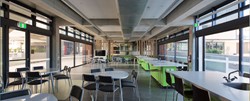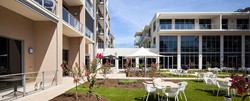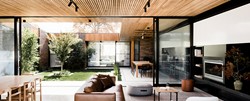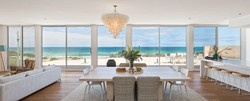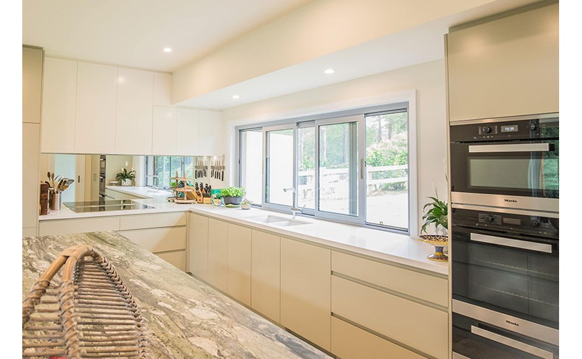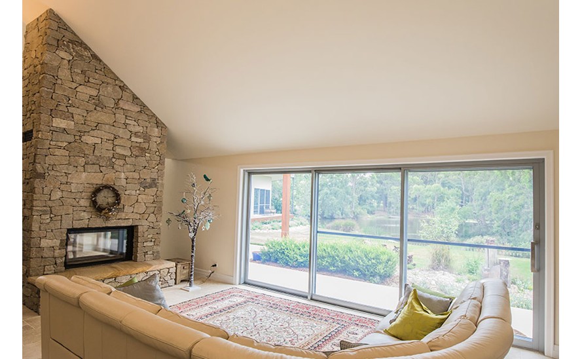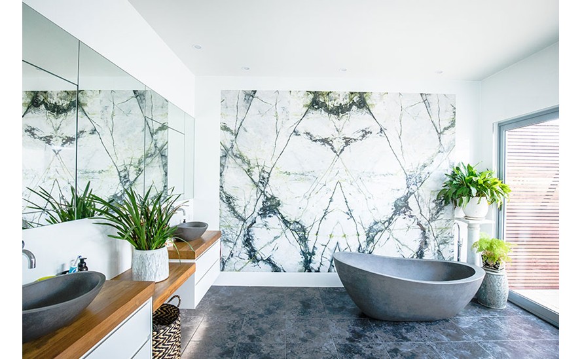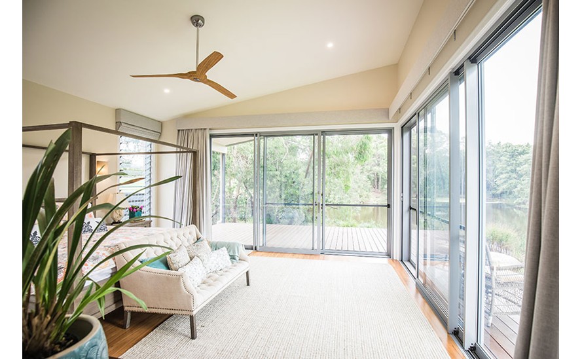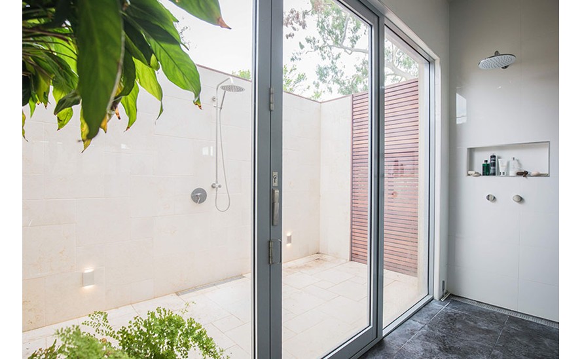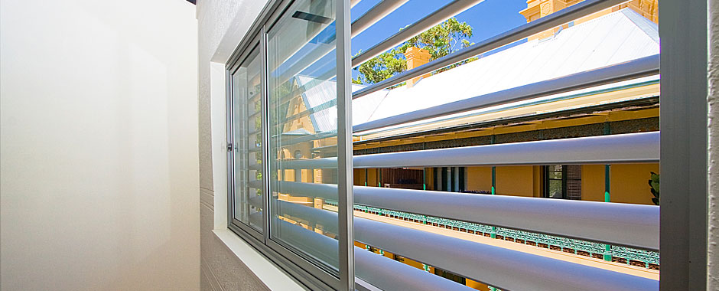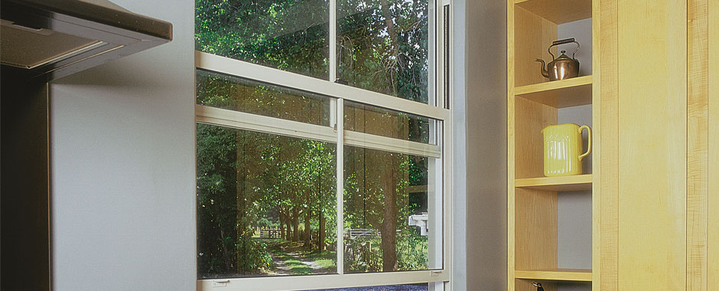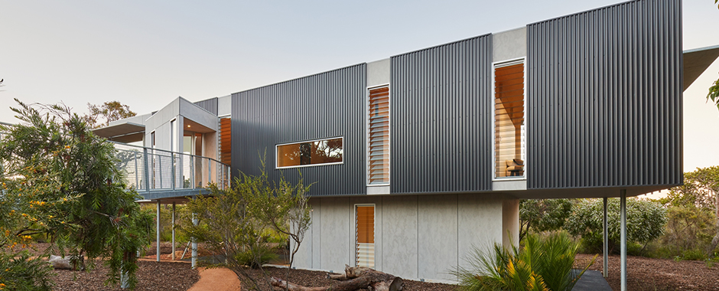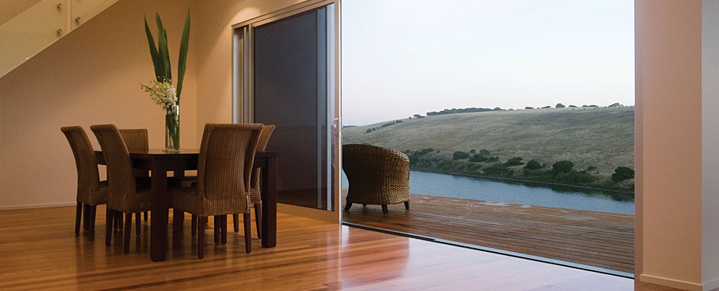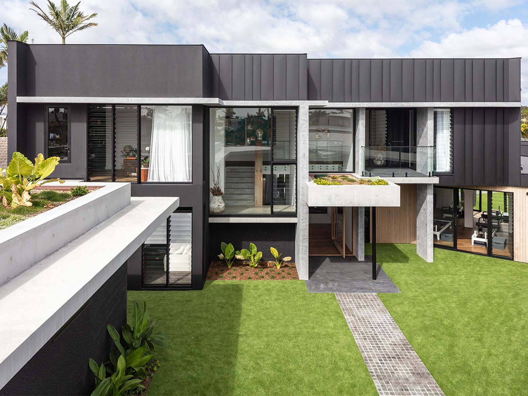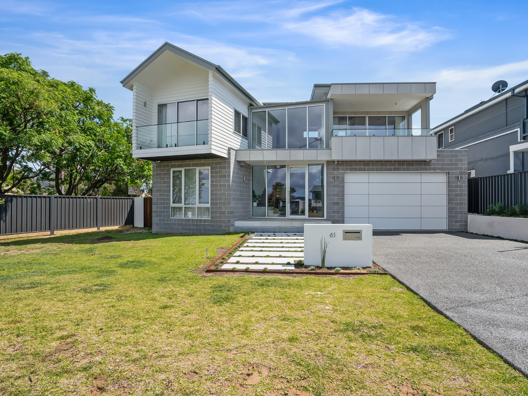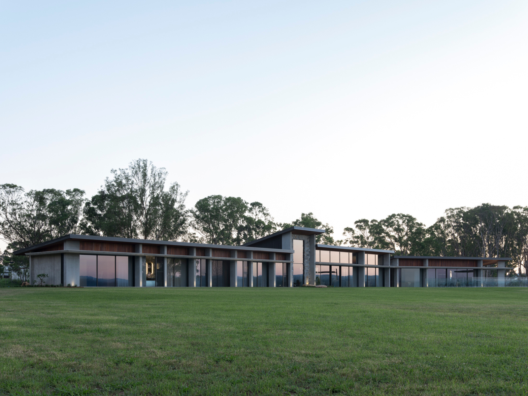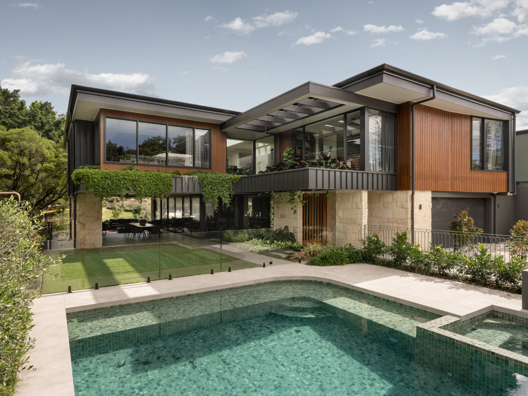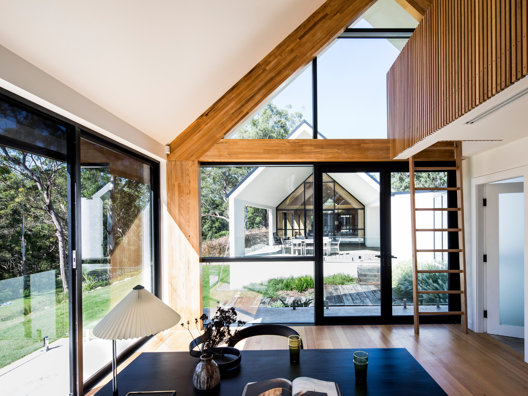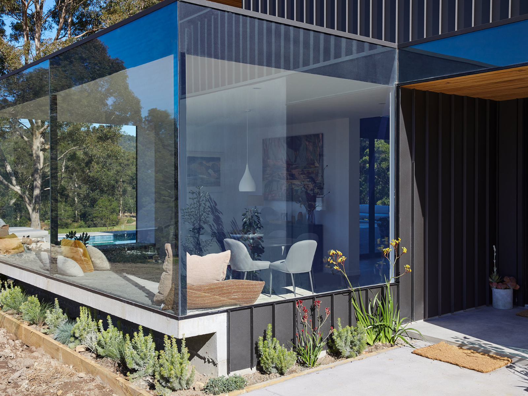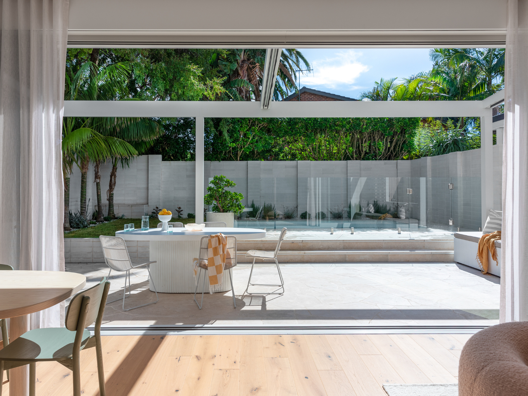When the owners of this picture-perfect, single-storey home in Galston NSW decided to include a contemporary extension, their hearts were set on bringing the glorious landscape into their lives. The result is a unique resort-style dwelling, filled with warm timber and stone, and featuring peaceful vistas across a sprawling backyard and private dam.
The owners’ vision was achieved using sweeping planes of glass and architectural framing – perfect and practical choices to accommodate the strength requirements dictated by high ceilings – combined with a picture window that looks out onto the great outdoors. The design also includes cleverly placed highlight-awning windows to provide plenty of natural ventilation.
Generous fixed windows were chosen to maximise the views across the nearby valley.
An extra-large Series 618 Magnum™ Sliding Door was used in the living area to provide abundant light and easy accessibility to the adjoining deck.
The bedroom sits on the corner of the building overlooking the dam, and features two Series 618 Magnum™ Sliding Doors. These also open out onto the surrounding deck for an uninterrupted feeling of tranquillity.
Although the renovation incorporates modern features and window technology, it was important to maintain the character of the home. It was also important not to lose touch with the honesty of the rural setting. To provide the perfect balance, the owners, in consultation with the architect/builder and local fabricators, Everclear Windows, chose to include traditional double-hung windows.
This charming rural property in north-west Sydney is now the pride and joy of its owners, and a testament to careful architectural and materials choices.

