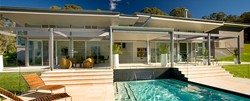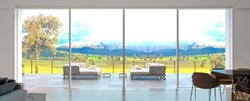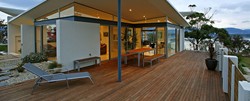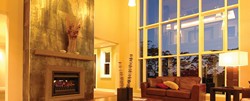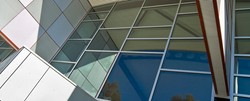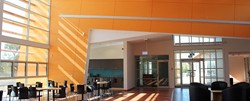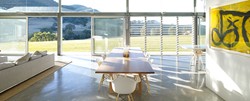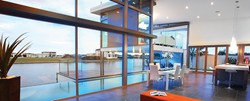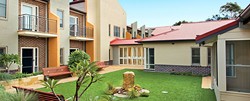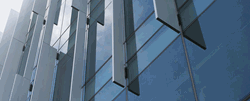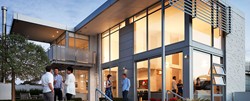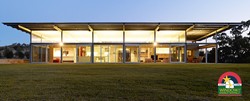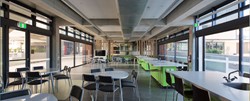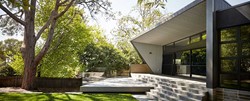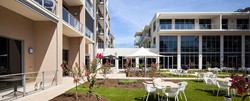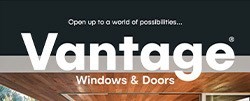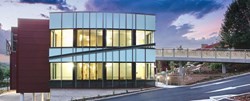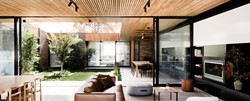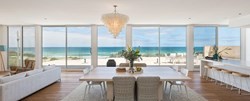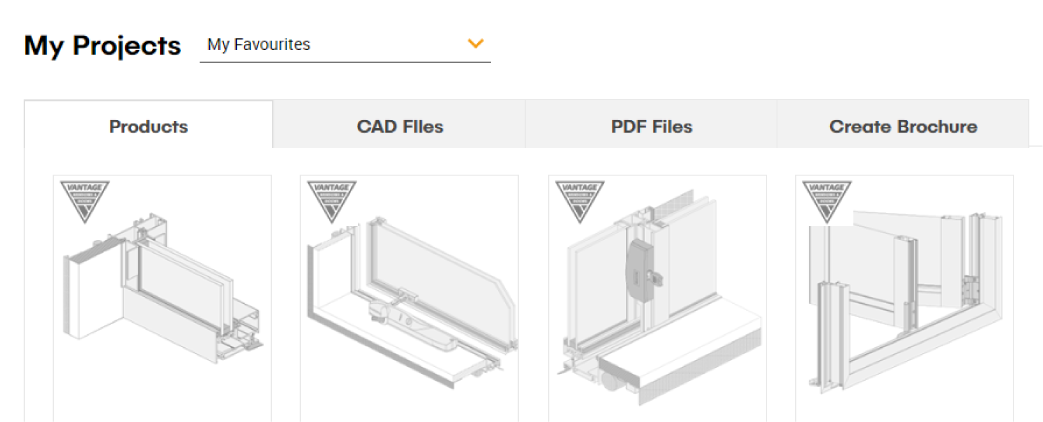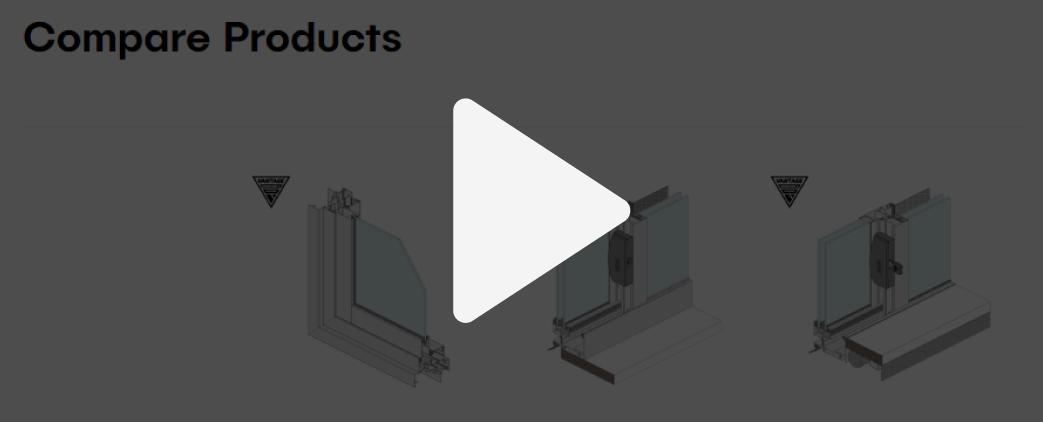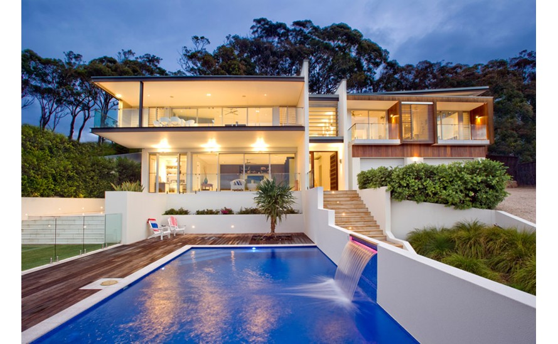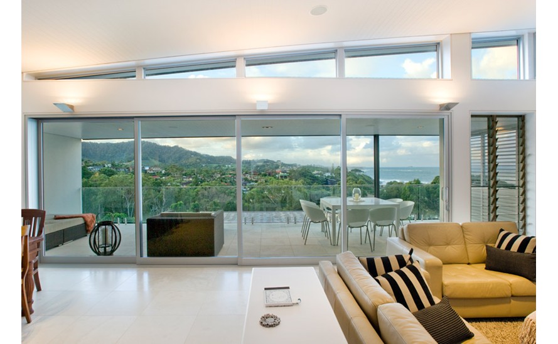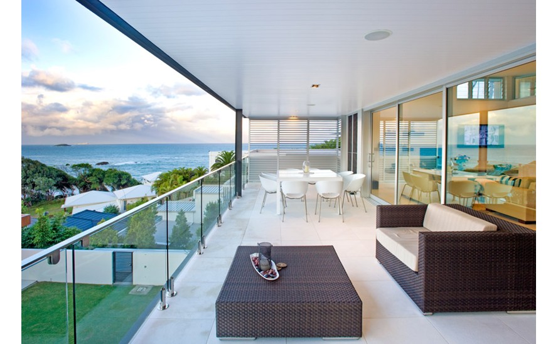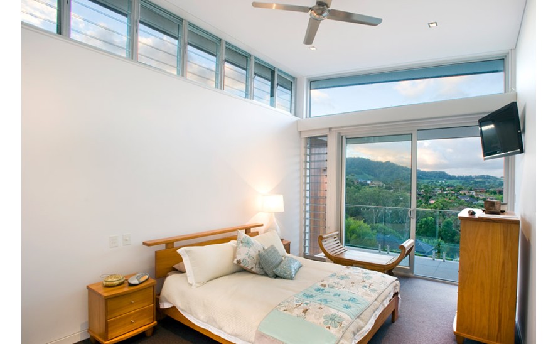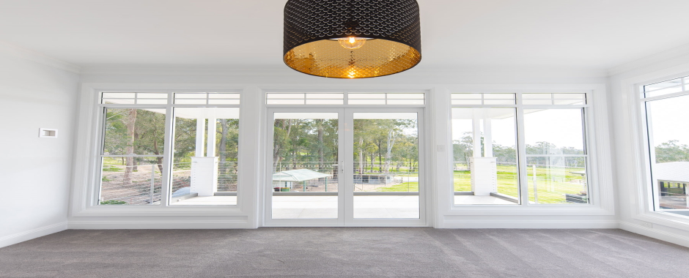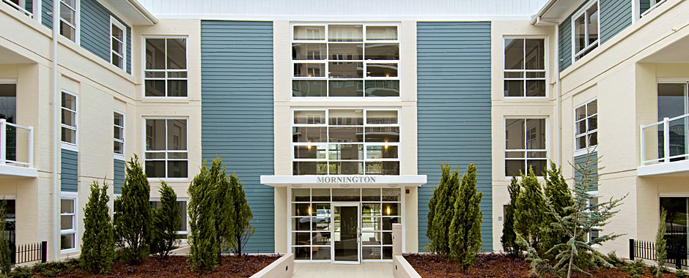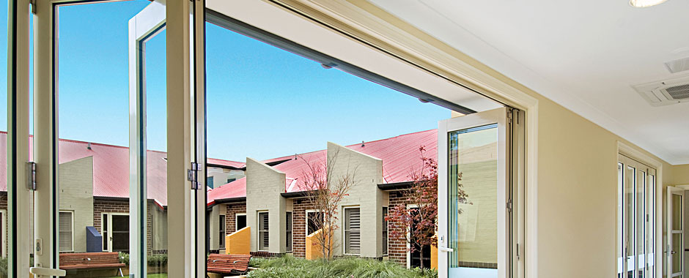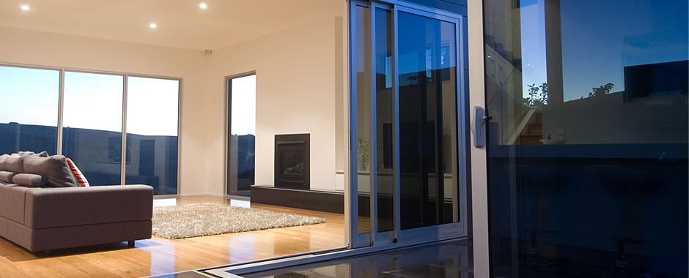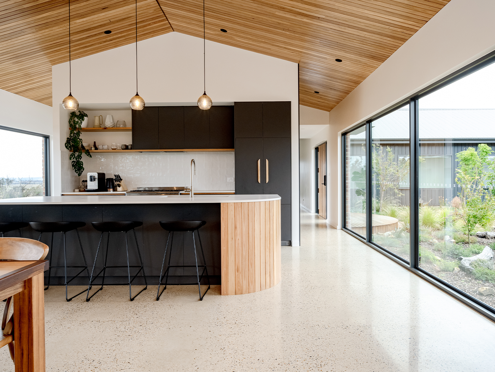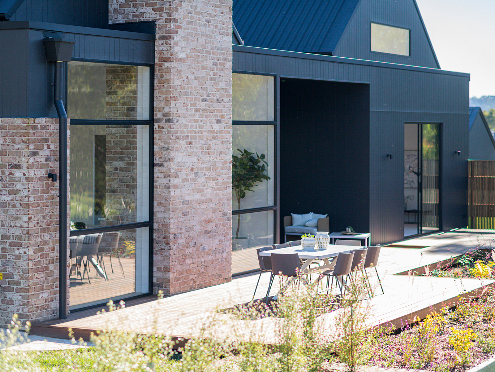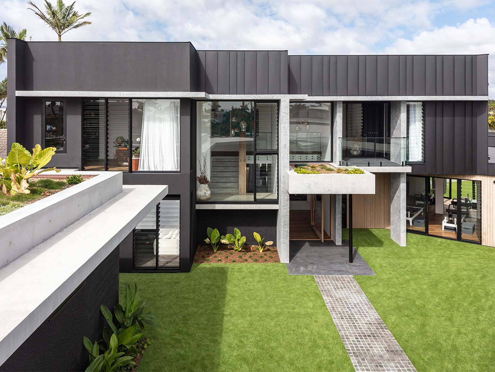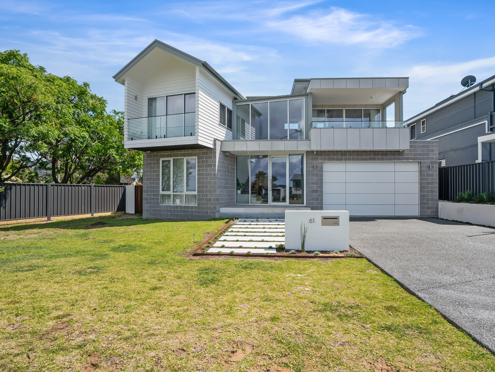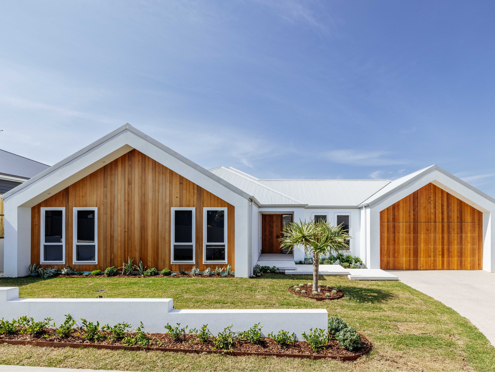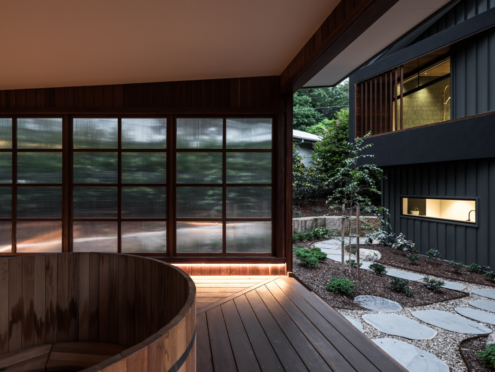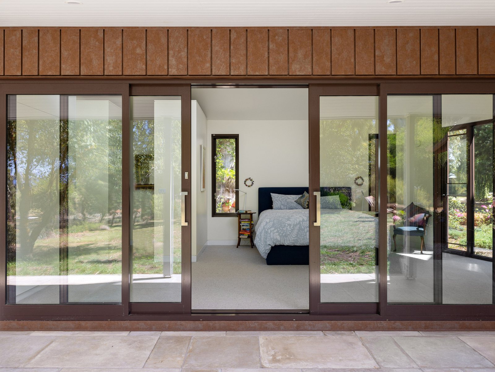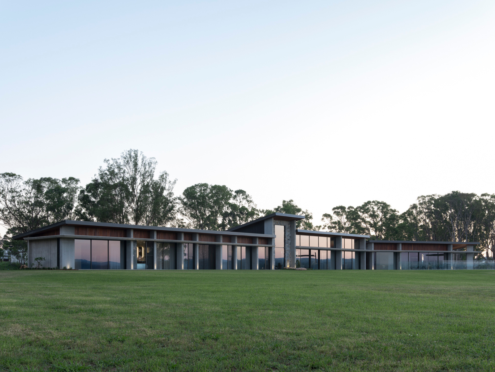The picturesque coastline of Korora, just north of Coffs Harbour in NSW, edges white sands and the blue Pacific. Behind it rises a sharp mountain range that frames a peaceful community. From anyone’s perspective, it is not an outlook to be ignored, and the owners of this stunning slice of paradise were determined to build a home with views from every window and door.
The owners wanted to create a beach-house feel that perfectly complemented the surrounding environment. To ensure the building suited the community and the natural setting, local materials and tradesmen were chosen, and attention paid to every detail. The contemporary, two-storey residence occupies two blocks of land on a steep sloping site, a fact which represented some interesting challenges during the build. Not least of these was the need to use large expanses of glass to open up the home to ocean views and create a beautiful light-filled interior space. Meanwhile, the aesthetic ambitions clearly needed to be carefully balanced with other considerations, like the thermal properties of the glass, safety, and resistance to damage from the elements. Fortunately, a company called SGA Architectural Window Solutions could help.
The window and door fabricators had worked successfully with both the owners and the builder, Terry Lockart Builders, on a previous renovation, making it the obvious choice for the job. To connect the living areas between the lower and upper levels of the dwelling, SGA Architectural Window Solutions supplied and installed a magnificent 25mm-thick glass floor in the gallery void. Large Elevate™ SlideMASTER™ and 400 Series 50 Multi-stack doors were used extensively, to take full advantage of the Pacific views, while light was maximised through raked highlights in the bed and living rooms. These highlights matched the roof lines of the building, and further enhanced the building’s inter-relationship between it and the beauty of its surrounds. To address the dual need for perfect vision and thermal performance, clear Viridian ComfortPlus™ glass was fitted throughout.
The project entailed a variety of elements. To allow for the greatest flexibility and to achieve a bold semi-commercial look, the building’s designer, Brad Holmes Architect, chose a combination of Elevate™ and Vantage Aluminium window and door frames. Products used included the Vantage Series 525 LouvreMASTER™, Series 548 Hinged entry doors and Series 602 Magnum fixed and sliding windows. The team also utilised Elevate™ Aluminium Systems Series 400 CentreGLAZE™ framing, Series 411 top hung Bi-fold systems, Series 50 Multi-stack doors and Series 704 SlideMASTER™ doors. Cupped seamlessly by the steep terrain, and offering world-class, panoramic coastal and mountain views, the finished home is a resounding success. As a result of the expertise and product mix provided by SGA, the project team was able to achieve a superb resort-style residence that is one of the finest examples of craftsmanship and quality on the NSW north coast.
The owners wanted to create a beach-house feel that perfectly complemented the surrounding environment
AWS
AWS
