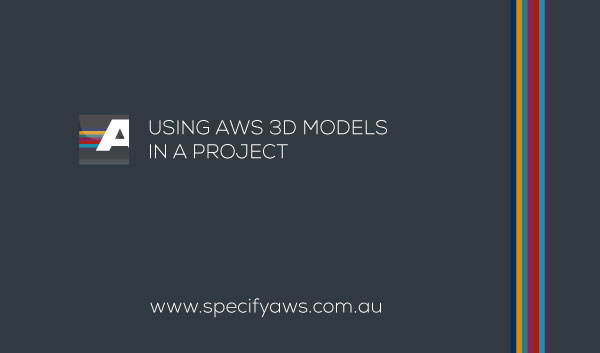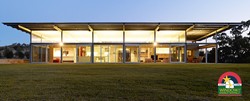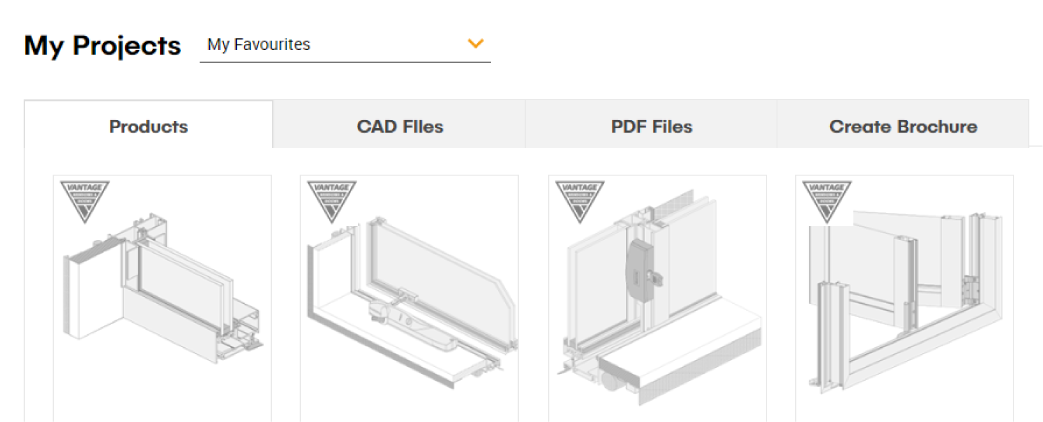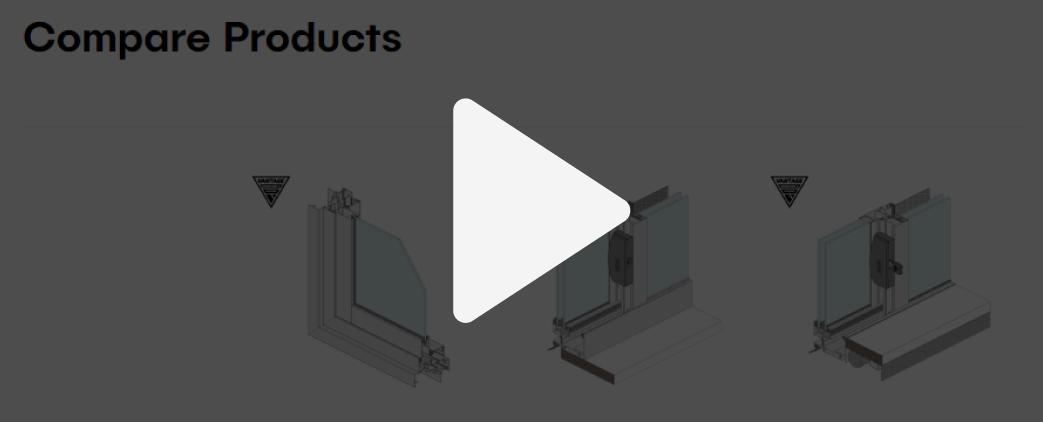 Dear Readers,
Dear Readers,
Welcome back to you, and what will it be this month from me? Well, this month I will be talking a bit about my good friend CAD.
CAD stands for Computer Aided Design. It covers all the programs and ways one could produce a design digitally. Simple. CAD files, are the files which are created with such programs as Revit, AutoCAD, Rhino, SketchUp, SolidWorks etc etc. The files are usually made up of a drawing and/or 3D model of something, and it’s not necessarily architectural... but a lot of the time, it is. So architectural designs are usually developed with some sort of CAD software, this varies, but the details and workings of the design are often planned, constructed and drawn in CAD software - resulting in CAD files. If you’re reading this thinking ‘Bek.... Duh, I know ALL of this why dumb this down?’ I just need to say that I wish someone had told me that before I had to google it in my first semester... It’s not something you want to shamefully google in your spare and solitary time.
Don’t get me wrong, I mean, this is serious business... This ‘CAD’ acronym - it’s a pretty big deal; while it’s well known by the intimately acquainted few (design students and those in the industry alike), it’s a likely possibility that this ‘CAD’ fellow has been the cause of some unspoken tension maybe the occasional topic of exclusion from what appears to be an amazing vibrant and life giving conversation about design (if that resonates with you personally, I am deeply sorry). You might be thinking, ‘what’s so good about this guy... I mean... What’s going on here guys? Is this actually a computer thing or is it just an excuse to spend copious amounts of time on the internet while pretending to ‘work on your design’? Because, let’s face it, we drop that acronym like it’s hot. One architecture student may casually ask the other ‘how was your night?’ the other may reply with a knowing glance and a quick upwards and sidewards tilt of their head motioning to their computer at home... ‘CAD’. Silence ensues and during that silence there is a short but profound understanding between the two; CAD often implies hours of labour. Sometimes one does not notice the labour so much as the hours... ‘oh gee the sun is rising and I haven’t moved or blinked the entire time I’ve been drawing these window sills in detail’ . The issue of using and sometimes abusing CAD is one that is near and dear to the hearts of the architecture students of my time. It’s a whole silent world, where no one knows exactly the pain or torment the other has experienced, but understands it must be on the same level as theirs. Now, before you drop everything you’re doing and enrol in an architecture degree allow me to quickly just add that, no this is not necessarily a negative thing. We do love CAD. ‘Aided’ is often how we feel and is certainly a word of emphasis in our acronym friend.
Now, SpecifyAWS (which I talked about last month) offers all of AWS’s products online in downloadable CAD files. The program I use most predominantly is Rhino and so this is going to be one of those situations where I am going to offer one opinion which not necessarily applicable to every software. However, I would argue that Rhino is a fairly simple program compared to other CAD programs, so what works in Rhino for me is probably going to work for you in the program you use.
It’s ridiculously simple, just go to the SpecifyAWS site and select the CAD files icon, the list of available files should come up and all you need to do is select which file you are going to use, download it and open it with your relevant software however the great thing about opening these files with any AutoCAD software specifically is that the file can then be easily exported into almost any format! Now, once you see this file you will understand that it already has a hierarchy, or is broken into ‘layers’ which correspond to either the solid building components or the details of the part you've selected itself.
I see this file being integrated into your own design in two possible ways. Either it is inserted or integrated into a detailed section which reveals how your building works on an operable level (windows and doors for example) or it serves as detail which is separate and referenced on a plan or section of your entire building. Now both are beneficial but both require a small amount of work if you are a student (something that should not surprise you). The former, would require you to alter the attachments, i.e. Draw the surrounding construction materials which are relevant and unique to your design. Doing this would mean that instead of simply just referencing the drawing AWS has specified for you, drawing it and altering it for yourself will allow you to understand how it works specifically in your design and will also be much more successful in convincing yourself and others that your building maintains design integrity on an human scale and operable level. It’s great because this detail in a section drawing of your building will enhance the readability of your somewhat theoretical project and it will provide a detail of resolution in the workings of the building. This drawing, if integrated with your design and drawn at the scale of your building I imagine would need to be somewhat simplified and may be aesthetically altered too. There’s flexibility here to incorporate the working detail but also to use an appropriate amount of detail resolution for what’s relevant to communicate in your drawing without much thinking or laborious detailing from you!
Now, the second option, using this detail as the detail itself - a separate drawing. When detailing separate components of your building this is obviously going to require a lot more resolution than the first. This level of drawing, though aided by the part itself being already drawn for you, probably isn’t going to nestle perfectly into your design without a little tweaking. It’s the same as above really, I would alter the way the detail embeds itself into a facade or wall. Already, we can see that this is A LOT LESS WORK than drawing this entire detail for yourself, or having to think about putting together aluminium parts which you know nothing about their purpose or performance. This way - you still need to understand how the component works, otherwise why bother having it in your design or drawings, but it quickens the process of dealing with the human level of operative openings in your design. So why wouldn’t you take advantage of it? Now of course, if these details are used they must be referenced to AWS, although we can be clever, we can’t always reinvent the wheel for details. So why labour unnecessarily when you can integrate what already works and what has already been resolved on the detailed scale! I say, jump in the air and shout yipee. I say go for it. I say stop making details up about how windows work and for goodness sake that is not how a sliding door is drawn - stop. Pens down. Use this resource and for goodness sake get some well earned sleep instead.
Your faithfully CAD devoted S.C,
Rebekah





































 Dear Readers,
Dear Readers,