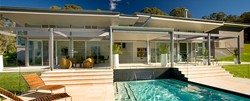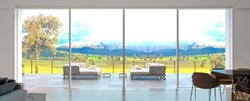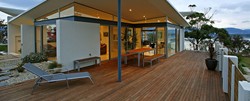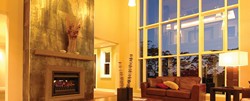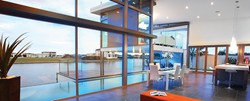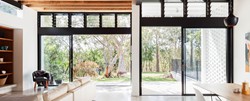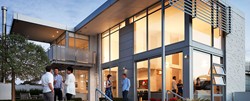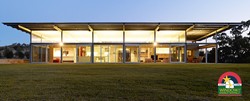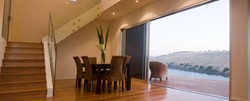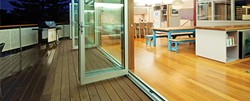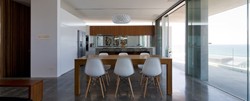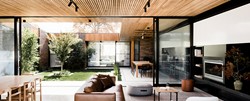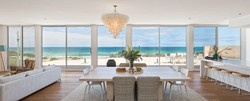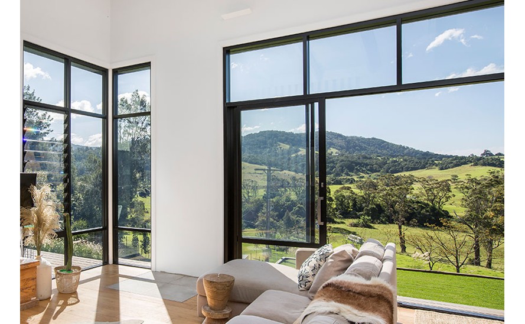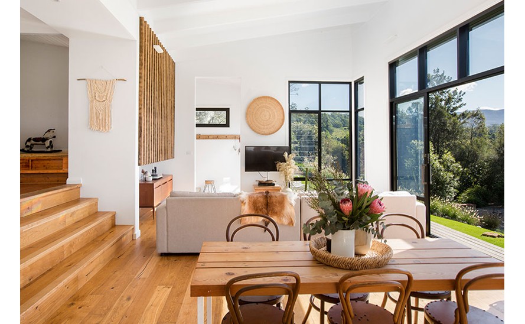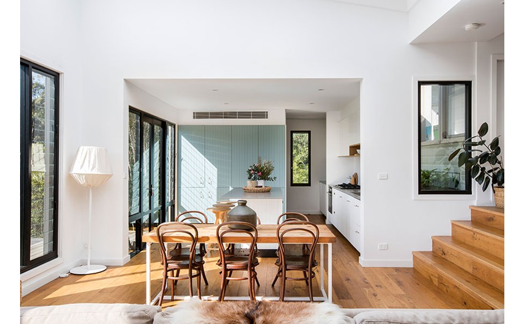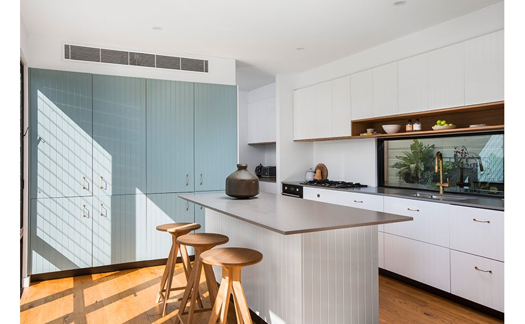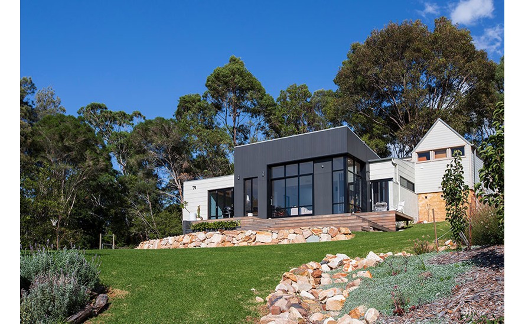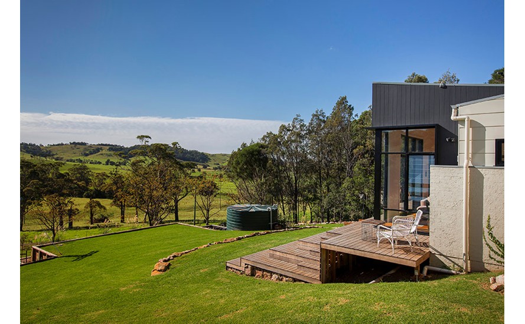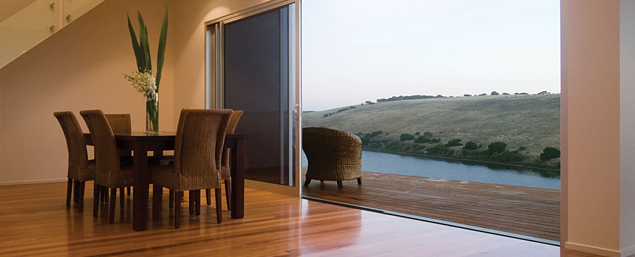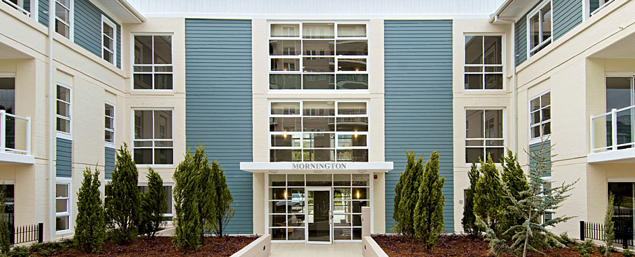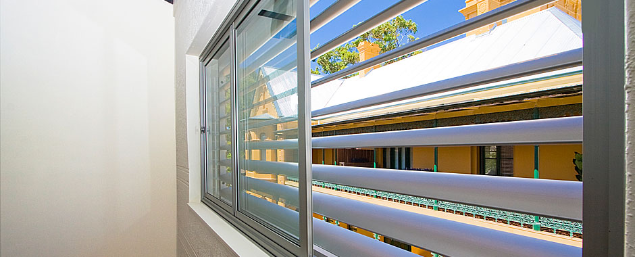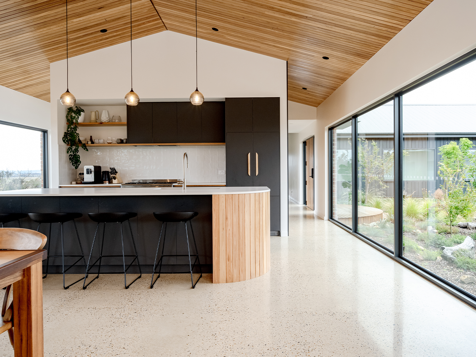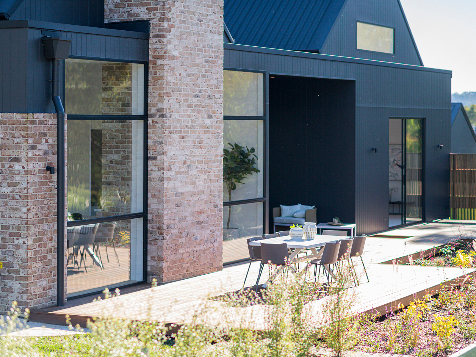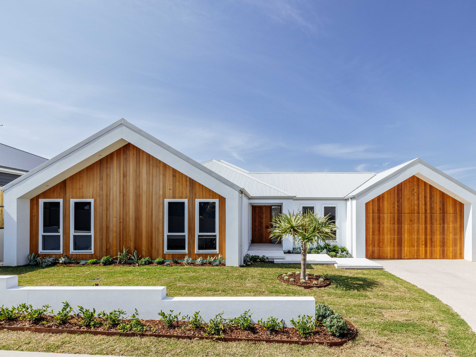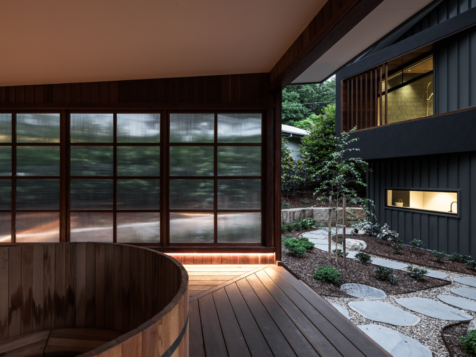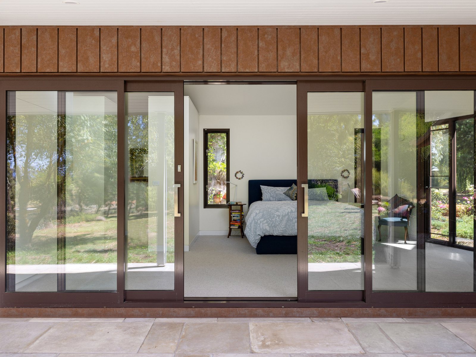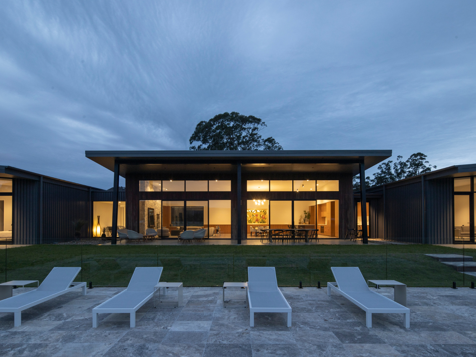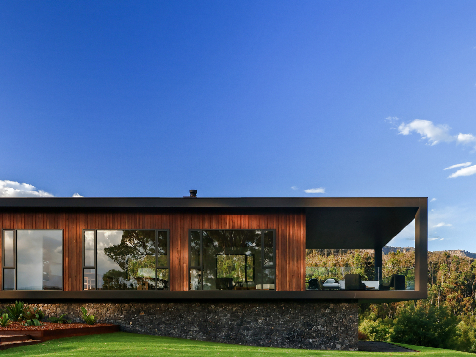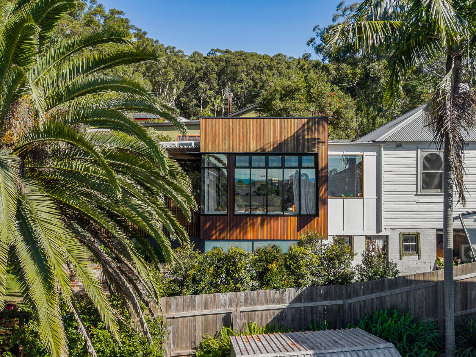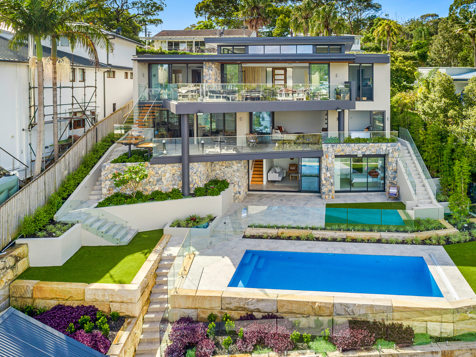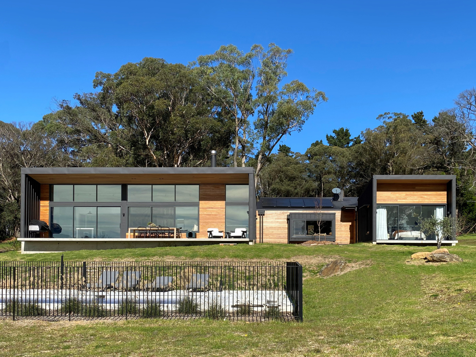The tiny, weatherboard house squatted at the tippy-top of the hill, its back turned away from the spectacular view, its rooms closed to the sun. Something had to be done! The budget was tight but the brief was clear: keep the old building, add another, open the spaces up to each other and the great outdoors, and give this little home in Toolijooa on the NSW South Coast a brand new lease of life. Enter Bulli building designer, Alex Urena, of Alex Urena Design Studio.
To create a successful transition between the old house and the new addition, Alex created three distinct levels. His biggest challenge was overcoming the significant floor-level differences between the old house and the natural slope of the ground. The solution was to connect the old and new buildings with two impressive sets of gallery stairs. The first set of stairs runs from the original home down to the new extension. The second set of stairs wraps cleverly around the new building and links it with the outdoors.
The then owners – a family with young children - were also keen to keep the footprint small while giving the illusion of space. To achieve this, the home’s design includes gorgeous raked ceilings, and large windows and sliding doors, including louvres and a feature corner window. The windows and doors, supplied by local fabricators, C-Lite, work perfectly together to flood the home with natural light and achieve a sense of true connection with the surrounding valley.
To their absolute credit, the building designer and window fabricators managed to tick every box when it came to the owners’ vision - coaxing this shy home out of its dark shell and into the big, wide, sunny world.
